5040 Villa Crest Dr, Nashville, TN 37220
Local realty services provided by:Better Homes and Gardens Real Estate Heritage Group
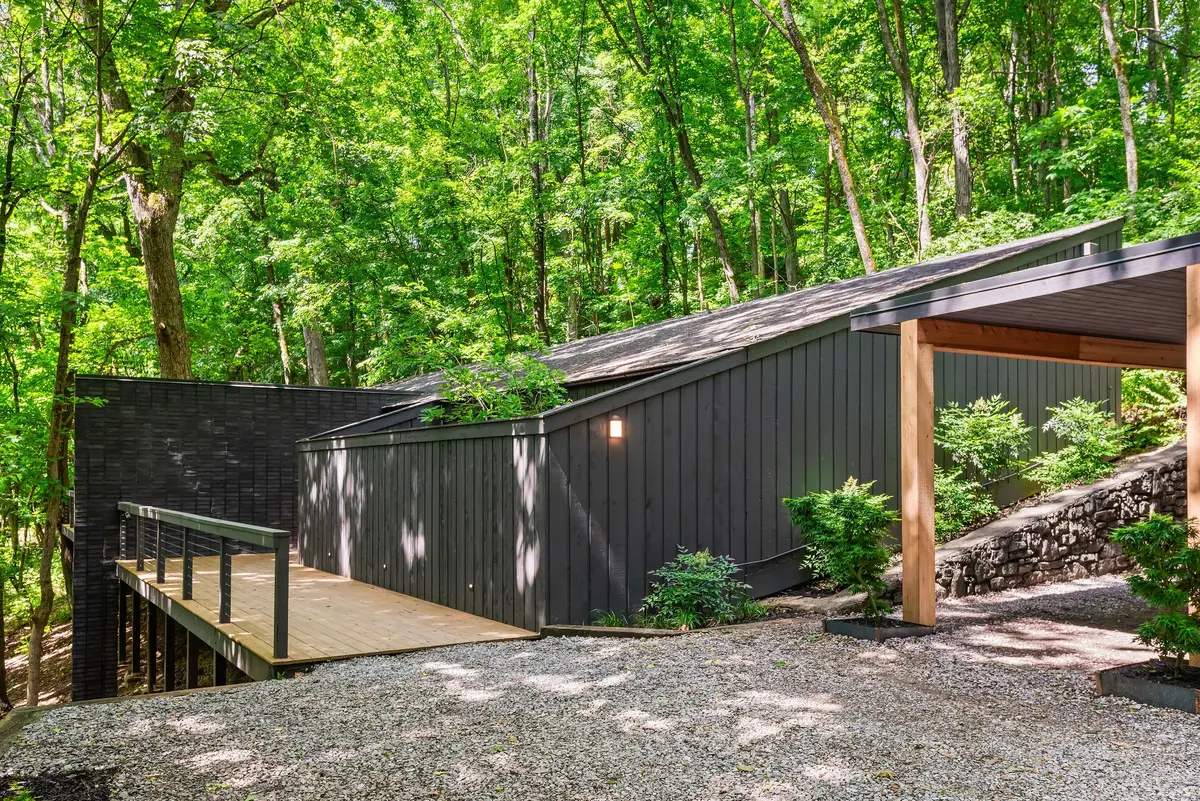
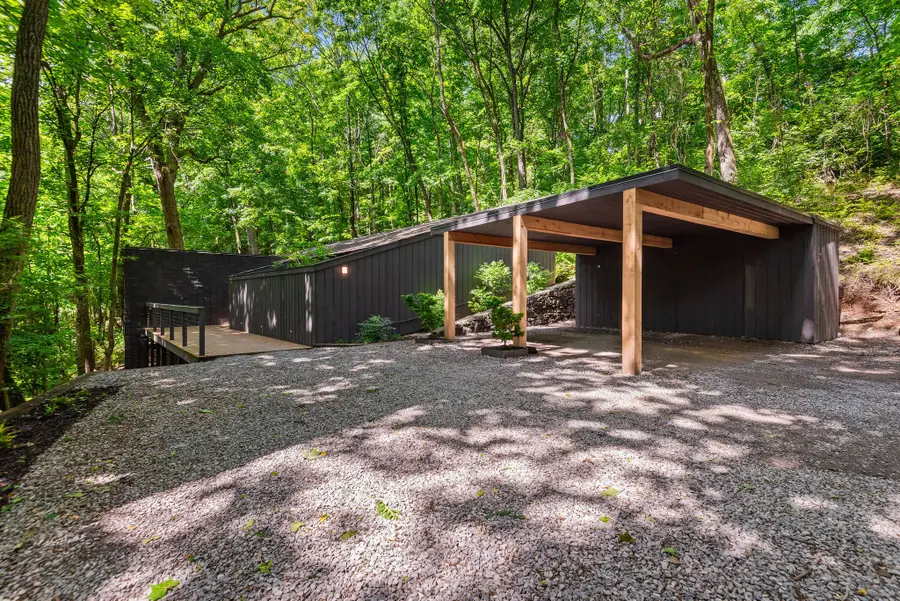
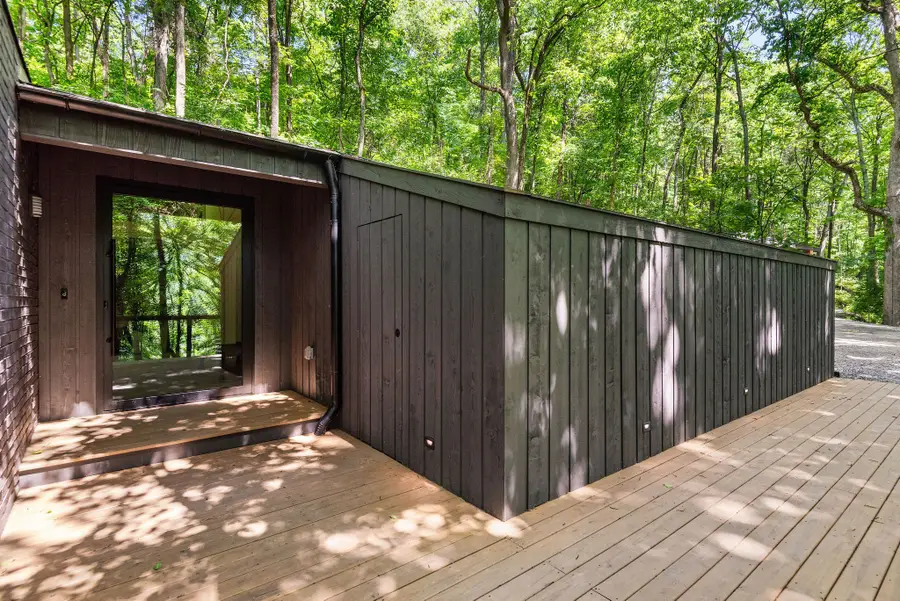
5040 Villa Crest Dr,Nashville, TN 37220
$2,050,000
- 4 Beds
- 4 Baths
- 3,417 sq. ft.
- Single family
- Active
Listed by:cristina wheeler
Office:compass
MLS#:2823397
Source:NASHVILLE
Price summary
- Price:$2,050,000
- Price per sq. ft.:$599.94
About this home
Discover the perfect blend of seclusion and convenience with this stunning Robert Anderson designed property nestled on the serene backside of Radnor Lake. Surrounded by lush woods and featuring breathtaking views, this home offers a private escape just moments from the heart of Green Hills, Brentwood, and downtown Nashville—yet it feels worlds away. The current one-level contemporary residence boasts soaring ceilings, abundant natural light, and has been impeccably renovated by the renowned Mile High Modern design team. Whether you seek tranquility or proximity, this home delivers the best of both worlds. Seller has an accepted offer with a 48-hour right of first refusal contingency.
Contact an agent
Home facts
- Year built:1974
- Listing Id #:2823397
- Added:113 day(s) ago
- Updated:August 13, 2025 at 02:37 PM
Rooms and interior
- Bedrooms:4
- Total bathrooms:4
- Full bathrooms:3
- Half bathrooms:1
- Living area:3,417 sq. ft.
Heating and cooling
- Cooling:Central Air
- Heating:Central
Structure and exterior
- Year built:1974
- Building area:3,417 sq. ft.
- Lot area:7.3 Acres
Schools
- High school:Hillsboro Comp High School
- Middle school:John Trotwood Moore Middle
- Elementary school:Percy Priest Elementary
Utilities
- Water:Public, Water Available
- Sewer:Septic Tank
Finances and disclosures
- Price:$2,050,000
- Price per sq. ft.:$599.94
- Tax amount:$9,827
New listings near 5040 Villa Crest Dr
- New
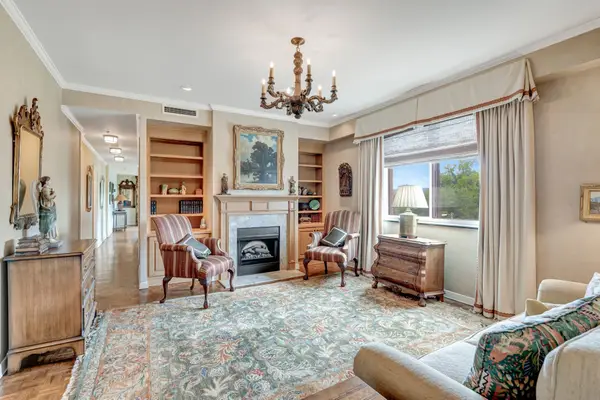 $759,000Active3 beds 3 baths2,527 sq. ft.
$759,000Active3 beds 3 baths2,527 sq. ft.105 Leake Ave #42, Nashville, TN 37205
MLS# 2976016Listed by: ENGEL & VOELKERS NASHVILLE  $5,250,000Pending6 beds 8 baths6,812 sq. ft.
$5,250,000Pending6 beds 8 baths6,812 sq. ft.216 Vaughns Gap Rd, Nashville, TN 37205
MLS# 2975998Listed by: COMPASS RE- New
 $404,700Active3 beds 3 baths1,386 sq. ft.
$404,700Active3 beds 3 baths1,386 sq. ft.330 Stonecrest Way, Nashville, TN 37209
MLS# 2975985Listed by: EXIT REAL ESTATE SOLUTIONS - New
 $1,099,900Active4 beds 4 baths2,914 sq. ft.
$1,099,900Active4 beds 4 baths2,914 sq. ft.1414 57th Ave N, Nashville, TN 37209
MLS# 2976007Listed by: COMPASS - New
 $347,500Active3 beds 3 baths1,706 sq. ft.
$347,500Active3 beds 3 baths1,706 sq. ft.204 Nashboro Greens Ct, Nashville, TN 37217
MLS# 2924523Listed by: BERNIE GALLERANI REAL ESTATE - Open Tue, 1 to 5pmNew
 $489,999Active3 beds 3 baths1,654 sq. ft.
$489,999Active3 beds 3 baths1,654 sq. ft.1208 Valerie Lane #73, Nashville, TN 37211
MLS# 2975931Listed by: SIMPLIHOM - Open Tue, 1 to 5pmNew
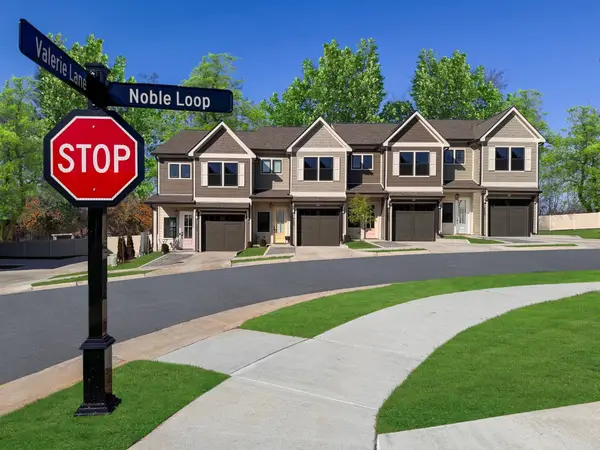 $489,999Active3 beds 3 baths1,654 sq. ft.
$489,999Active3 beds 3 baths1,654 sq. ft.1202 Valerie Lane #76, Nashville, TN 37211
MLS# 2975941Listed by: SIMPLIHOM - Open Tue, 1 to 5pmNew
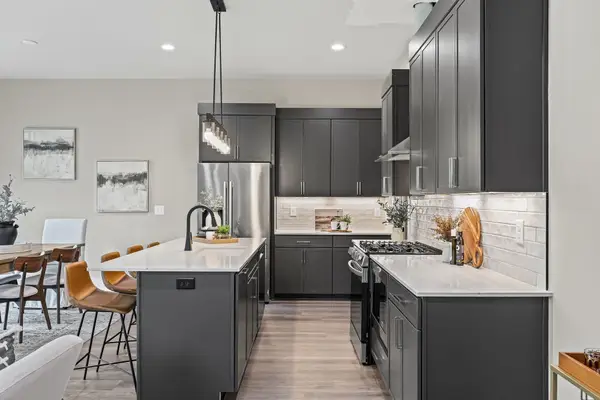 $599,999Active3 beds 4 baths2,042 sq. ft.
$599,999Active3 beds 4 baths2,042 sq. ft.1317 Shannon Lane #86, Nashville, TN 37211
MLS# 2975956Listed by: SIMPLIHOM - Open Sat, 2 to 4pmNew
 $810,000Active4 beds 3 baths2,450 sq. ft.
$810,000Active4 beds 3 baths2,450 sq. ft.2717 Noonan Dr, Nashville, TN 37206
MLS# 2975866Listed by: REAL BROKER LLC, DBA REAL BROKER - Open Tue, 1 to 5pmNew
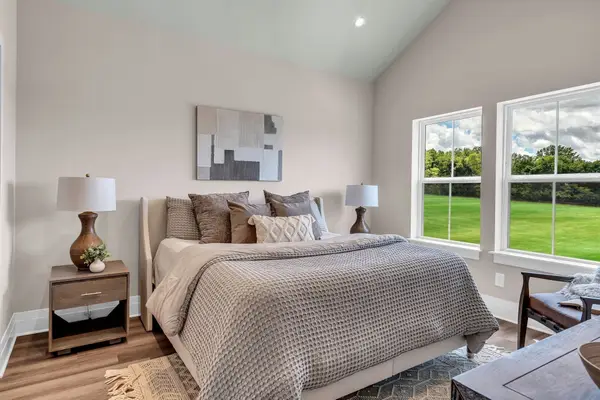 $489,999Active3 beds 3 baths1,654 sq. ft.
$489,999Active3 beds 3 baths1,654 sq. ft.1206 Valerie Lane #74, Nashville, TN 37211
MLS# 2975891Listed by: SIMPLIHOM
