505 Elaine Ave, Nashville, TN 37209
Local realty services provided by:Better Homes and Gardens Real Estate Heritage Group
505 Elaine Ave,Nashville, TN 37209
$769,900
- 3 Beds
- 3 Baths
- 2,124 sq. ft.
- Single family
- Active
Listed by: tyler johns
Office: nexthome music city realty
MLS#:3000932
Source:NASHVILLE
Price summary
- Price:$769,900
- Price per sq. ft.:$362.48
About this home
Introducing a brand new contemporary home in Charlotte Park with 3 bedrooms, 2.5 bathrooms plus an office and 2,124 sq ft of smart living space. The exterior features clean modern lines and a welcoming covered porch that sets the tone for what follows. Inside, you’ll find wide plank hardwood floors, 9-foot ceilings, and an open floor plan that connects the kitchen, dining, and living areas for everyday living or hosting friends.
The kitchen is the focal point with quartz countertops, an oversized island, a 36-inch gas range, custom cabinetry, and a walk-in pantry that flows into the dining and living areas. Custom built-ins and a gas fireplace add comfort and function. Upstairs, the primary suite includes a spacious walk-in closet and a spa-inspired bath with a custom walk-in shower. Two additional bedrooms, a full bath, and laundry complete the upper level. A main-level office provides flexible space for work or a quiet retreat. The patio and fenced backyard create a private spot for grilling, play, or outdoor gatherings. Energy-efficient construction, designer finishes, and an attached garage round out the interior and exterior highlights.
Living here also delivers a strong lifestyle benefit. Charlotte Park offers a quieter residential feel while keeping you close to everything. The Nations, Sylvan Park, Rock Harbor Marina, and Downtown are all within minutes. Daily errands are simple with nearby Target, Costco, Publix, and quick interstate access. Weekend options are easy, too. Neighborhood parks provide walking trails, open fields, and playgrounds. Coffee shops, restaurants, and breweries in The Nations and Sylvan Park are close enough for quick dinners or relaxed Saturday mornings. River access along the Cumberland offers a range of outdoor options, including boating, paddle routes, and scenic walks.
Contact an agent
Home facts
- Year built:2025
- Listing ID #:3000932
- Added:142 day(s) ago
- Updated:February 13, 2026 at 03:14 PM
Rooms and interior
- Bedrooms:3
- Total bathrooms:3
- Full bathrooms:2
- Half bathrooms:1
- Living area:2,124 sq. ft.
Heating and cooling
- Cooling:Ceiling Fan(s), Central Air
- Heating:Central
Structure and exterior
- Roof:Asphalt
- Year built:2025
- Building area:2,124 sq. ft.
Schools
- High school:Pearl Cohn Magnet High School
- Middle school:Moses McKissack Middle
- Elementary school:Cockrill Elementary
Utilities
- Water:Public, Water Available
- Sewer:Public Sewer
Finances and disclosures
- Price:$769,900
- Price per sq. ft.:$362.48
New listings near 505 Elaine Ave
- Open Sun, 2 to 4pmNew
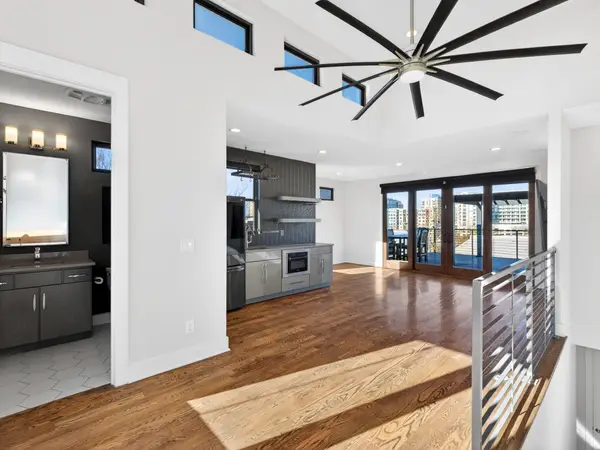 $860,000Active4 beds 4 baths2,604 sq. ft.
$860,000Active4 beds 4 baths2,604 sq. ft.122 9th Cir S, Nashville, TN 37203
MLS# 3113092Listed by: SYNERGY REALTY NETWORK, LLC - New
 $285,000Active2 beds 1 baths918 sq. ft.
$285,000Active2 beds 1 baths918 sq. ft.3317 Long Blvd #D5, Nashville, TN 37203
MLS# 3123049Listed by: SYNERGY REALTY NETWORK, LLC - New
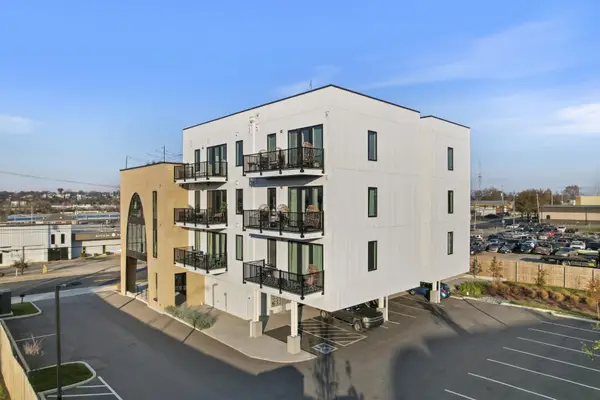 $769,900Active2 beds 2 baths987 sq. ft.
$769,900Active2 beds 2 baths987 sq. ft.245 Hermitage Ave #102, Nashville, TN 37210
MLS# 3123353Listed by: SIMPLIHOM - Open Sun, 2 to 4pmNew
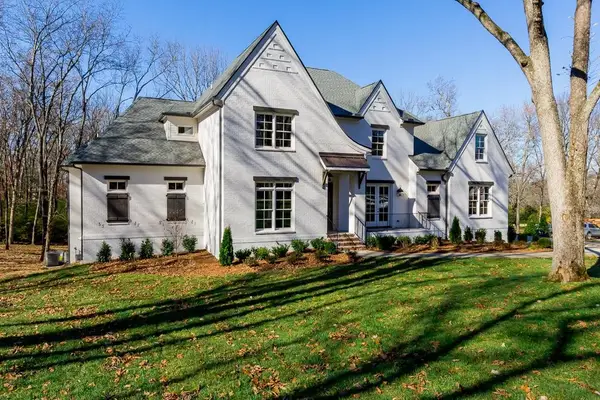 $2,250,000Active5 beds 6 baths5,091 sq. ft.
$2,250,000Active5 beds 6 baths5,091 sq. ft.6732 Darden Pl, Nashville, TN 37205
MLS# 3123362Listed by: COMPASS RE - New
 $379,900Active3 beds 3 baths1,536 sq. ft.
$379,900Active3 beds 3 baths1,536 sq. ft.9111 Sawyer Brown Rd, Nashville, TN 37221
MLS# 3123579Listed by: PILKERTON REALTORS - New
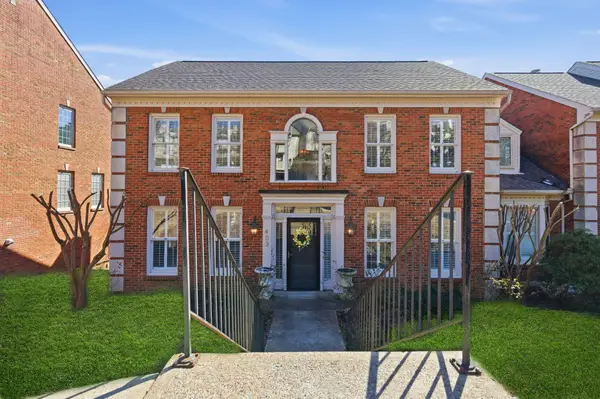 $899,000Active3 beds 4 baths2,838 sq. ft.
$899,000Active3 beds 4 baths2,838 sq. ft.403 Clairton Ct, Nashville, TN 37215
MLS# 3124393Listed by: COMPASS - New
 $545,000Active2 beds 2 baths936 sq. ft.
$545,000Active2 beds 2 baths936 sq. ft.1706 18th Ave S #112, Nashville, TN 37212
MLS# 3127588Listed by: COMPASS RE - Open Sun, 2 to 4pmNew
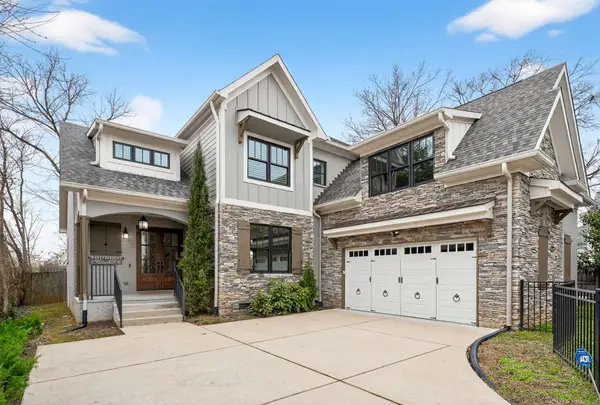 $1,275,000Active4 beds 4 baths3,288 sq. ft.
$1,275,000Active4 beds 4 baths3,288 sq. ft.4111 Lone Oak Rd #B, Nashville, TN 37215
MLS# 3127739Listed by: COMPASS RE - New
 $539,000Active3 beds 3 baths1,842 sq. ft.
$539,000Active3 beds 3 baths1,842 sq. ft.4487 Post Pl #169, Nashville, TN 37205
MLS# 3127817Listed by: PARKS COMPASS - New
 $425,000Active4 beds 3 baths1,744 sq. ft.
$425,000Active4 beds 3 baths1,744 sq. ft.3373 Thorpe Rd, Nashville, TN 37207
MLS# 3127948Listed by: COMPASS RE

