505 Wedgewood Ave #I, Nashville, TN 37203
Local realty services provided by:Better Homes and Gardens Real Estate Heritage Group
505 Wedgewood Ave #I,Nashville, TN 37203
$869,000
- 3 Beds
- 4 Baths
- 2,324 sq. ft.
- Townhouse
- Active
Listed by: michael swift, guild certified luxury home marketing specialist
Office: exp realty
MLS#:2811356
Source:NASHVILLE
Price summary
- Price:$869,000
- Price per sq. ft.:$373.92
- Monthly HOA dues:$225
About this home
Beautiful residence in Wedgewood, commercially zoned, currently a NOOSTR (AirBnB), Hardwood floors on 2nd & 3rd floors, stained concrete on the 1st floor, tile bathrooms & showers, granite countertops throughout, kitchen has tile backplash, undercabinet lighting, gas range, and stainless appliances & large pantry currently being used as rental storage closet. Enjoy the covered patio and the views! There is a school & park across the street. Local shops & restaurants nearby and you'll never be without entertainment for you and guests.You'll see people on strolls, walking their dogs, and enjoying life at this location. It's in great condition and ready for a new owner. Excellent location! Geodis Park is right behind the residence & Wedgewood is growing with new developments being announced, luxury hotel resorts, new restaurants, and retail added to the existing area.
Watch the video for the best online tour experience. 1031 Exchange haven. Proformas upon request. The unit is fully furnished, 2-5 minutes to downtown Nashville. In Wedgwood-Houston and the on cusp of 12 South, The Gulch, & SoBro. Call me for more information and a private personal tour.
Contact an agent
Home facts
- Year built:2018
- Listing ID #:2811356
- Added:326 day(s) ago
- Updated:February 22, 2026 at 03:17 PM
Rooms and interior
- Bedrooms:3
- Total bathrooms:4
- Full bathrooms:3
- Half bathrooms:1
- Living area:2,324 sq. ft.
Heating and cooling
- Cooling:Ceiling Fan(s), Central Air, Electric
- Heating:Central, Natural Gas
Structure and exterior
- Year built:2018
- Building area:2,324 sq. ft.
Schools
- High school:Glencliff High School
- Middle school:Cameron College Preparatory
- Elementary school:Fall-Hamilton Elementary
Utilities
- Water:Public, Water Available
- Sewer:Public Sewer
Finances and disclosures
- Price:$869,000
- Price per sq. ft.:$373.92
- Tax amount:$6,740
New listings near 505 Wedgewood Ave #I
- Open Sun, 2 to 4pmNew
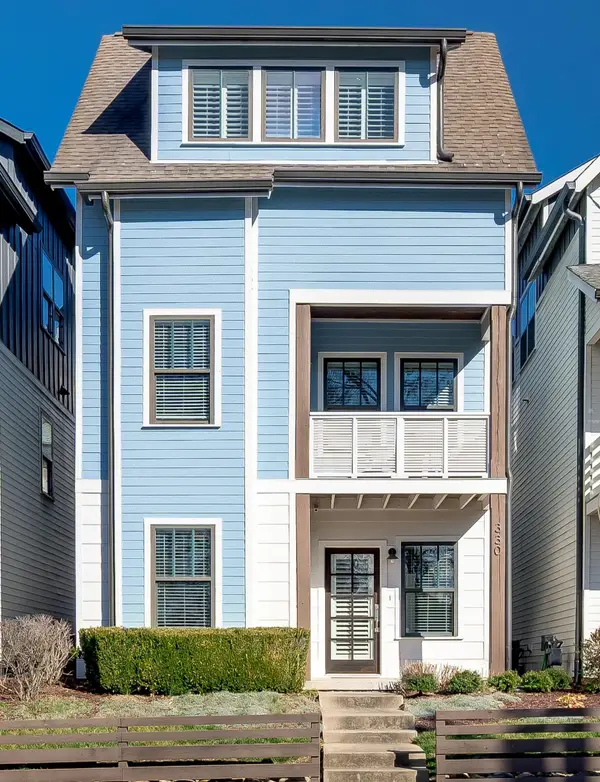 $615,000Active3 beds 4 baths1,806 sq. ft.
$615,000Active3 beds 4 baths1,806 sq. ft.330 54th Ave N, Nashville, TN 37209
MLS# 3132549Listed by: WILSON GROUP REAL ESTATE - New
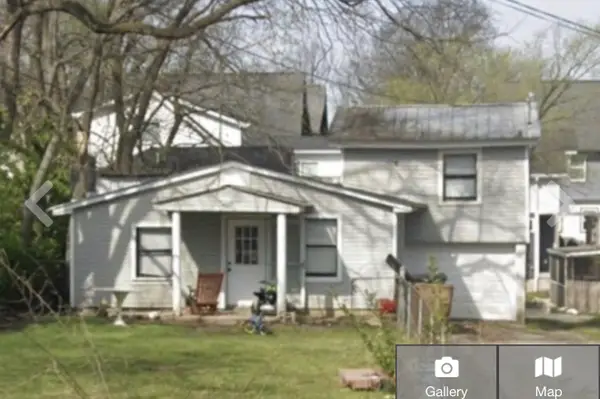 $398,900Active0.18 Acres
$398,900Active0.18 Acres2008 Riverside Dr, Nashville, TN 37216
MLS# 3133896Listed by: DALAMAR REAL ESTATE SERVICES, LLC - New
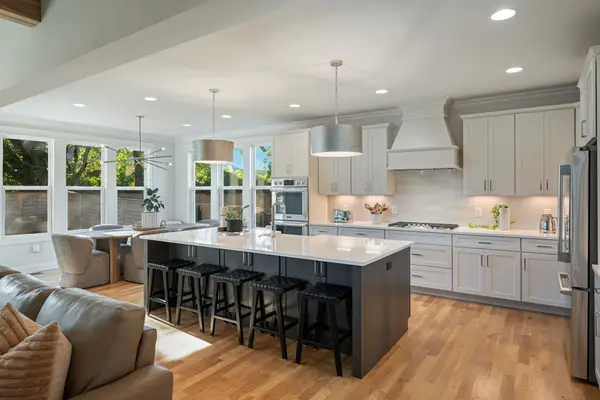 $1,029,000Active4 beds 4 baths2,986 sq. ft.
$1,029,000Active4 beds 4 baths2,986 sq. ft.216 Disspayne Dr, Nashville, TN 37214
MLS# 3133891Listed by: COLLECTIVE ROOTS AGENCY - New
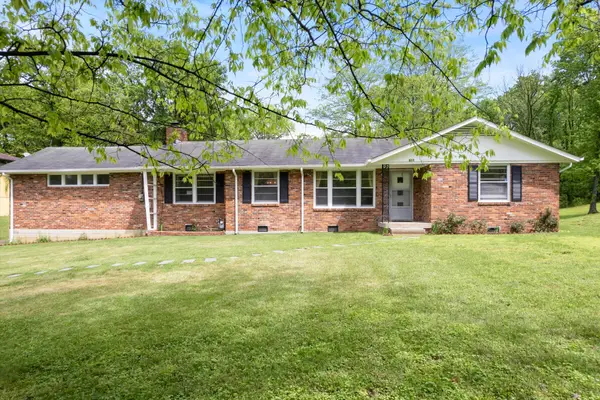 $399,900Active4 beds 2 baths2,008 sq. ft.
$399,900Active4 beds 2 baths2,008 sq. ft.511 Catalina Dr, Nashville, TN 37217
MLS# 3132842Listed by: COMPASS - New
 $330,000Active1 beds 1 baths705 sq. ft.
$330,000Active1 beds 1 baths705 sq. ft.1677 54th Ave N #119, Nashville, TN 37209
MLS# 3133865Listed by: BERKSHIRE HATHAWAY HOMESERVICES WOODMONT REALTY - New
 $149,600Active1 beds 1 baths644 sq. ft.
$149,600Active1 beds 1 baths644 sq. ft.370 Wallace Rd #A9, Nashville, TN 37211
MLS# 3133863Listed by: FOREST HILLS REALTORS 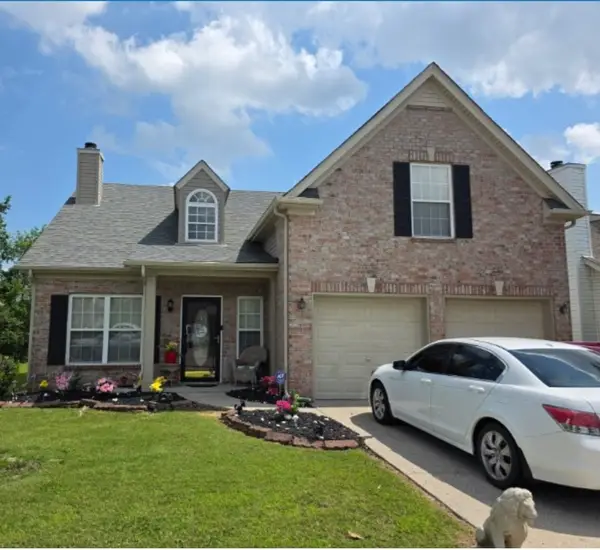 $412,000Pending3 beds 2 baths1,618 sq. ft.
$412,000Pending3 beds 2 baths1,618 sq. ft.1212 Alandee St, Nashville, TN 37214
MLS# 3133817Listed by: BENCHMARK REALTY, LLC- New
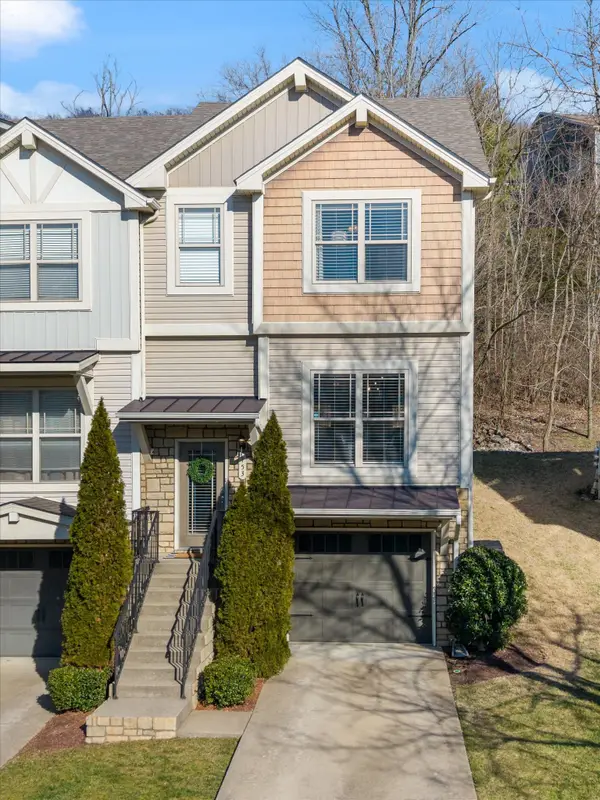 $440,000Active2 beds 4 baths1,984 sq. ft.
$440,000Active2 beds 4 baths1,984 sq. ft.153 Stonecrest Dr, Nashville, TN 37209
MLS# 3131376Listed by: ONWARD REAL ESTATE - New
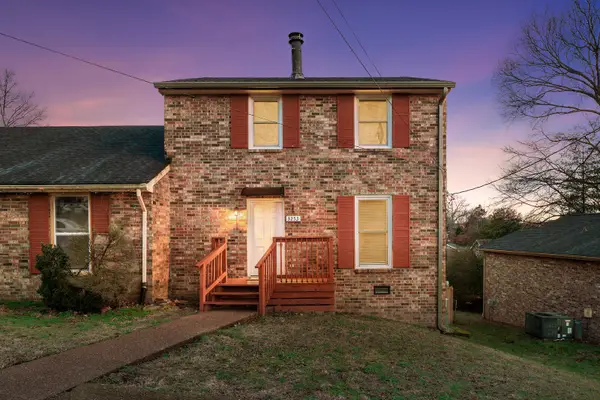 $290,000Active3 beds 3 baths1,470 sq. ft.
$290,000Active3 beds 3 baths1,470 sq. ft.3253 Trails End Ln, Nashville, TN 37214
MLS# 3132100Listed by: CRYE-LEIKE, INC., REALTORS - New
 $1,350,000Active4 beds 3 baths3,002 sq. ft.
$1,350,000Active4 beds 3 baths3,002 sq. ft.2828 Vaulx Ln, Nashville, TN 37204
MLS# 3132535Listed by: BENCHMARK REALTY, LLC

