5205 Stallworth Dr, Nashville, TN 37220
Local realty services provided by:Better Homes and Gardens Real Estate Ben Bray & Associates
5205 Stallworth Dr,Nashville, TN 37220
$715,000
- 2 Beds
- 2 Baths
- 1,946 sq. ft.
- Single family
- Pending
Listed by: steve koleno
Office: beycome brokerage realty, llc.
MLS#:2981416
Source:NASHVILLE
Price summary
- Price:$715,000
- Price per sq. ft.:$367.42
About this home
Charming renovated ranch in sought-after Crieve Hall! Situated on a spacious 0.69-acre flat lot with mature trees, this home offers a true park-like setting in one of Nashville’s most desirable neighborhoods. Walk to Crieve Hall Elementary, local parks, and favorite spots like Crieve Hall Bagel. Inside you’ll find 2BR/2BA + bonus, an updated kitchen with island, refinished hardwoods, and a cozy gas fireplace with built-ins. The primary suite features a double vanity, walk-in shower, and soaking tub for a relaxing retreat. Recent upgrades include energy-efficient windows (2023) and a welcoming front porch (2022). A vaulted screened porch overlooks the expansive backyard, perfect for outdoor living. Attached garage with extra bay provides great storage or workshop space. Convenient location with quick access to I-65, Brentwood, Berry Hill, Green Hills, and downtown.
Also included for free with the house are finished architectural plans that bring the existing house to approximately 2,700 square feet with 4 BR and 3 BA and a two level ADU with a one car garage, outdoor kitchen, and second level 700 sq ft 1 BR, 1 BA guest suite with full kitchen. These plans are ready to hand to a builder!
Contact an agent
Home facts
- Year built:1958
- Listing ID #:2981416
- Added:111 day(s) ago
- Updated:December 16, 2025 at 09:21 AM
Rooms and interior
- Bedrooms:2
- Total bathrooms:2
- Full bathrooms:2
- Living area:1,946 sq. ft.
Heating and cooling
- Cooling:Ceiling Fan(s), Central Air
- Heating:Central
Structure and exterior
- Year built:1958
- Building area:1,946 sq. ft.
- Lot area:0.69 Acres
Schools
- High school:John Overton Comp High School
- Middle school:Croft Design Center
- Elementary school:Crieve Hall Elementary
Utilities
- Water:Public, Water Available
- Sewer:Public Sewer
Finances and disclosures
- Price:$715,000
- Price per sq. ft.:$367.42
- Tax amount:$4,322
New listings near 5205 Stallworth Dr
- New
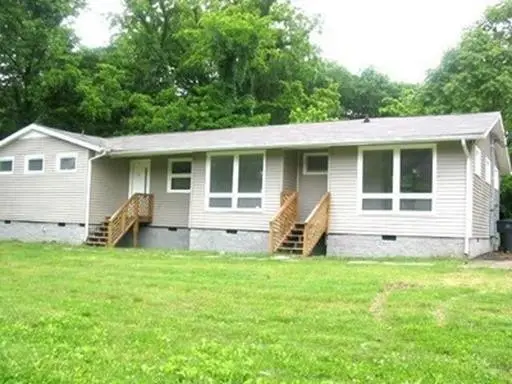 $415,000Active-- beds -- baths1,522 sq. ft.
$415,000Active-- beds -- baths1,522 sq. ft.952D Strouse Ave, Nashville, TN 37206
MLS# 3062154Listed by: HISTORIC & DISTINCTIVE HOMES, LLC - New
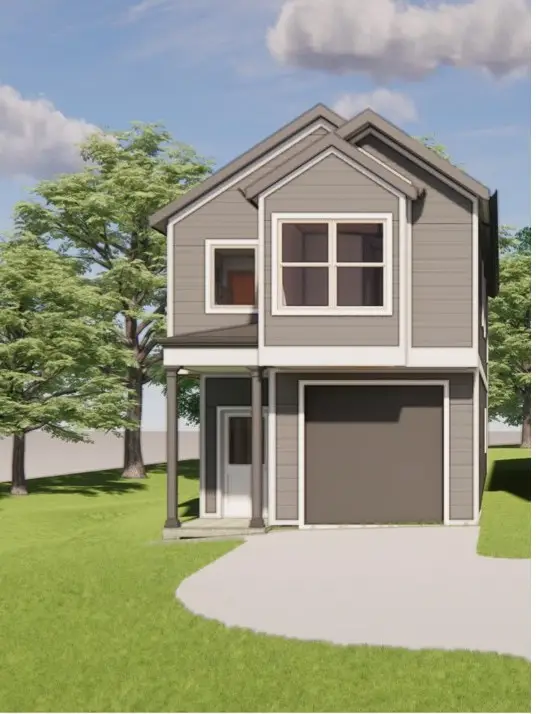 $439,900Active3 beds 3 baths1,500 sq. ft.
$439,900Active3 beds 3 baths1,500 sq. ft.3920A Taylor Rd, Nashville, TN 37211
MLS# 3045143Listed by: GREEN REVITALIZATION INITIATIVE OF NASHVILLE - New
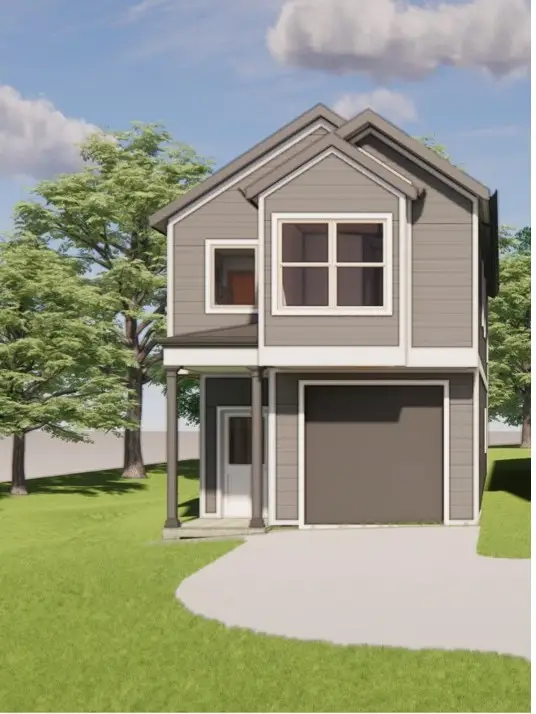 $439,900Active3 beds 3 baths1,500 sq. ft.
$439,900Active3 beds 3 baths1,500 sq. ft.3920B Taylor Rd, Nashville, TN 37211
MLS# 3045145Listed by: GREEN REVITALIZATION INITIATIVE OF NASHVILLE - New
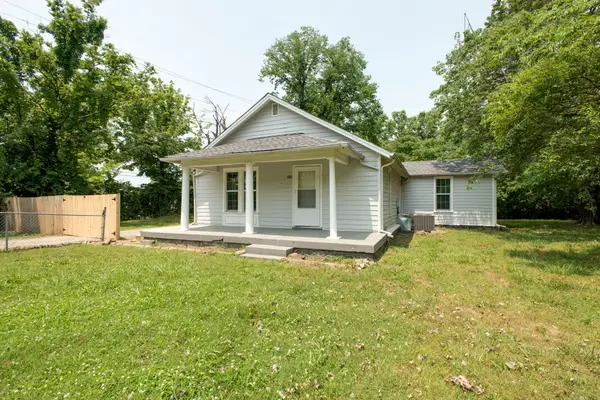 $365,000Active3 beds 2 baths1,328 sq. ft.
$365,000Active3 beds 2 baths1,328 sq. ft.1801 Elizabeth Rd, Nashville, TN 37218
MLS# 3062066Listed by: THE VENTURE GROUP - New
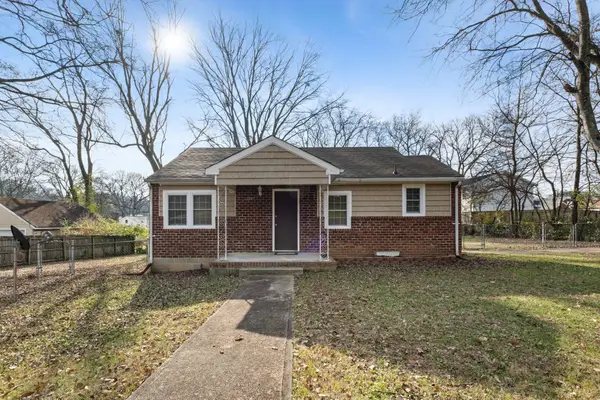 $359,000Active2 beds 1 baths796 sq. ft.
$359,000Active2 beds 1 baths796 sq. ft.2837 Brunswick Dr, Nashville, TN 37207
MLS# 3062001Listed by: BENCHMARK REALTY, LLC - New
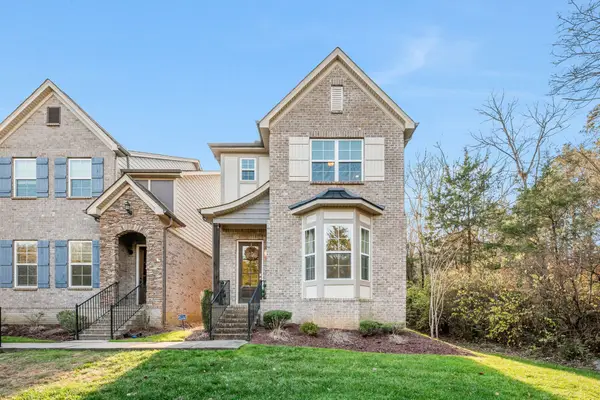 $629,900Active3 beds 3 baths2,361 sq. ft.
$629,900Active3 beds 3 baths2,361 sq. ft.232 Cedar Place Row, Nashville, TN 37221
MLS# 3062017Listed by: BENCHMARK REALTY, LLC  $672,100Active-- beds 1 baths611 sq. ft.
$672,100Active-- beds 1 baths611 sq. ft.1717 Hayes St #13, Nashville, TN 37203
MLS# 2996263Listed by: VASTLAND REALTY GROUP, LLC $883,000Active-- beds 1 baths611 sq. ft.
$883,000Active-- beds 1 baths611 sq. ft.1717 Hayes St #04, Nashville, TN 37203
MLS# 2996266Listed by: VASTLAND REALTY GROUP, LLC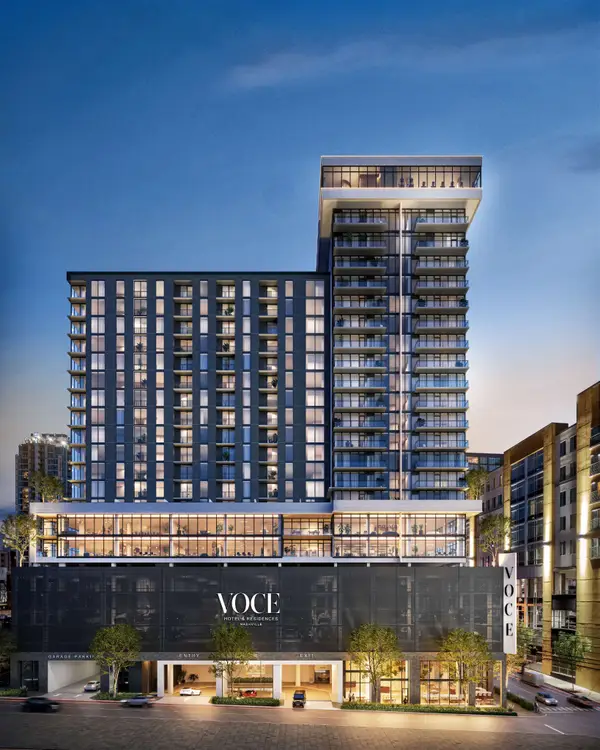 $768,000Active1 beds 1 baths608 sq. ft.
$768,000Active1 beds 1 baths608 sq. ft.1717 Hayes St #17, Nashville, TN 37203
MLS# 2996269Listed by: VASTLAND REALTY GROUP, LLC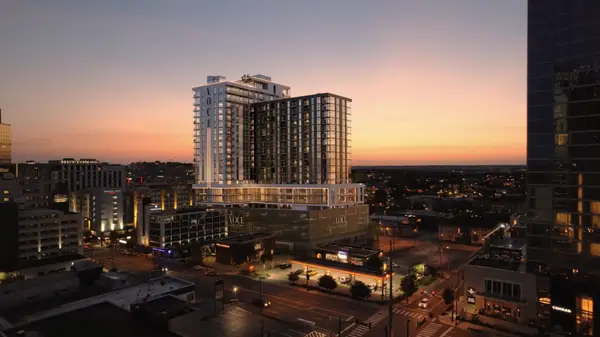 $1,263,000Active2 beds 2 baths1,148 sq. ft.
$1,263,000Active2 beds 2 baths1,148 sq. ft.1717 Hayes St #02, Nashville, TN 37203
MLS# 2996275Listed by: VASTLAND REALTY GROUP, LLC
