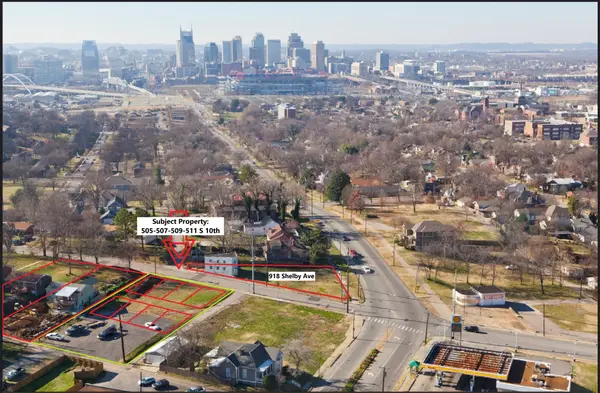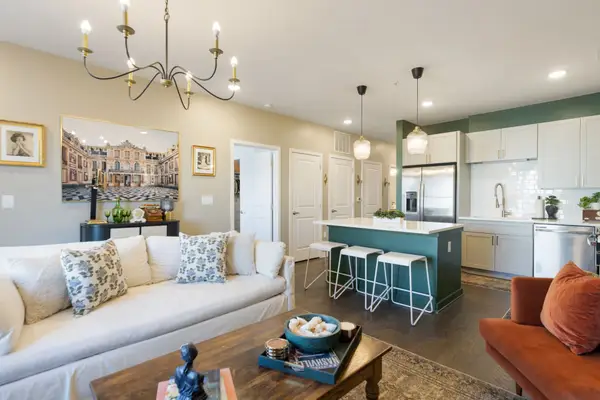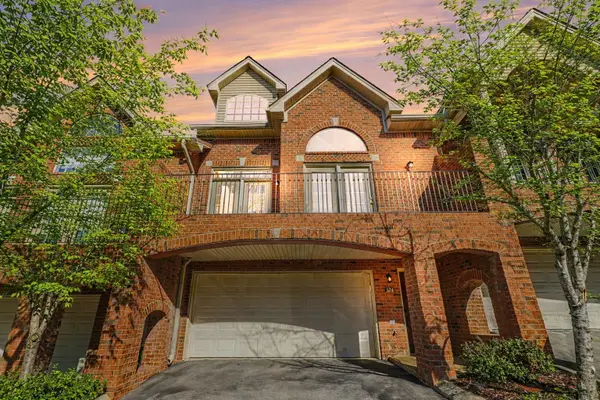521 Bismark Dr, Nashville, TN 37210
Local realty services provided by:Better Homes and Gardens Real Estate Ben Bray & Associates
521 Bismark Dr,Nashville, TN 37210
$365,000
- 3 Beds
- 2 Baths
- 1,253 sq. ft.
- Single family
- Active
Listed by: holly neumaier, christina m. teeple
Office: compass re
MLS#:3049739
Source:NASHVILLE
Price summary
- Price:$365,000
- Price per sq. ft.:$291.3
About this home
Welcome to this cozy single-family ranch in Donelson, a hip neighborhood that's just a quick bike ride to Two Rivers Greenway or downtown Nashville. This home offers 1,253 square feet of comfortable living space, with three roomy bedrooms, a flex room and an oversized living room that can double as a dining area, freeing up the flex room to be used as an office, library or home gym. It also has a garage that coud be converted for future expansion. For outdoor enthusiasts, the Two Rivers Greenway is nearby and connects to Shelby Bottoms Greenway trail system, and offers 22 miles of mostly paved trails along the Cumberland and Stones’ rivers perfect for hiking and biking along the trails. You'll love the fenced backyard too—a great spot for entertaining, chilling out, or letting your furry friend roam safely. Beyond the back yard is Mill Creek providing a tranquil setting and view. Living here means you're close to plenty of local favorites like McNamara’s Irish Pub, Homegrown Tap Room, Urban Nectar Cantina, and Party Fowl, along with coffee shops and iconic spots like the Nashville Palace, Grand Ole Opry and Opry Mills. Donelson also has one of the best farmer’s markets in Nashville. The area has so much going for it with easy access to I40, the airport, the Music City commuter rail, and Percy Priest Lake. Plus, there's a growing collection of local eateries, bars, and vintage shops to explore. With its awesome location and lively neighborhood vibe, 521 Bismark Dr is a great opportunity to dive into Nashville's dynamic lifestyle. Don't miss out on making this charming spot your own!
Contact an agent
Home facts
- Year built:1957
- Listing ID #:3049739
- Added:60 day(s) ago
- Updated:January 22, 2026 at 03:55 PM
Rooms and interior
- Bedrooms:3
- Total bathrooms:2
- Full bathrooms:1
- Half bathrooms:1
- Living area:1,253 sq. ft.
Heating and cooling
- Cooling:Central Air, Electric
- Heating:Central
Structure and exterior
- Year built:1957
- Building area:1,253 sq. ft.
- Lot area:0.42 Acres
Schools
- High school:McGavock Comp High School
- Middle school:Two Rivers Middle
- Elementary school:McGavock Elementary
Utilities
- Water:Public, Water Available
- Sewer:Public Sewer
Finances and disclosures
- Price:$365,000
- Price per sq. ft.:$291.3
- Tax amount:$3,100
New listings near 521 Bismark Dr
- New
 $635,000Active3 beds 3 baths1,880 sq. ft.
$635,000Active3 beds 3 baths1,880 sq. ft.604 45th Ave N, Nashville, TN 37209
MLS# 3112152Listed by: FRIDRICH & CLARK REALTY - New
 $2,200,000Active0.33 Acres
$2,200,000Active0.33 Acres505 S 10th St, Nashville, TN 37206
MLS# 3112124Listed by: EXP REALTY - New
 $3,998,888Active1.94 Acres
$3,998,888Active1.94 Acres2304 Whites Creek Pike, Nashville, TN 37207
MLS# 3112112Listed by: EXP REALTY - New
 $424,825Active2 beds 2 baths1,236 sq. ft.
$424,825Active2 beds 2 baths1,236 sq. ft.2506A Scovel St, Nashville, TN 37208
MLS# 3112114Listed by: ADARO REALTY - New
 $2,208,888Active2.61 Acres
$2,208,888Active2.61 Acres369 Ewing Dr, Nashville, TN 37207
MLS# 3112123Listed by: EXP REALTY - New
 $365,000Active1 beds 1 baths874 sq. ft.
$365,000Active1 beds 1 baths874 sq. ft.1677 54th Ave N #430, Nashville, TN 37209
MLS# 3111177Listed by: COMPASS RE - New
 $585,000Active3 beds 3 baths2,035 sq. ft.
$585,000Active3 beds 3 baths2,035 sq. ft.4802B Citrus Drive, Nashville, TN 37211
MLS# 3112100Listed by: COMPASS TENNESSEE, LLC - New
 $869,000Active3 beds 3 baths2,310 sq. ft.
$869,000Active3 beds 3 baths2,310 sq. ft.419 Saint Francis Ave, Nashville, TN 37205
MLS# 3098895Listed by: ZEITLIN SOTHEBY'S INTERNATIONAL REALTY - New
 $1,425,037Active4 beds 4 baths2,517 sq. ft.
$1,425,037Active4 beds 4 baths2,517 sq. ft.544A Rosedale Ave #11, Nashville, TN 37211
MLS# 3069743Listed by: TEAM WILSON REAL ESTATE PARTNERS - Open Fri, 4 to 6pmNew
 $400,000Active2 beds 3 baths2,125 sq. ft.
$400,000Active2 beds 3 baths2,125 sq. ft.324 Riverstone Blvd, Nashville, TN 37214
MLS# 3078562Listed by: BENCHMARK REALTY, LLC
