521 Canal Circle, Nashville, TN 37214
Local realty services provided by:Better Homes and Gardens Real Estate Heritage Group
521 Canal Circle,Nashville, TN 37214
$567,495
- 3 Beds
- 3 Baths
- - sq. ft.
- Single family
- Sold
Listed by: brandi marshall
Office: m/i homes of nashville llc.
MLS#:3038062
Source:NASHVILLE
Sorry, we are unable to map this address
Price summary
- Price:$567,495
- Monthly HOA dues:$81
About this home
Take advantage of our Your Choice Promotion! Free Frdge and Blinds AND a Payment you can celebrate! 30 year Locked Rates as low as 4.875!! List Price Shows $15,000 of price reduction this can be restructed as closing costs or further rate buy down as need based on buyer purchase structure needed!
Explore the new M/I Homes community Pennington Mills in Nashville, with level lots, and a backyard built for BBQs and jumpy houses too! The Arcadia Plan is a thoughtfully crafted home that embodies contemporary charm and versatile living. Located in a dynamic community, this residence showcases bright, open interiors designed for convenience and style. The inviting kitchen features sleek appliances, quartz and generous counter space, perfect for hosting gatherings or preparing family meals. Cozy bedrooms provide a calming sanctuary, with stylish details and modern finishes throughout. Ideally situated near Nashville’s vibrant downtown, parks, and entertainment options, this home offers the perfect blend of urban excitement and suburb comforts. Schedule your visit today and see why the Arcadia Plan is a fantastic choice for your next chapter! We LOVE our Realtor Partners! Holding appointments now! Only 42 homes!
Model Hours Mondays 1-6, Tues-Wed 10-6, Saturday 10-6, Sunday 12-6 - Call for appointments outside these times!
Contact an agent
Home facts
- Year built:2025
- Listing ID #:3038062
- Added:116 day(s) ago
- Updated:December 29, 2025 at 05:18 PM
Rooms and interior
- Bedrooms:3
- Total bathrooms:3
- Full bathrooms:2
- Half bathrooms:1
Heating and cooling
- Cooling:Central Air
- Heating:Central
Structure and exterior
- Roof:Shingle
- Year built:2025
Schools
- High school:McGavock Comp High School
- Middle school:Two Rivers Middle
- Elementary school:Pennington Elementary
Utilities
- Water:Public, Water Available
- Sewer:Public Sewer
Finances and disclosures
- Price:$567,495
- Tax amount:$3,500
New listings near 521 Canal Circle
- New
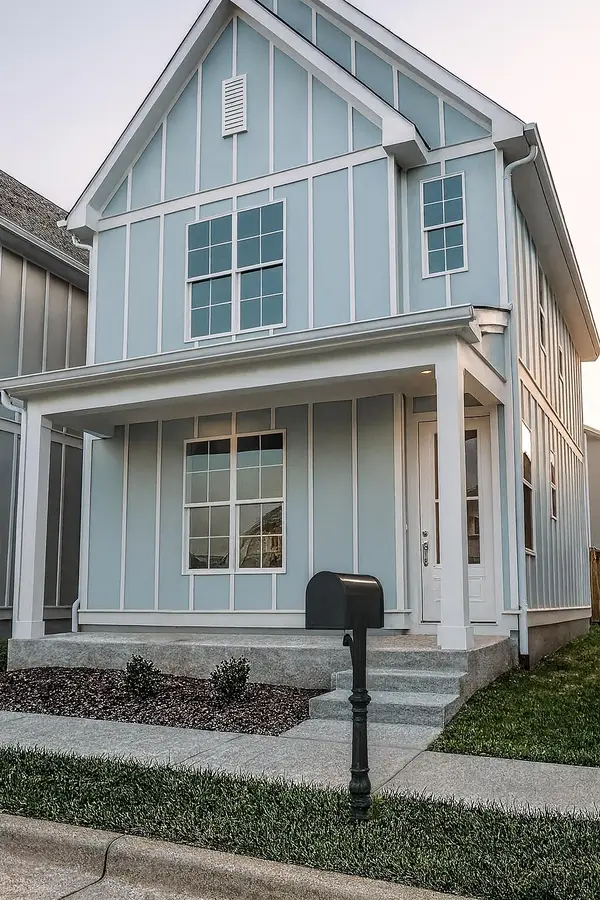 $415,000Active2 beds 3 baths1,448 sq. ft.
$415,000Active2 beds 3 baths1,448 sq. ft.792 Cottage Park Dr, Nashville, TN 37207
MLS# 3069211Listed by: HOMECOIN.COM - New
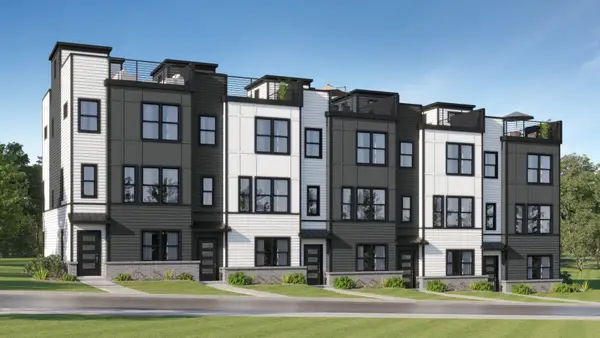 $679,990Active3 beds 4 baths1,985 sq. ft.
$679,990Active3 beds 4 baths1,985 sq. ft.100 Melody Aly, Nashville, TN 37207
MLS# 3069218Listed by: LENNAR SALES CORP. - New
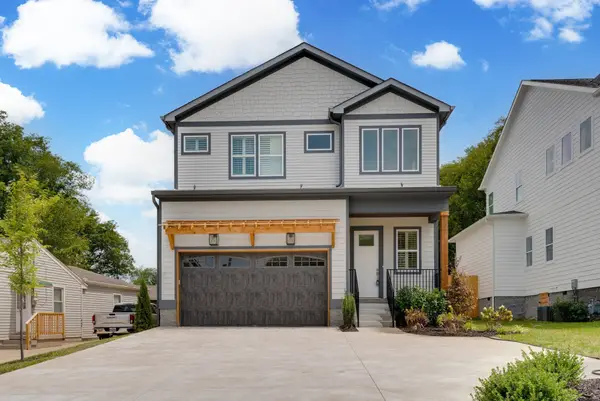 $824,999Active4 beds 5 baths2,733 sq. ft.
$824,999Active4 beds 5 baths2,733 sq. ft.674B Westboro Dr, Nashville, TN 37209
MLS# 3069233Listed by: PARKS COMPASS - New
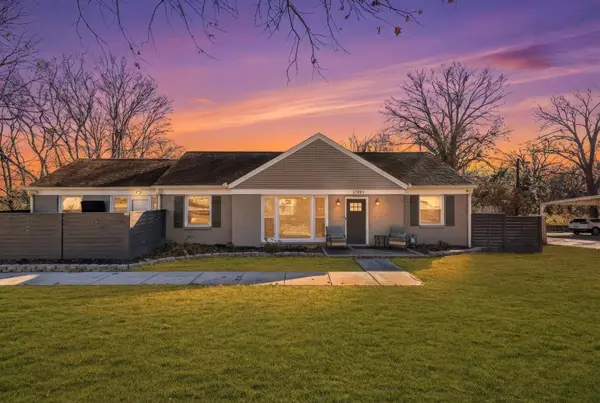 $599,500Active3 beds 2 baths1,723 sq. ft.
$599,500Active3 beds 2 baths1,723 sq. ft.1709 Porter Rd, Nashville, TN 37206
MLS# 3069234Listed by: EPIQUE REALTY - New
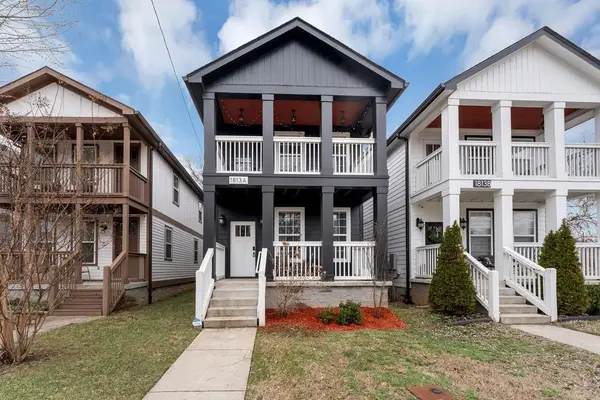 $735,000Active4 beds 4 baths2,534 sq. ft.
$735,000Active4 beds 4 baths2,534 sq. ft.1813A Delta Ave, Nashville, TN 37208
MLS# 3069165Listed by: BRADFORD REAL ESTATE 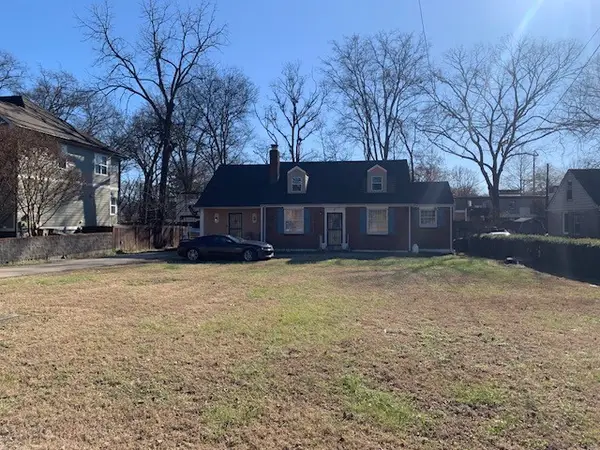 $899,900Pending3 beds 2 baths2,727 sq. ft.
$899,900Pending3 beds 2 baths2,727 sq. ft.917 Clayton Ave E, Nashville, TN 37204
MLS# 3067322Listed by: CRYE-LEIKE, INC., REALTORS- New
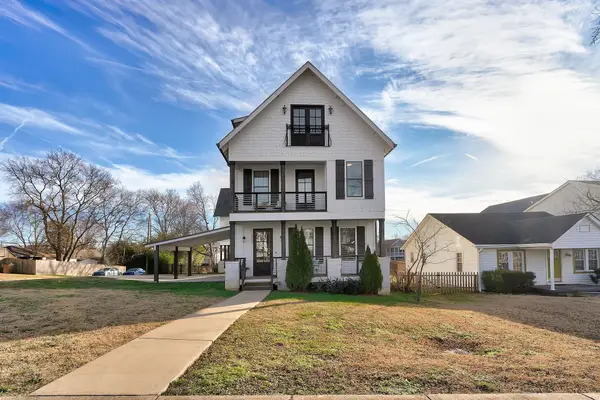 $795,000Active4 beds 4 baths2,580 sq. ft.
$795,000Active4 beds 4 baths2,580 sq. ft.4701 Michigan Ave, Nashville, TN 37209
MLS# 3068518Listed by: PARKS COMPASS - New
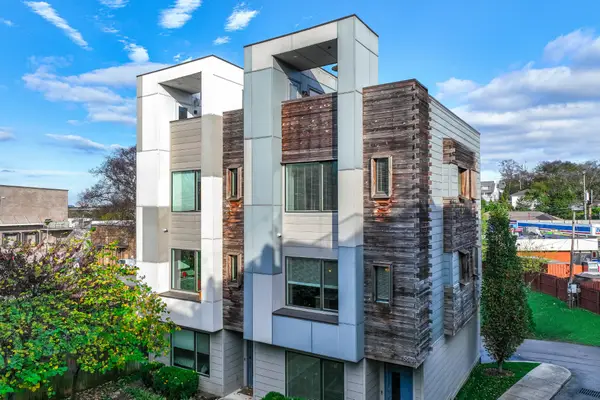 $545,000Active3 beds 4 baths1,844 sq. ft.
$545,000Active3 beds 4 baths1,844 sq. ft.5610 Burgess Ave, Nashville, TN 37209
MLS# 3069157Listed by: VYLLA HOME - New
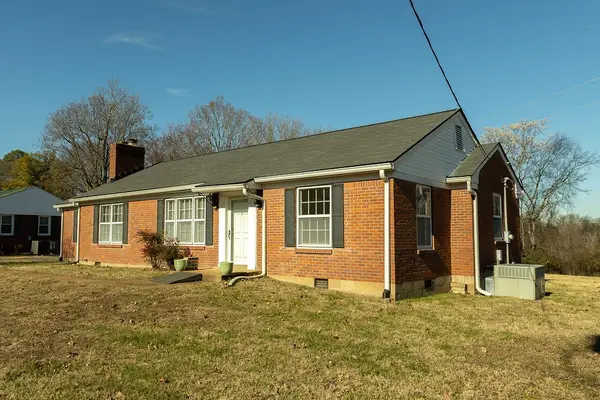 $350,000Active3 beds 2 baths1,356 sq. ft.
$350,000Active3 beds 2 baths1,356 sq. ft.2556 Lakeland Dr, Nashville, TN 37214
MLS# 3069129Listed by: RAGAN'S FIVE RIVERS REALTY & - New
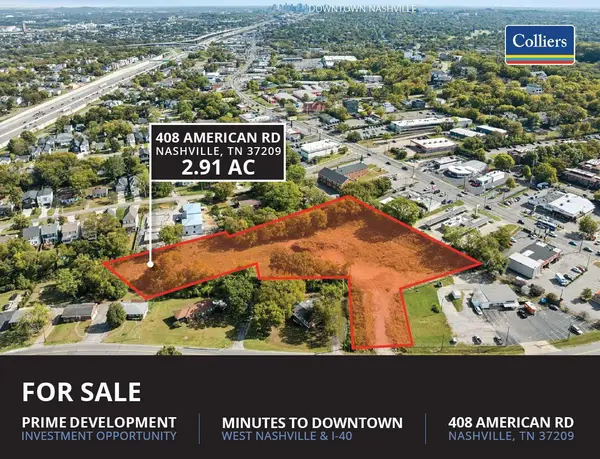 $3,750,000Active2.91 Acres
$3,750,000Active2.91 Acres408 American Rd, Nashville, TN 37209
MLS# 3069122Listed by: ZEITLIN SOTHEBY'S INTERNATIONAL REALTY
