5233 Timber Gap Dr, Nashville, TN 37221
Local realty services provided by:Better Homes and Gardens Real Estate Heritage Group
5233 Timber Gap Dr,Nashville, TN 37221
$649,900
- 4 Beds
- 3 Baths
- 2,423 sq. ft.
- Single family
- Active
Listed by:arezoo delaram
Office:crye-leike, inc., realtors
MLS#:2982272
Source:NASHVILLE
Price summary
- Price:$649,900
- Price per sq. ft.:$268.22
- Monthly HOA dues:$99
About this home
SELLER HAS AN ACCEPTED OFFER WITH 24-HOURS FIRST RIGHT OF REFUSAL CONTINGENCY .NOW ACCEPTING BACK UP OFFER .Welcome to Traceside, a community where tree-lined streets, friendly neighbors, and top-tier amenities create a truly special place to call home .This beautiful ,thoughtfully designed home situated in a Traceside community with plenty of open space . Boating a generous floor plan , this residence offers comfort and style for modern living. The gourmet kitchen features gleaming granite countertops , ample cabinets space, and a layout perfect for entertaining. Natural light fills the home through abundant window , highlighting the open concept living area and elegant finish . Step outside to your expansive backyard, ideal for family gatherings, simply relaxing in a private , peaceful setting . With a blend of functionality and charm , this home provides the perfect balance of indoor and outdoor living in a friendly , spacious neighborhood .
This home offers room to live, work, and play. Beyond your doorstep, Traceside’s unbeatable location provides easy access to One Bellevue, Warner Parks, Franklin, and Brentwood, plus quick trips to groceries, shopping, and the YMCA. And just 20 minutes away, downtown Nashville awaits with endless dining, entertainment, and cultural experiences. This is more than a home—it’s an invitation to be part of a thriving, connected community. Don’t miss your chance to experience the best of Traceside living and opportunity to make this exceptional property your own !
Buyer will receive a lender credit of 1% of the loan amount toward rate buydown or closing cost with use of preferred lender Kyle Koonce of Primis mortgage .
Contact an agent
Home facts
- Year built:1996
- Listing ID #:2982272
- Added:62 day(s) ago
- Updated:October 29, 2025 at 07:04 PM
Rooms and interior
- Bedrooms:4
- Total bathrooms:3
- Full bathrooms:2
- Half bathrooms:1
- Living area:2,423 sq. ft.
Heating and cooling
- Cooling:Central Air, Electric
- Heating:Central, Natural Gas
Structure and exterior
- Year built:1996
- Building area:2,423 sq. ft.
- Lot area:0.25 Acres
Schools
- High school:James Lawson High School
- Middle school:Bellevue Middle
- Elementary school:Harpeth Valley Elementary
Utilities
- Water:Public, Water Available
- Sewer:Public Sewer
Finances and disclosures
- Price:$649,900
- Price per sq. ft.:$268.22
- Tax amount:$3,175
New listings near 5233 Timber Gap Dr
- New
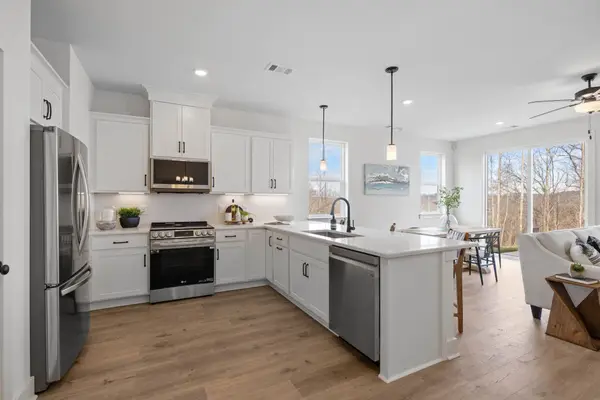 $479,900Active3 beds 3 baths1,787 sq. ft.
$479,900Active3 beds 3 baths1,787 sq. ft.6054 Mill Tree Ct, Nashville, TN 37221
MLS# 2898817Listed by: HVH REALTY, LLC - New
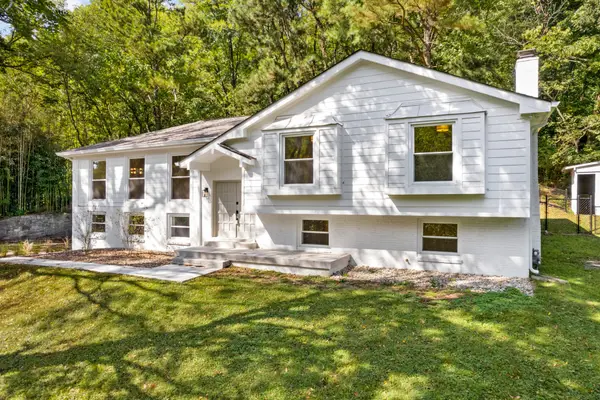 $1,195,000Active5 beds 4 baths2,843 sq. ft.
$1,195,000Active5 beds 4 baths2,843 sq. ft.6556 Jocelyn Hollow Rd, Nashville, TN 37205
MLS# 3006043Listed by: COMPASS RE - New
 $379,000Active2 beds 1 baths832 sq. ft.
$379,000Active2 beds 1 baths832 sq. ft.2600 Jones Ave, Nashville, TN 37207
MLS# 3035258Listed by: COMPASS RE - New
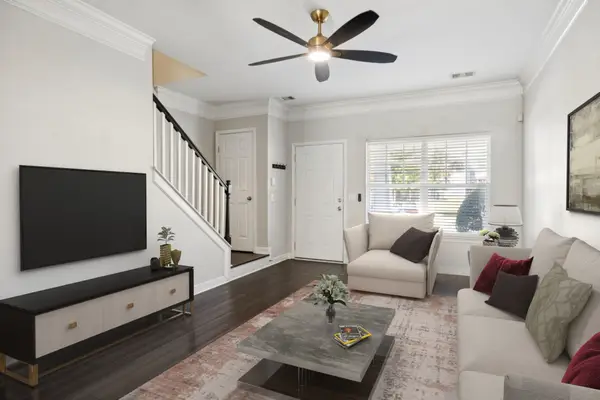 $279,900Active2 beds 2 baths1,130 sq. ft.
$279,900Active2 beds 2 baths1,130 sq. ft.1832 Lincoya Bay Dr, Nashville, TN 37214
MLS# 3035273Listed by: COMPASS RE - Open Thu, 5 to 7pmNew
 $525,000Active1 beds 1 baths837 sq. ft.
$525,000Active1 beds 1 baths837 sq. ft.301 Demonbreun St #1506, Nashville, TN 37201
MLS# 3035236Listed by: WILSON GROUP REAL ESTATE - New
 $599,900Active3 beds 3 baths1,812 sq. ft.
$599,900Active3 beds 3 baths1,812 sq. ft.3026 Edwin Cir, Nashville, TN 37207
MLS# 3035247Listed by: COMPASS - New
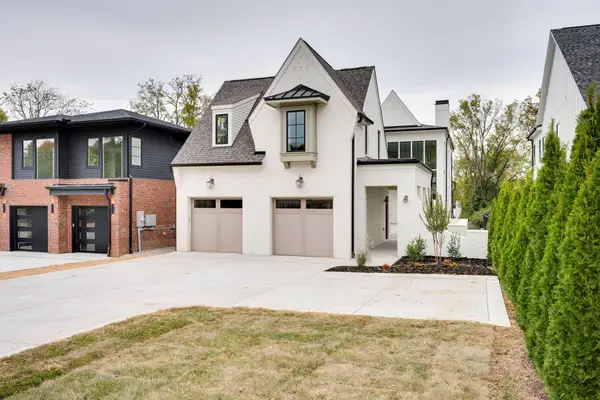 $2,399,950Active4 beds 4 baths3,745 sq. ft.
$2,399,950Active4 beds 4 baths3,745 sq. ft.1924 Castleman Dr #B, Nashville, TN 37215
MLS# 3032495Listed by: ZEITLIN SOTHEBY'S INTERNATIONAL REALTY - New
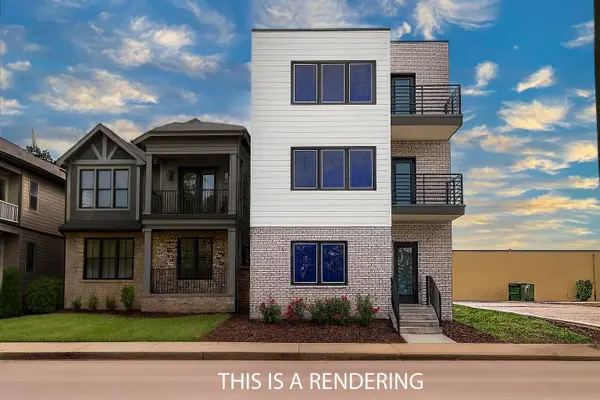 $1,500,000Active13 beds 15 baths8,195 sq. ft.
$1,500,000Active13 beds 15 baths8,195 sq. ft.1025 10th Ave N, Nashville, TN 37208
MLS# 3035168Listed by: PARKS COMPASS - New
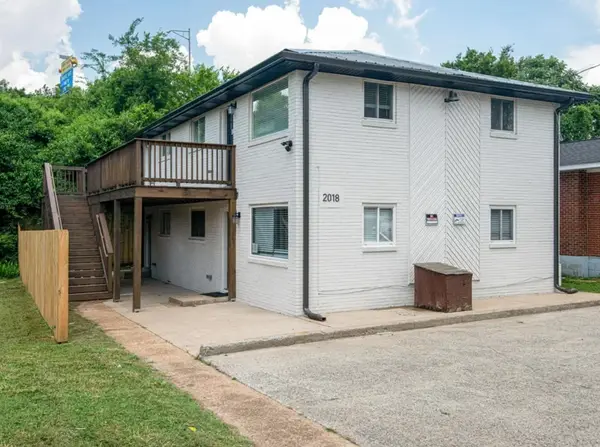 $759,900Active-- beds -- baths2,300 sq. ft.
$759,900Active-- beds -- baths2,300 sq. ft.2018 Jefferson St, Nashville, TN 37208
MLS# 3035190Listed by: RATLIFF 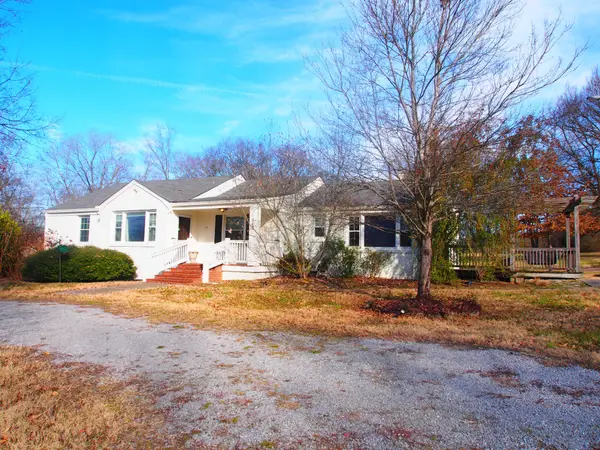 $815,000Pending4 beds 3 baths2,071 sq. ft.
$815,000Pending4 beds 3 baths2,071 sq. ft.842 Brook Hollow Rd, Nashville, TN 37205
MLS# 3034569Listed by: HEARTHSTONE REALTY
