5321 Windypine Dr, Nashville, TN 37211
Local realty services provided by:Better Homes and Gardens Real Estate Heritage Group
5321 Windypine Dr,Nashville, TN 37211
$699,462
- 3 Beds
- 4 Baths
- 3,720 sq. ft.
- Single family
- Active
Listed by:brandon webster
Office:exit prime realty
MLS#:2940613
Source:NASHVILLE
Price summary
- Price:$699,462
- Price per sq. ft.:$188.03
- Monthly HOA dues:$26
About this home
Spacious Elegance Meets Versatile Living Near Nipper’s Corner! Step into this stunning Nashville home where space, function, and comfort converge. From the moment you enter the soaring 18-ft foyer ceiling you’ll feel the openness and light that define this thoughtfully designed home. Perfect for those who work from home or need a creative retreat, the main-level 22x12 office includes a sitting area that adds warmth and flexibility. The kitchen is a chef’s dream—complete with stainless steel appliances, a center island, and an abundance of cabinetry—all seamlessly flowing into the inviting living area. Picture cozy evenings in front of the fireplace or enjoying the natural light from the large picture window beneath the impressive 18-ft ceiling. Upstairs, you’ll find three well-sized bedrooms and two full bathrooms, including a luxurious primary suite (15x13) featuring a private sitting room (12x11) and a spa-like bath with a walk-in closet, soaking tub, and separate shower—a perfect private escape at the end of the day. The lower level offers a massive 43x15 flex room ready to become whatever you dream—in-law suite, income-generating space, game room, or the ultimate man/she cave. With a 2-car garage and aggregate driveway, convenience meets curb appeal. Tucked into a desirable neighborhood just minutes from shopping, dining, and commuter routes at Nipper’s Corner, this home offers both serenity and access. Whether you’re looking to entertain, invest, or simply live comfortably, this home delivers.
Contact an agent
Home facts
- Year built:1999
- Listing ID #:2940613
- Added:95 day(s) ago
- Updated:October 15, 2025 at 04:38 PM
Rooms and interior
- Bedrooms:3
- Total bathrooms:4
- Full bathrooms:2
- Half bathrooms:2
- Living area:3,720 sq. ft.
Heating and cooling
- Cooling:Ceiling Fan(s), Central Air
- Heating:Central
Structure and exterior
- Year built:1999
- Building area:3,720 sq. ft.
- Lot area:0.17 Acres
Schools
- High school:John Overton Comp High School
- Middle school:William Henry Oliver Middle
- Elementary school:Granbery Elementary
Utilities
- Water:Public, Water Available
- Sewer:Public Sewer
Finances and disclosures
- Price:$699,462
- Price per sq. ft.:$188.03
- Tax amount:$3,807
New listings near 5321 Windypine Dr
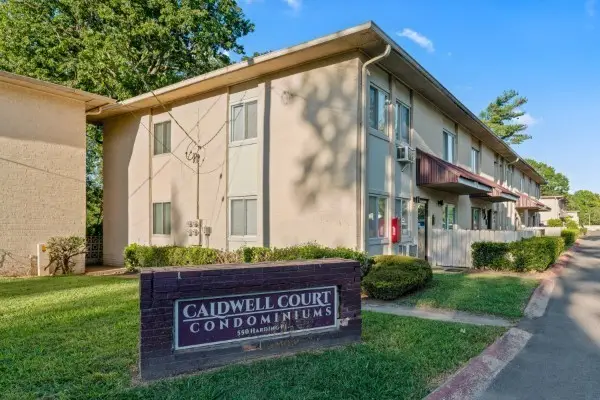 $145,000Pending2 beds 2 baths1,044 sq. ft.
$145,000Pending2 beds 2 baths1,044 sq. ft.550 Harding Pl #A103, Nashville, TN 37211
MLS# 3017324Listed by: BRADFORD REAL ESTATE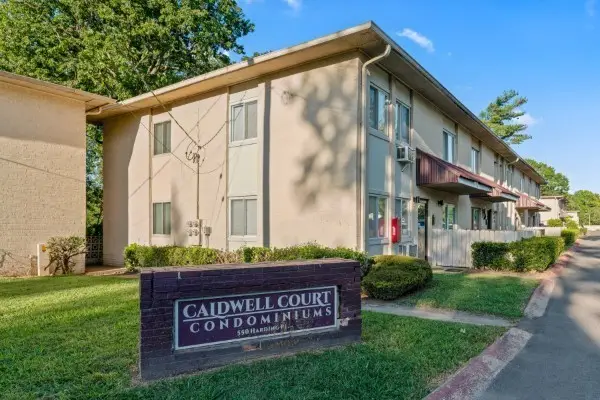 $145,000Pending2 beds 2 baths1,044 sq. ft.
$145,000Pending2 beds 2 baths1,044 sq. ft.550 Harding Pl #B114, Nashville, TN 37211
MLS# 3017326Listed by: BRADFORD REAL ESTATE- New
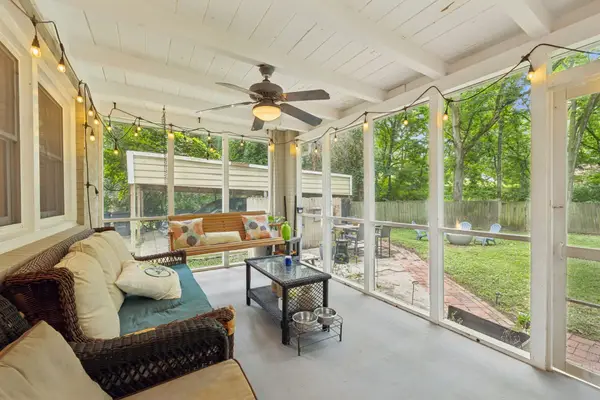 $850,000Active3 beds 3 baths2,282 sq. ft.
$850,000Active3 beds 3 baths2,282 sq. ft.909 Woodmont Blvd, Nashville, TN 37204
MLS# 3017271Listed by: EXP REALTY - New
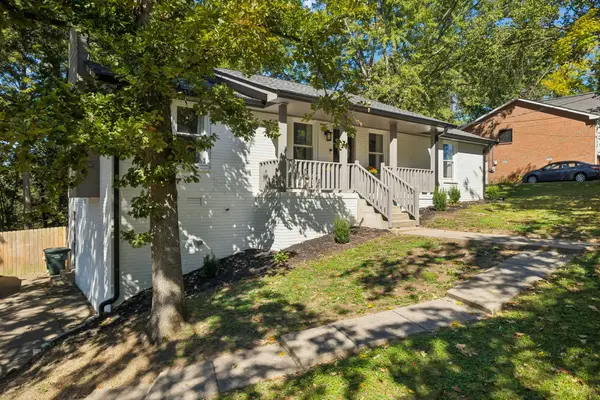 $449,900Active3 beds 2 baths1,456 sq. ft.
$449,900Active3 beds 2 baths1,456 sq. ft.904 Fitzpatrick Rd, Nashville, TN 37214
MLS# 3017277Listed by: REAL BROKER - New
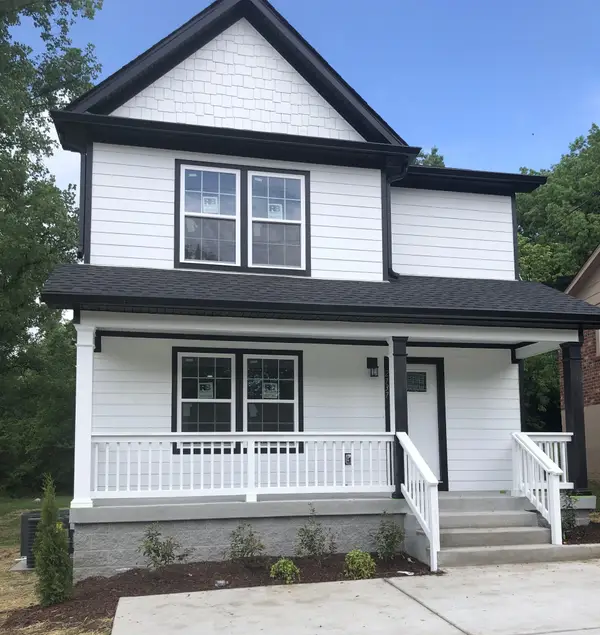 $330,000Active3 beds 3 baths1,422 sq. ft.
$330,000Active3 beds 3 baths1,422 sq. ft.908 28th Ave N, Nashville, TN 37208
MLS# 3017307Listed by: WELCOME HOME REALTY - New
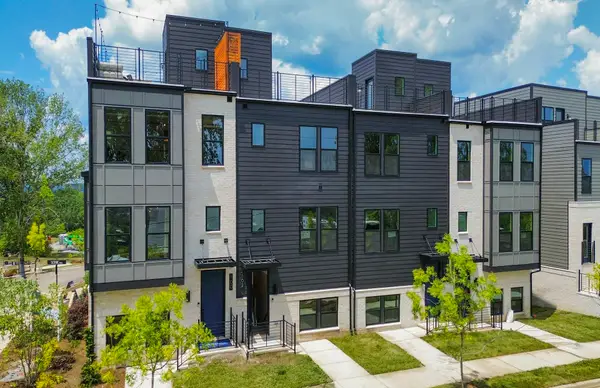 $449,910Active2 beds 3 baths1,624 sq. ft.
$449,910Active2 beds 3 baths1,624 sq. ft.524 Cityscape Dr, Nashville, TN 37218
MLS# 3017229Listed by: PULTE HOMES TENNESSEE - Open Sat, 12 to 2pmNew
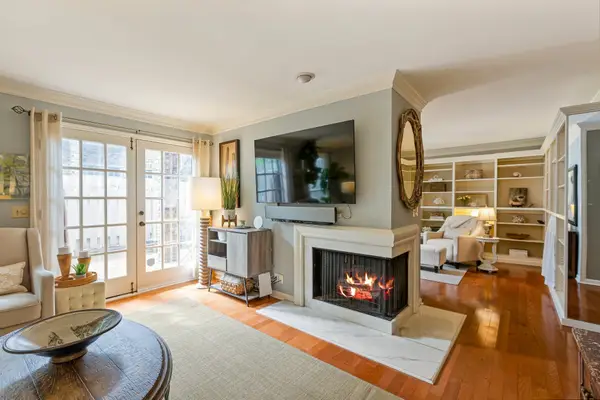 $629,000Active3 beds 3 baths2,171 sq. ft.
$629,000Active3 beds 3 baths2,171 sq. ft.401 Bowling Ave #7, Nashville, TN 37205
MLS# 3017234Listed by: PILKERTON REALTORS - New
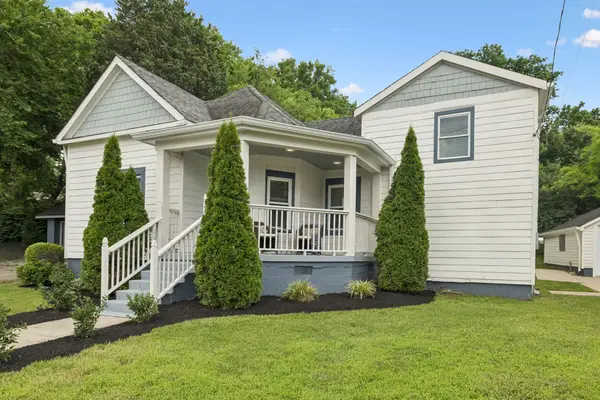 $749,500Active4 beds 3 baths2,300 sq. ft.
$749,500Active4 beds 3 baths2,300 sq. ft.3707 Elkins Ave, Nashville, TN 37209
MLS# 3017258Listed by: PARKS COMPASS - Open Sat, 2 to 4pmNew
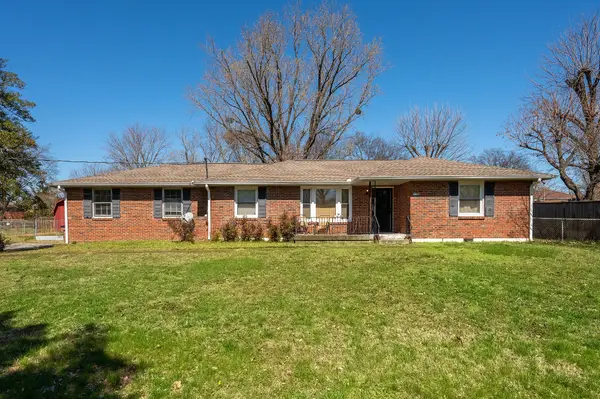 $359,000Active3 beds 2 baths1,235 sq. ft.
$359,000Active3 beds 2 baths1,235 sq. ft.2952 Hillhurst Dr, Nashville, TN 37207
MLS# 3017188Listed by: THE HUFFAKER GROUP, LLC - New
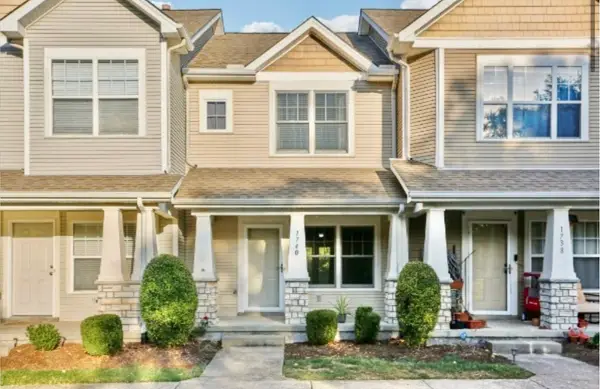 $262,500Active2 beds 2 baths1,088 sq. ft.
$262,500Active2 beds 2 baths1,088 sq. ft.1740 Lincoya Bay Dr, Nashville, TN 37214
MLS# 3017086Listed by: MULLINS REALTY GROUP, LLC
