5441 Wakefield Dr, Nashville, TN 37220
Local realty services provided by:Better Homes and Gardens Real Estate Heritage Group
5441 Wakefield Dr,Nashville, TN 37220
$1,699,000
- 4 Beds
- 6 Baths
- 4,615 sq. ft.
- Single family
- Active
Listed by: chris milfred
Office: third coast real estate, llc.
MLS#:3007355
Source:NASHVILLE
Price summary
- Price:$1,699,000
- Price per sq. ft.:$368.15
About this home
Welcome to 5441 Wakefield Drive — A Nashville new construction in the sought-after Crieve Hall neighborhood. This thoughtfully designed residence blends modern luxury with everyday functionality, featuring an open-concept floor plan, tall ceilings, and designer finishes throughout.
The heart of the home is the gourmet kitchen, outfitted with quartz countertops, premium appliances, a dedicated ice maker, and two dishwashers for added convenience. Enjoy cozy evenings by the indoor gas fireplace or entertain guests on the covered patio, complete with a second outdoor fireplace. An irrigation system keeps the professionally landscaped yard green and low-maintenance.
The spacious primary suite includes a spa-inspired bathroom and walk-in closet. Additional highlights include hardwood floors, energy-efficient systems, and a second laundry room upstairs, Ceiling speakers in the bonus room wired for 5.1 audio, as well as ceiling speakers in all living areas including patio, a two-car garage, and generous storage throughout.
Ideally located just minutes from Radnor Lake, Brentwood, and downtown, this move-in-ready home offers the best of modern living in a well-established neighborhood with no HOA.
Contact an agent
Home facts
- Year built:2025
- Listing ID #:3007355
- Added:133 day(s) ago
- Updated:February 12, 2026 at 03:07 PM
Rooms and interior
- Bedrooms:4
- Total bathrooms:6
- Full bathrooms:4
- Half bathrooms:2
- Living area:4,615 sq. ft.
Heating and cooling
- Cooling:Ceiling Fan(s), Central Air, Electric
- Heating:Central, Dual, Natural Gas
Structure and exterior
- Roof:Shingle
- Year built:2025
- Building area:4,615 sq. ft.
- Lot area:0.71 Acres
Schools
- High school:John Overton Comp High School
- Middle school:William Henry Oliver Middle
- Elementary school:Granbery Elementary
Utilities
- Water:Public, Water Available
- Sewer:Public Sewer
Finances and disclosures
- Price:$1,699,000
- Price per sq. ft.:$368.15
- Tax amount:$1
New listings near 5441 Wakefield Dr
- New
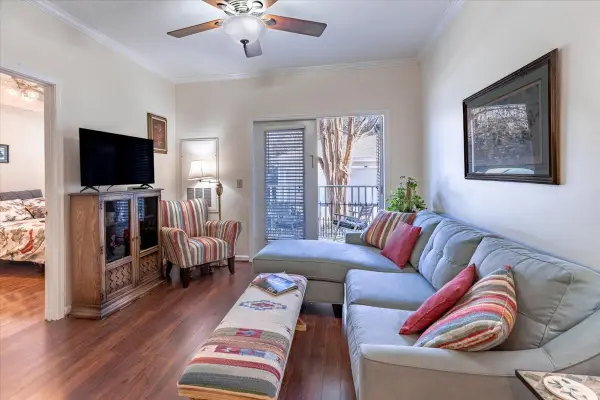 $240,000Active1 beds 1 baths623 sq. ft.
$240,000Active1 beds 1 baths623 sq. ft.2025 Woodmont Blvd #239, Nashville, TN 37215
MLS# 3127950Listed by: THE RUDY GROUP - Open Sun, 2 to 4pmNew
 $439,900Active2 beds 3 baths1,240 sq. ft.
$439,900Active2 beds 3 baths1,240 sq. ft.331 E Village Ln, Nashville, TN 37216
MLS# 3120365Listed by: COMPASS TENNESSEE, LLC - New
 $3,000,000Active2 beds 3 baths2,012 sq. ft.
$3,000,000Active2 beds 3 baths2,012 sq. ft.805 Church St #3810, Nashville, TN 37203
MLS# 3128756Listed by: FRIDRICH & CLARK REALTY - Open Sat, 11am to 3pmNew
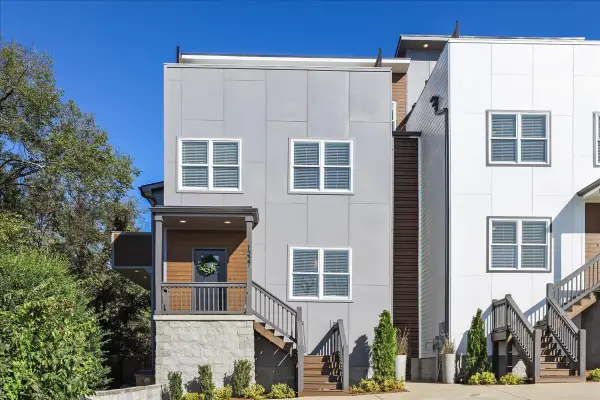 $875,000Active4 beds 4 baths3,508 sq. ft.
$875,000Active4 beds 4 baths3,508 sq. ft.1227 N Avondale Cir, Nashville, TN 37207
MLS# 3099338Listed by: LPT REALTY LLC - Open Sat, 11am to 3pmNew
 $875,000Active4 beds 4 baths3,508 sq. ft.
$875,000Active4 beds 4 baths3,508 sq. ft.1229 N Avondale Cir, Nashville, TN 37207
MLS# 3099346Listed by: LPT REALTY LLC - New
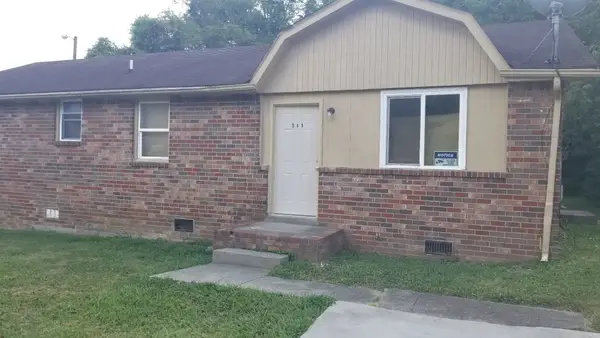 $285,000Active4 beds 2 baths1,250 sq. ft.
$285,000Active4 beds 2 baths1,250 sq. ft.589 Judd Dr, Nashville, TN 37218
MLS# 3128745Listed by: O NEILL PROPERTY MANAGEMENT 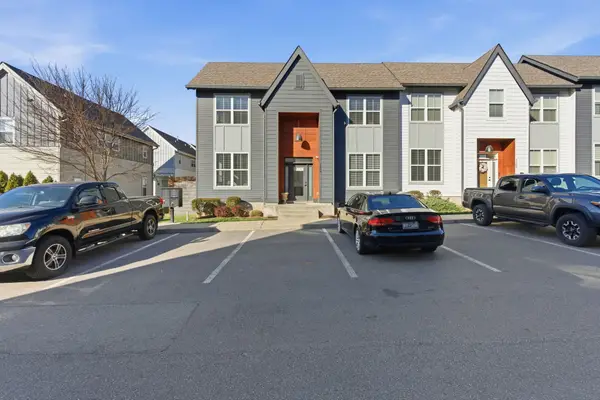 $475,000Pending2 beds 3 baths1,440 sq. ft.
$475,000Pending2 beds 3 baths1,440 sq. ft.1208 Nations Dr, Nashville, TN 37209
MLS# 3113094Listed by: COMPASS- New
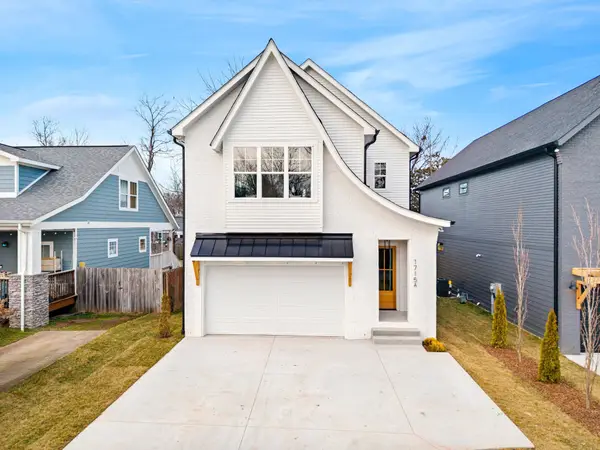 $975,000Active3 beds 4 baths2,743 sq. ft.
$975,000Active3 beds 4 baths2,743 sq. ft.1715 Litton Ave, Nashville, TN 37216
MLS# 3128662Listed by: COMPASS TENNESSEE, LLC - New
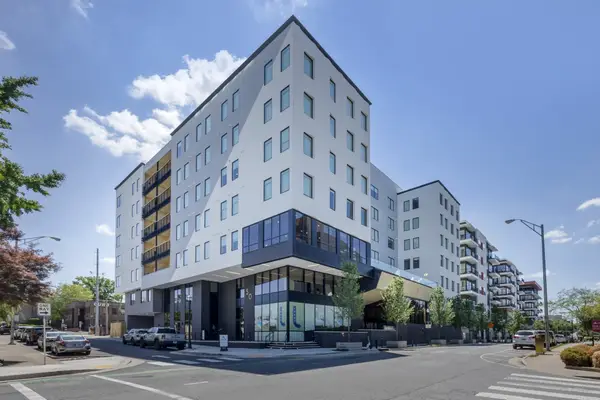 $414,900Active1 beds 1 baths489 sq. ft.
$414,900Active1 beds 1 baths489 sq. ft.50 Music Sq W #726, Nashville, TN 37203
MLS# 3128671Listed by: ALPHA RESIDENTIAL - New
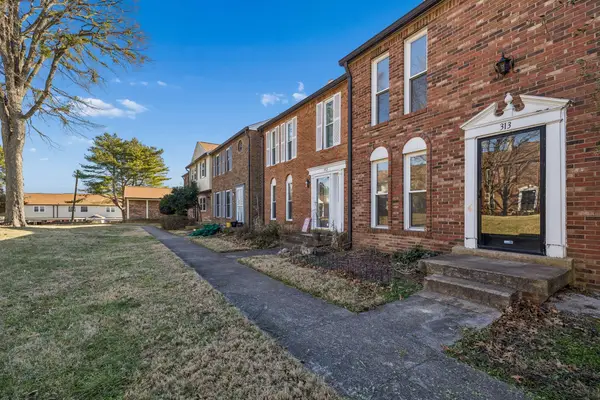 $255,000Active2 beds 2 baths1,134 sq. ft.
$255,000Active2 beds 2 baths1,134 sq. ft.313 Huntington Ridge Dr, Nashville, TN 37211
MLS# 3128688Listed by: BRADFORD REAL ESTATE

