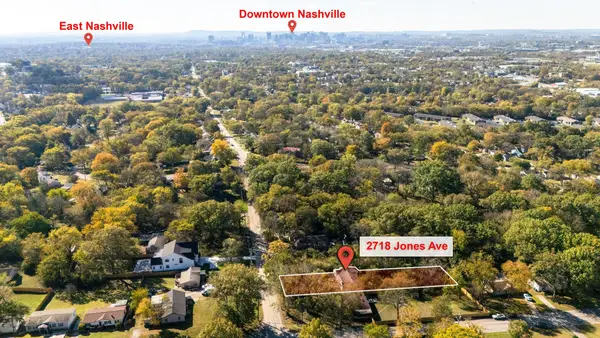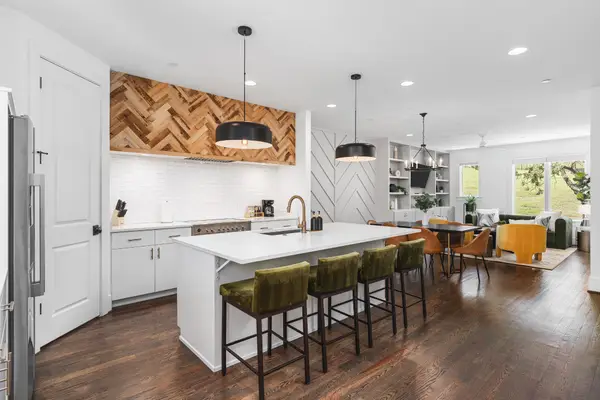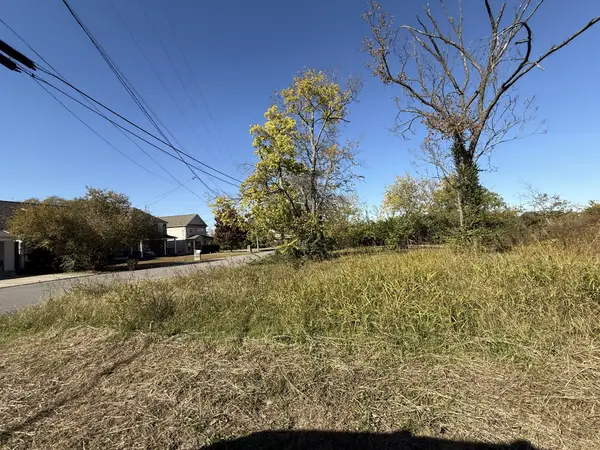5534 Oakmont Cir, Nashville, TN 37209
Local realty services provided by:Better Homes and Gardens Real Estate Ben Bray & Associates
Listed by: chase smith, michelle knutson
Office: compass re
MLS#:3001306
Source:NASHVILLE
Price summary
- Price:$739,000
- Price per sq. ft.:$469.8
About this home
ORIGINAL CONTRACT FELL OUT DUE TO BUYER FINANCING. RECEIVED MULTIPLE OFFERS. HAPPY TO SHARE ORIGINAL INSPECTION REPORT AND WORK LIST OF REPAIRS COMPLETED. Are you searching for the feel of a brand new build but missing the charm and character of a fully restored craftsman cottage?
Step inside this color-drenched, light-filled 3-bedroom, 2-bath single-level home, renovated top to bottom in 2025 with all new plumbing, electrical, roof, and HVAC. While just shy of 1,600 SF, the open-concept layout lives much larger, balancing modern function with curated design details. Unexpected for a home this size, the kitchen is kitted out with a commercial 42” Fisher-Pykel fridge, 6-burner gas cooktop, and a double wine fridge – perfect for even the most advanced home chef.
The primary suite is a true retreat, featuring a fully built-out walk-in closet and a stunning mid-century Drexel double vanity as the focal point of the spa-like bath. Enjoy seamless indoor-outdoor living with private access to your covered back deck and a spacious, fully fenced backyard – perfect for entertaining or relaxing.
The home is nestled in a charming, sidewalk-lined neighborhood that backs directly onto the McCabe Greenway, with Sylvan Park, Belle Meade, and interstate access just minutes away.
Top of the market product with bold design, elevated finishes, and quality craftsmanship to match.
Contact an agent
Home facts
- Year built:1957
- Listing ID #:3001306
- Added:46 day(s) ago
- Updated:November 12, 2025 at 09:46 PM
Rooms and interior
- Bedrooms:3
- Total bathrooms:2
- Full bathrooms:2
- Living area:1,573 sq. ft.
Heating and cooling
- Cooling:Ceiling Fan(s), Central Air
- Heating:Central
Structure and exterior
- Roof:Asphalt
- Year built:1957
- Building area:1,573 sq. ft.
- Lot area:0.19 Acres
Schools
- High school:Nashville Big Picture High School
- Middle school:H. G. Hill Middle
- Elementary school:Charlotte Park Elementary
Utilities
- Water:Public, Water Available
- Sewer:Public Sewer
Finances and disclosures
- Price:$739,000
- Price per sq. ft.:$469.8
- Tax amount:$2,606
New listings near 5534 Oakmont Cir
- Open Sun, 2 to 4pmNew
 $845,000Active3 beds 4 baths2,361 sq. ft.
$845,000Active3 beds 4 baths2,361 sq. ft.6450 Thunderbird Dr, Nashville, TN 37209
MLS# 3042302Listed by: COMPASS - New
 $299,900Active0.52 Acres
$299,900Active0.52 Acres2718 Jones Ave, Nashville, TN 37207
MLS# 3045087Listed by: CRYE-LEIKE, INC., REALTORS - New
 $299,900Active-- beds -- baths1,516 sq. ft.
$299,900Active-- beds -- baths1,516 sq. ft.2718 Jones Ave, Nashville, TN 37207
MLS# 3045104Listed by: CRYE-LEIKE, INC., REALTORS - New
 $1,029,000Active4 beds 5 baths3,183 sq. ft.
$1,029,000Active4 beds 5 baths3,183 sq. ft.605B American Rd, Nashville, TN 37209
MLS# 3044954Listed by: REVOLUTION REAL ESTATE - New
 $289,990Active3 beds 2 baths1,140 sq. ft.
$289,990Active3 beds 2 baths1,140 sq. ft.8552 Cub Creek Rd, Nashville, TN 37209
MLS# 3032354Listed by: LUXURY HOMES OF TENNESSEE - New
 $289,990Active5.02 Acres
$289,990Active5.02 Acres8552 Cub Creek Rd, Nashville, TN 37209
MLS# 3036189Listed by: LUXURY HOMES OF TENNESSEE - New
 $377,700Active3 beds 1 baths1,300 sq. ft.
$377,700Active3 beds 1 baths1,300 sq. ft.1005 Kipling Dr, Nashville, TN 37217
MLS# 3042726Listed by: PROFESSIONAL REAL ESTATE SERVICES - New
 $979,000Active3 beds 3 baths2,430 sq. ft.
$979,000Active3 beds 3 baths2,430 sq. ft.1033 Wedgewood Ave #2, Nashville, TN 37203
MLS# 3038143Listed by: COMPASS - New
 $749,000Active3 beds 2 baths1,692 sq. ft.
$749,000Active3 beds 2 baths1,692 sq. ft.2104 Cliff Dr, Nashville, TN 37218
MLS# 3041445Listed by: ONWARD REAL ESTATE - New
 $449,900Active0 Acres
$449,900Active0 Acres1219 Scovel St, Nashville, TN 37208
MLS# 3043805Listed by: SIMPLIHOM - THE RESULTS TEAM
