555 Church St #2100, Nashville, TN 37219
Local realty services provided by:Better Homes and Gardens Real Estate Ben Bray & Associates
555 Church St #2100,Nashville, TN 37219
$1,295,000
- 2 Beds
- 3 Baths
- 1,512 sq. ft.
- Single family
- Pending
Listed by: erin krueger, mary spotts
Office: compass tennessee, llc.
MLS#:3042634
Source:NASHVILLE
Price summary
- Price:$1,295,000
- Price per sq. ft.:$856.48
- Monthly HOA dues:$753
About this home
Experience elevated downtown living in this renovated two-story penthouse with panoramic city views. Soaring eighteen-foot ceilings and floor-to-ceiling windows fill the home with natural light and capture incredible sunsets.
The main level features open living and dining areas, a dedicated office or flex space, and an updated kitchen with quartz countertops, island seating, and a walk-in pantry. Sliding doors open to a private patio with Capitol views. From this central location, enjoy easy access to the Nashville Public Library, Church Street Park, D’Andrews Bakery, and the Cumberland River—all just steps away. Hardwood floors and designer lighting run throughout both levels for a cohesive, modern feel.
Upstairs, the primary suite includes a spa bath with soaking tub and glass shower, a walk-in closet, and a private balcony overlooking downtown. The second bedroom, currently used as a recording studio, can function as a guest suite or traditional bedroom.
Additional upgrades include energy-efficient windows with automated shades and integrated smart-home systems with Sonos, Brilliant, and Hue. Residents enjoy 24-hour concierge service and premium amenities including a fitness center, outdoor patio with grills, resident lounge with pool table and shuffleboard, meeting spaces, coffee bar, and music room.
This penthouse includes 3.5 deeded parking spaces.
Contact an agent
Home facts
- Year built:1998
- Listing ID #:3042634
- Added:50 day(s) ago
- Updated:December 29, 2025 at 08:58 AM
Rooms and interior
- Bedrooms:2
- Total bathrooms:3
- Full bathrooms:2
- Half bathrooms:1
- Living area:1,512 sq. ft.
Heating and cooling
- Cooling:Central Air, Electric
- Heating:Central, Electric
Structure and exterior
- Year built:1998
- Building area:1,512 sq. ft.
- Lot area:0.02 Acres
Schools
- High school:Pearl Cohn Magnet High School
- Middle school:John Early Paideia Magnet
- Elementary school:Jones Paideia Magnet
Utilities
- Water:Public, Water Available
- Sewer:Public Sewer
Finances and disclosures
- Price:$1,295,000
- Price per sq. ft.:$856.48
- Tax amount:$5,371
New listings near 555 Church St #2100
- New
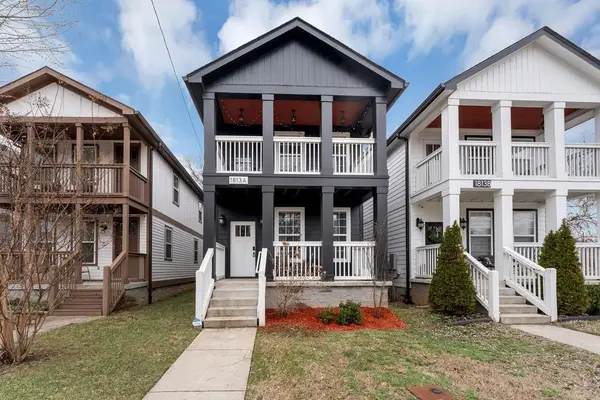 $735,000Active4 beds 4 baths2,534 sq. ft.
$735,000Active4 beds 4 baths2,534 sq. ft.1813A Delta Ave, Nashville, TN 37208
MLS# 3069165Listed by: BRADFORD REAL ESTATE 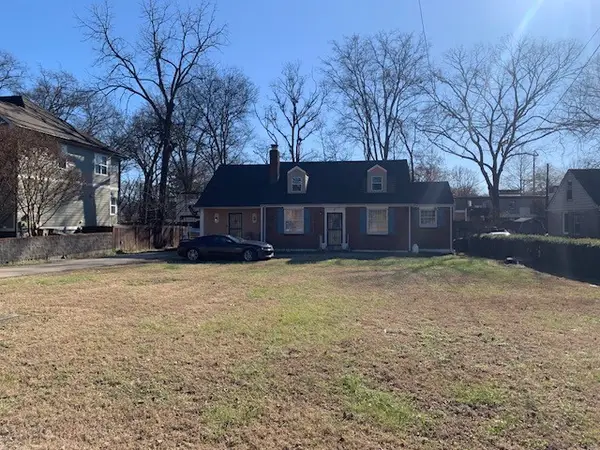 $899,900Pending3 beds 2 baths2,727 sq. ft.
$899,900Pending3 beds 2 baths2,727 sq. ft.917 Clayton Ave E, Nashville, TN 37204
MLS# 3067322Listed by: CRYE-LEIKE, INC., REALTORS- New
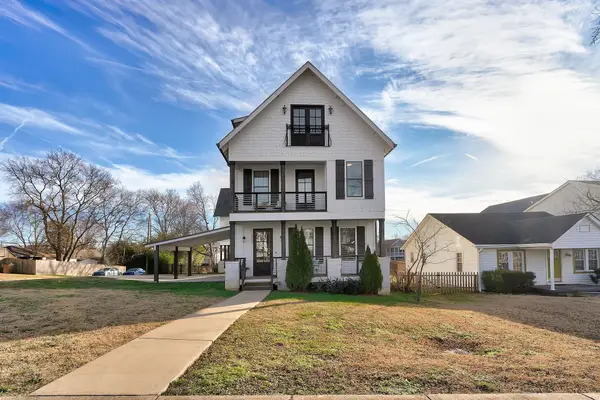 $795,000Active4 beds 4 baths2,580 sq. ft.
$795,000Active4 beds 4 baths2,580 sq. ft.4701 Michigan Ave, Nashville, TN 37209
MLS# 3068518Listed by: PARKS COMPASS - New
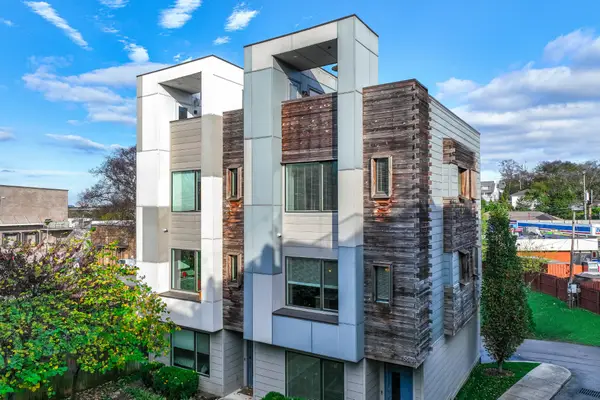 $545,000Active3 beds 4 baths1,844 sq. ft.
$545,000Active3 beds 4 baths1,844 sq. ft.5610 Burgess Ave, Nashville, TN 37209
MLS# 3069157Listed by: VYLLA HOME - New
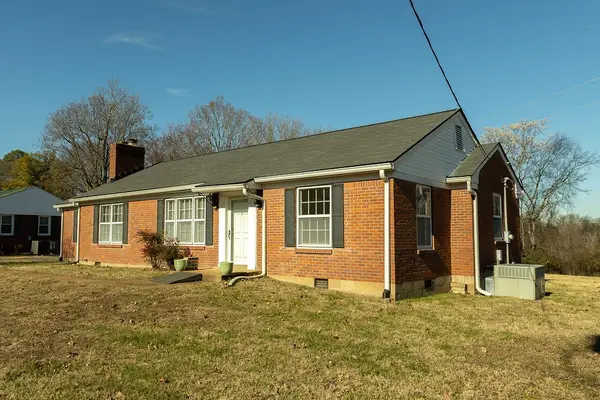 $350,000Active3 beds 2 baths1,356 sq. ft.
$350,000Active3 beds 2 baths1,356 sq. ft.2556 Lakeland Dr, Nashville, TN 37214
MLS# 3069129Listed by: RAGAN'S FIVE RIVERS REALTY & - New
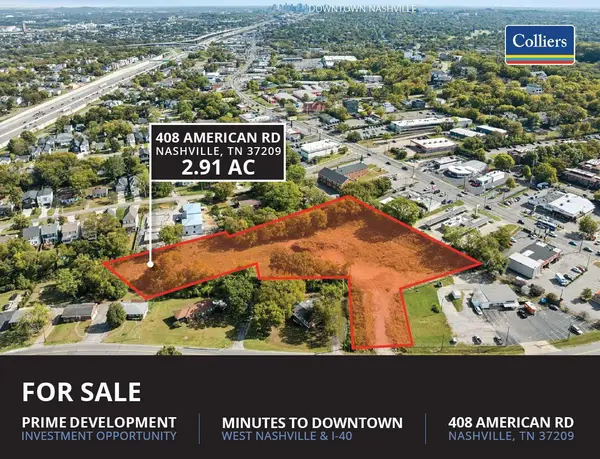 $3,750,000Active2.91 Acres
$3,750,000Active2.91 Acres408 American Rd, Nashville, TN 37209
MLS# 3069122Listed by: ZEITLIN SOTHEBY'S INTERNATIONAL REALTY - New
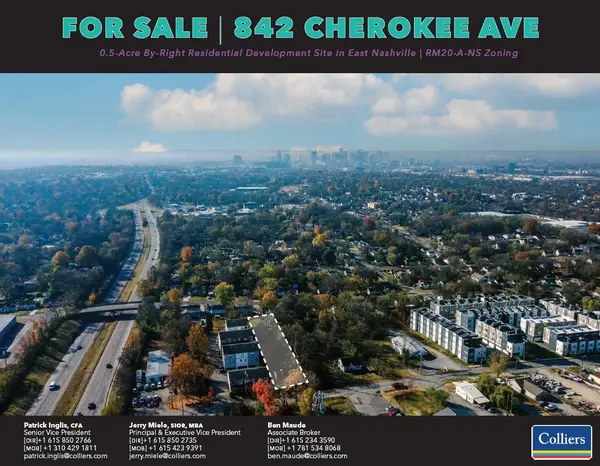 $925,000Active0.5 Acres
$925,000Active0.5 Acres842 Cherokee Ave, Nashville, TN 37207
MLS# 3069124Listed by: ZEITLIN SOTHEBY'S INTERNATIONAL REALTY - New
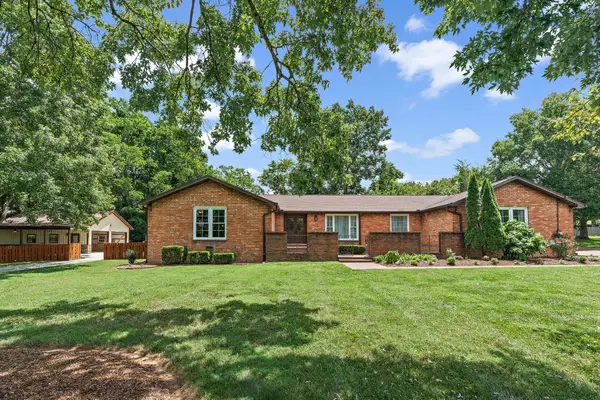 $1,000,000Active3 beds 3 baths2,590 sq. ft.
$1,000,000Active3 beds 3 baths2,590 sq. ft.6017 Bethany Blvd, Nashville, TN 37221
MLS# 3067924Listed by: COMPASS - New
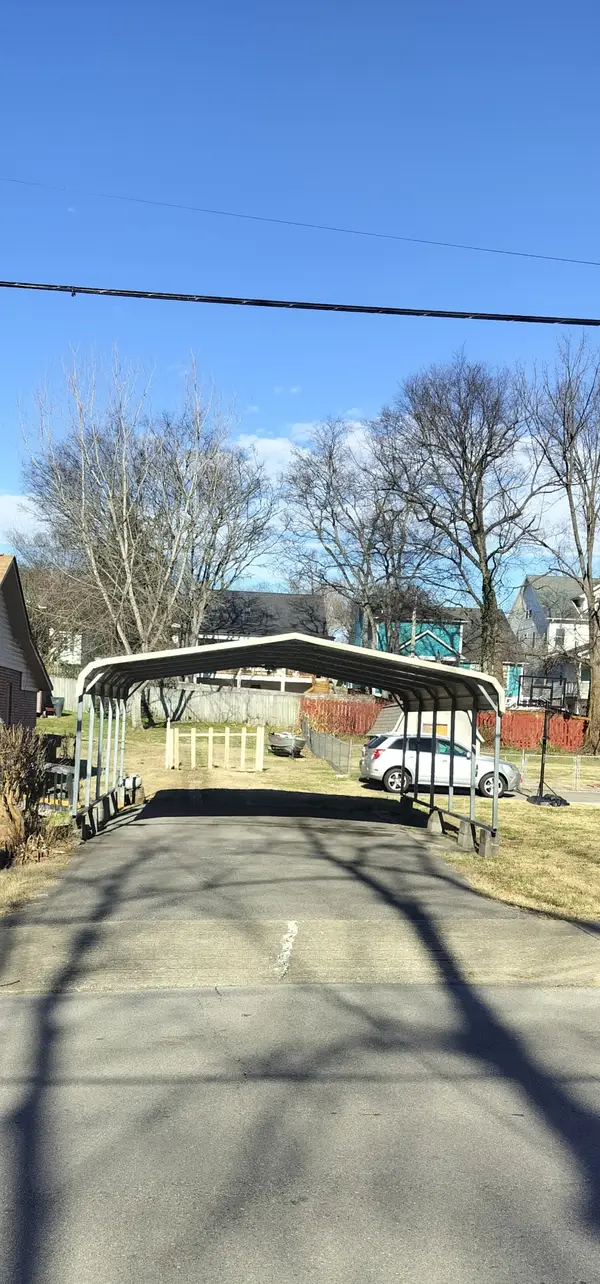 $150,000Active0.1 Acres
$150,000Active0.1 Acres1021 Granada Ave, Nashville, TN 37206
MLS# 3068752Listed by: REALTY ONE GROUP MUSIC CITY - New
 $3,400,000Active5 beds 7 baths6,160 sq. ft.
$3,400,000Active5 beds 7 baths6,160 sq. ft.3542 Richland Ave, Nashville, TN 37205
MLS# 3068741Listed by: FRIDRICH & CLARK REALTY
