600 12th Ave S #1708, Nashville, TN 37203
Local realty services provided by:Better Homes and Gardens Real Estate Ben Bray & Associates
600 12th Ave S #1708,Nashville, TN 37203
$575,000
- 1 Beds
- 2 Baths
- 942 sq. ft.
- Condominium
- Active
Listed by: liz zipperer
Office: onward real estate
MLS#:3030268
Source:NASHVILLE
Price summary
- Price:$575,000
- Price per sq. ft.:$610.4
About this home
Ready to live in the heart of the Gulch just steps to all coveted hotspots?! Welcome to ICON in the Gulch! With * TWO * assigned parking spaces, this home checks all of the boxes. High-rise living on the 17th floor above it all. Your very own escape within the city. ICON offers an impressive list of amenities including a 9th floor pool facing the Downtown skyline, Owner's Lounge with full Kitchen, multiple luxury fitness centers which are open 24/7 (no gym membership needed here!), dog park as well as a second pool on the 4th floor with a zen courtyard. This condo offers an extremely functional, open floorpan complete with a Formal Den. Convert to a Second or Guest Bedroom, use as a Home Office or Library - this Skyline Floor Plan is ready to be customized to fit your lifestyle. Balcony offers a reprieve from the city's hustle & bustle but everything is right outside your front door when you're ready to hop back in to Nashville's most vibrant neighborhood. The Gulch has it all: Turnip Truck Grocery, Sunda, LA Jackson, Rustler Hat Co, Emmy Squared, Five Daughters Coffee & Bakery (inside ICON's lobby), boxing, pilates, Station Inn and SO many boutiques!
Contact an agent
Home facts
- Year built:2008
- Listing ID #:3030268
- Added:118 day(s) ago
- Updated:February 12, 2026 at 06:38 PM
Rooms and interior
- Bedrooms:1
- Total bathrooms:2
- Full bathrooms:1
- Half bathrooms:1
- Living area:942 sq. ft.
Heating and cooling
- Cooling:Central Air, Electric
- Heating:Central, Electric
Structure and exterior
- Year built:2008
- Building area:942 sq. ft.
- Lot area:0.02 Acres
Schools
- High school:Pearl Cohn Magnet High School
- Middle school:Moses McKissack Middle
- Elementary school:Park Avenue Enhanced Option
Utilities
- Water:Public, Water Available
- Sewer:Public Sewer
Finances and disclosures
- Price:$575,000
- Price per sq. ft.:$610.4
- Tax amount:$4,040
New listings near 600 12th Ave S #1708
- New
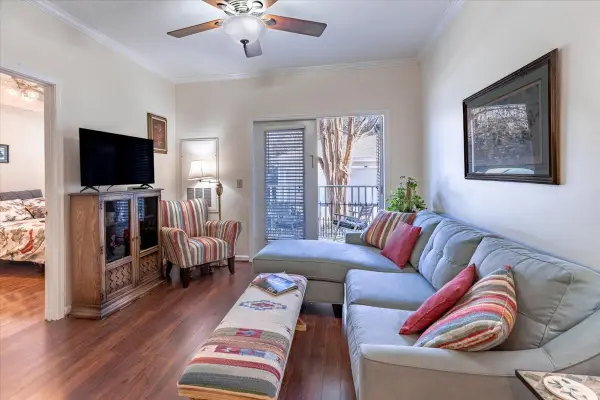 $240,000Active1 beds 1 baths623 sq. ft.
$240,000Active1 beds 1 baths623 sq. ft.2025 Woodmont Blvd #239, Nashville, TN 37215
MLS# 3127950Listed by: THE RUDY GROUP - Open Sun, 2 to 4pmNew
 $439,900Active2 beds 3 baths1,240 sq. ft.
$439,900Active2 beds 3 baths1,240 sq. ft.331 E Village Ln, Nashville, TN 37216
MLS# 3120365Listed by: COMPASS TENNESSEE, LLC - New
 $3,000,000Active2 beds 3 baths2,012 sq. ft.
$3,000,000Active2 beds 3 baths2,012 sq. ft.805 Church St #3810, Nashville, TN 37203
MLS# 3128756Listed by: FRIDRICH & CLARK REALTY - Open Sat, 11am to 3pmNew
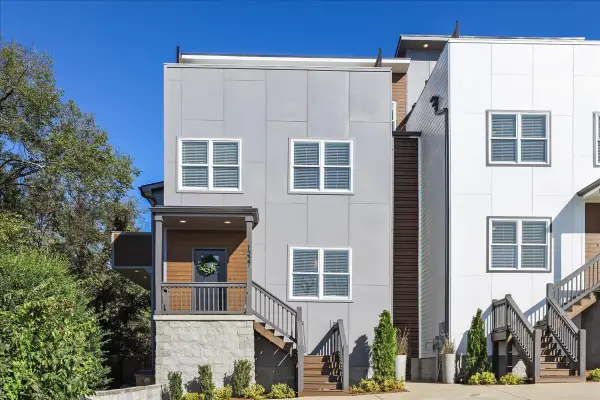 $875,000Active4 beds 4 baths3,508 sq. ft.
$875,000Active4 beds 4 baths3,508 sq. ft.1227 N Avondale Cir, Nashville, TN 37207
MLS# 3099338Listed by: LPT REALTY LLC - Open Sat, 11am to 3pmNew
 $875,000Active4 beds 4 baths3,508 sq. ft.
$875,000Active4 beds 4 baths3,508 sq. ft.1229 N Avondale Cir, Nashville, TN 37207
MLS# 3099346Listed by: LPT REALTY LLC - New
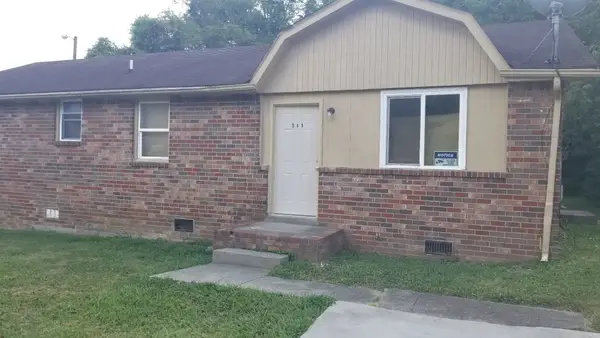 $285,000Active4 beds 2 baths1,250 sq. ft.
$285,000Active4 beds 2 baths1,250 sq. ft.589 Judd Dr, Nashville, TN 37218
MLS# 3128745Listed by: O NEILL PROPERTY MANAGEMENT 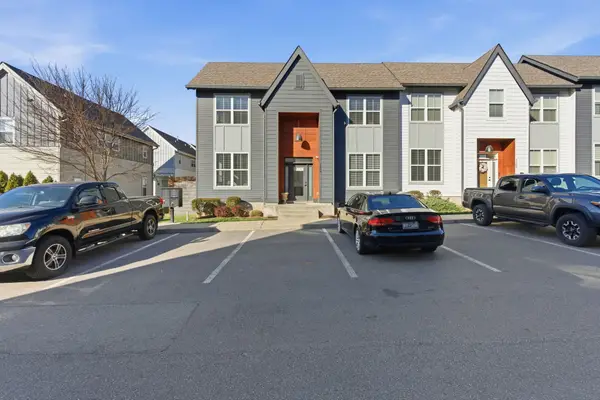 $475,000Pending2 beds 3 baths1,440 sq. ft.
$475,000Pending2 beds 3 baths1,440 sq. ft.1208 Nations Dr, Nashville, TN 37209
MLS# 3113094Listed by: COMPASS- New
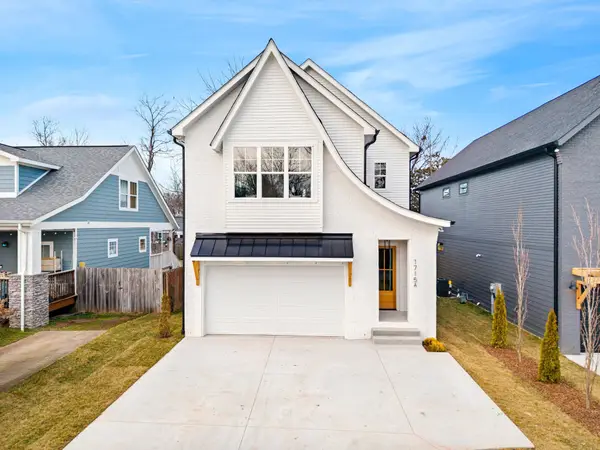 $975,000Active3 beds 4 baths2,743 sq. ft.
$975,000Active3 beds 4 baths2,743 sq. ft.1715 Litton Ave, Nashville, TN 37216
MLS# 3128662Listed by: COMPASS TENNESSEE, LLC - New
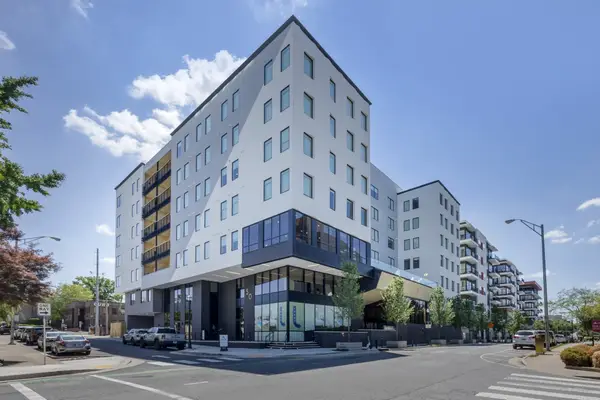 $414,900Active1 beds 1 baths489 sq. ft.
$414,900Active1 beds 1 baths489 sq. ft.50 Music Sq W #726, Nashville, TN 37203
MLS# 3128671Listed by: ALPHA RESIDENTIAL - New
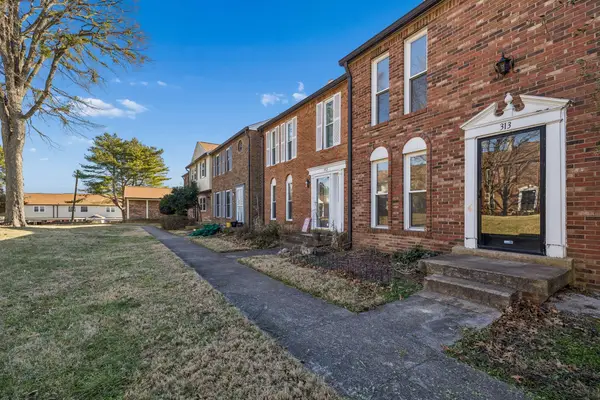 $255,000Active2 beds 2 baths1,134 sq. ft.
$255,000Active2 beds 2 baths1,134 sq. ft.313 Huntington Ridge Dr, Nashville, TN 37211
MLS# 3128688Listed by: BRADFORD REAL ESTATE

