600 12th Ave S #910, Nashville, TN 37203
Local realty services provided by:Better Homes and Gardens Real Estate Ben Bray & Associates
600 12th Ave S #910,Nashville, TN 37203
$430,000
- 1 Beds
- 1 Baths
- 660 sq. ft.
- Single family
- Active
Listed by: alexa bass, linda byrd
Office: nexthome music city realty
MLS#:3007947
Source:NASHVILLE
Price summary
- Price:$430,000
- Price per sq. ft.:$651.52
About this home
Price Improvement- Offered below market value! Welcome home to ICON in the Gulch where luxury meets Nashville's hottest urban neighborhood district~ Walkable to top-rated gourmet restaurants, boutiques, sports bars, organic grocery stores, Noble Park and the vibrant attractions of Music City /downtown Broadway! This True One Bedroom w/privacy wall is pristine! Located on the 9th floor Amenties level with upgraded flooring, designer lighting throughout w/smart switches on thermo, alarms and lighting. The floor to ceiling windows provide bright natural sunlight. Escape the hustle of the city while entertaining your guests on an amazing 400 sq ft, private Terrace! One premium parking space located just inside the entry level of the parking garage will convey. ICON residence can enjoy the newly renovated 9th floor Lounge w/ outdoor cabana, grilling stations and firepits... 2 swimming pools (9th &4th floors) 2 fitness centers w/lg yoga room. Pet park on site. Secured building w/24 HR Concierge's. *Unit is also listed For Rent- Fully Furnished for $2100 per mo /$2100 Dep + ICON Move in fees. One year min term.
Contact an agent
Home facts
- Year built:2008
- Listing ID #:3007947
- Added:112 day(s) ago
- Updated:February 12, 2026 at 06:38 PM
Rooms and interior
- Bedrooms:1
- Total bathrooms:1
- Full bathrooms:1
- Living area:660 sq. ft.
Heating and cooling
- Cooling:Central Air, Electric
- Heating:Central, Electric
Structure and exterior
- Year built:2008
- Building area:660 sq. ft.
- Lot area:0.01 Acres
Schools
- High school:Hillsboro Comp High School
- Middle school:West End Middle School
- Elementary school:Eakin Elementary
Utilities
- Water:Public, Water Available
- Sewer:Public Sewer
Finances and disclosures
- Price:$430,000
- Price per sq. ft.:$651.52
- Tax amount:$3,009
New listings near 600 12th Ave S #910
- New
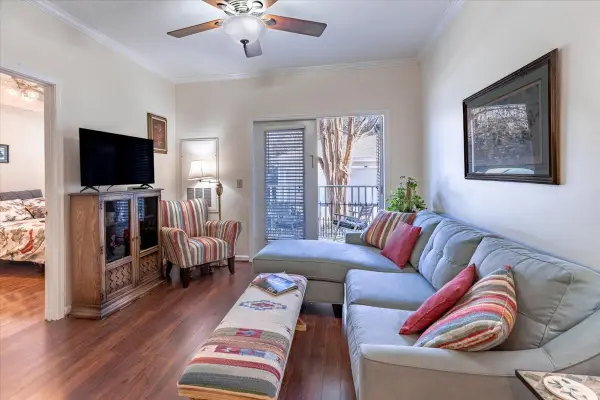 $240,000Active1 beds 1 baths623 sq. ft.
$240,000Active1 beds 1 baths623 sq. ft.2025 Woodmont Blvd #239, Nashville, TN 37215
MLS# 3127950Listed by: THE RUDY GROUP - Open Sun, 2 to 4pmNew
 $439,900Active2 beds 3 baths1,240 sq. ft.
$439,900Active2 beds 3 baths1,240 sq. ft.331 E Village Ln, Nashville, TN 37216
MLS# 3120365Listed by: COMPASS TENNESSEE, LLC - New
 $3,000,000Active2 beds 3 baths2,012 sq. ft.
$3,000,000Active2 beds 3 baths2,012 sq. ft.805 Church St #3810, Nashville, TN 37203
MLS# 3128756Listed by: FRIDRICH & CLARK REALTY - Open Sat, 11am to 3pmNew
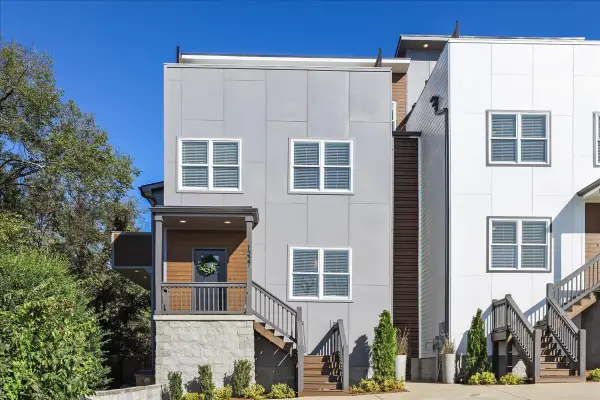 $875,000Active4 beds 4 baths3,508 sq. ft.
$875,000Active4 beds 4 baths3,508 sq. ft.1227 N Avondale Cir, Nashville, TN 37207
MLS# 3099338Listed by: LPT REALTY LLC - Open Sat, 11am to 3pmNew
 $875,000Active4 beds 4 baths3,508 sq. ft.
$875,000Active4 beds 4 baths3,508 sq. ft.1229 N Avondale Cir, Nashville, TN 37207
MLS# 3099346Listed by: LPT REALTY LLC - New
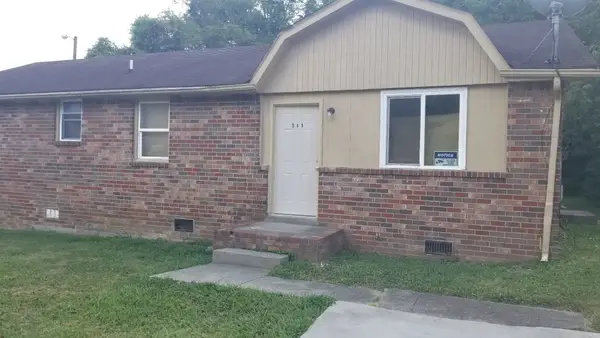 $285,000Active4 beds 2 baths1,250 sq. ft.
$285,000Active4 beds 2 baths1,250 sq. ft.589 Judd Dr, Nashville, TN 37218
MLS# 3128745Listed by: O NEILL PROPERTY MANAGEMENT 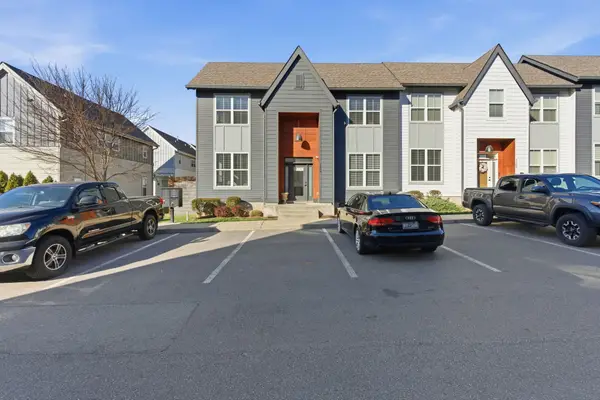 $475,000Pending2 beds 3 baths1,440 sq. ft.
$475,000Pending2 beds 3 baths1,440 sq. ft.1208 Nations Dr, Nashville, TN 37209
MLS# 3113094Listed by: COMPASS- New
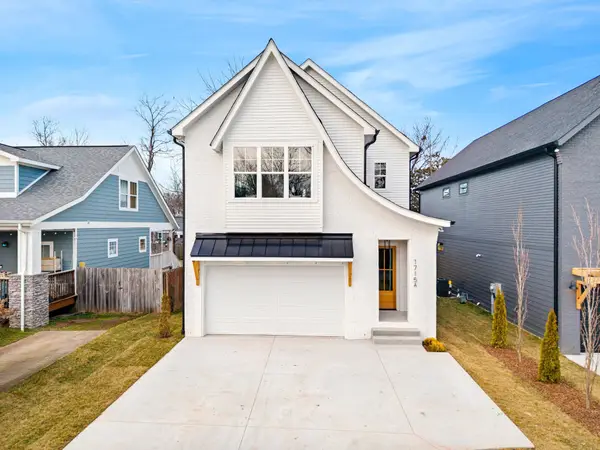 $975,000Active3 beds 4 baths2,743 sq. ft.
$975,000Active3 beds 4 baths2,743 sq. ft.1715 Litton Ave, Nashville, TN 37216
MLS# 3128662Listed by: COMPASS TENNESSEE, LLC - New
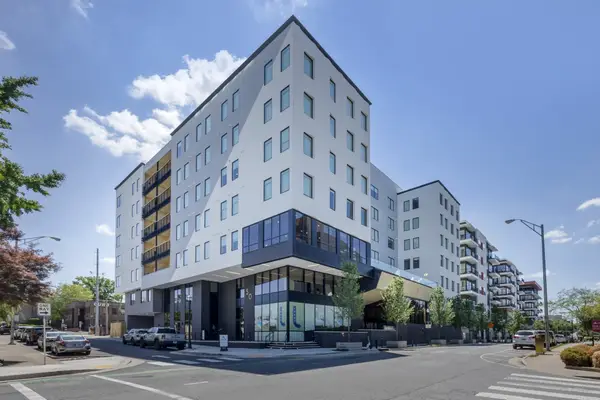 $414,900Active1 beds 1 baths489 sq. ft.
$414,900Active1 beds 1 baths489 sq. ft.50 Music Sq W #726, Nashville, TN 37203
MLS# 3128671Listed by: ALPHA RESIDENTIAL - New
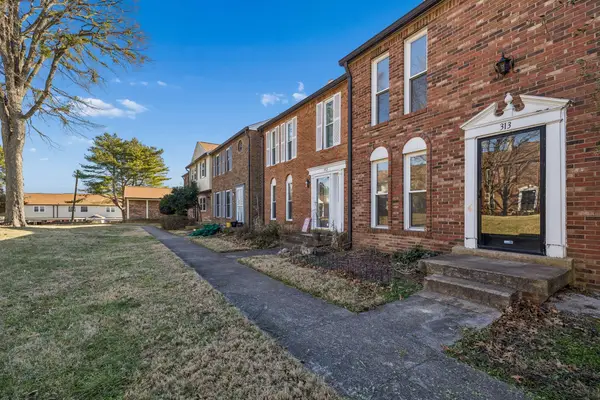 $255,000Active2 beds 2 baths1,134 sq. ft.
$255,000Active2 beds 2 baths1,134 sq. ft.313 Huntington Ridge Dr, Nashville, TN 37211
MLS# 3128688Listed by: BRADFORD REAL ESTATE

