601 American Rd, Nashville, TN 37209
Local realty services provided by:Better Homes and Gardens Real Estate Heritage Group
601 American Rd,Nashville, TN 37209
$999,999
- 3 Beds
- 3 Baths
- 2,698 sq. ft.
- Single family
- Pending
Upcoming open houses
- Fri, Nov 2112:30 pm - 01:30 pm
Listed by: tabitha smith
Office: elite south llc.
MLS#:2979318
Source:NASHVILLE
Price summary
- Price:$999,999
- Price per sq. ft.:$370.64
About this home
**Ask about our Preferred Lender Incentive & Seller Credit** Step into timeless elegance with this brand-new 3 bedroom, 2.5 bath home offering 2,670 sq. ft. of thoughtfully designed living space. The open floor plan welcomes you with a dramatic 2-story foyer, 10’ ceilings downstairs, 9’ ceilings upstairs, hardwood floors throughout, and 8’ interior doors. The living room showcases a stunning stone gas fireplace framed by custom built-in bookshelves, while a wall of sliding glass doors & windows open up to the large covered patio and flat, fully fenced-in backyard.
The kitchen is a true showpiece featuring floor-to-ceiling custom cabinetry, a expansive curved hood, integrated paneled appliances, a 10’ white oak island, and gorgeous quartzite countertops and backsplash. A curved dining buffet with storage and white oak shelving creates architectural interest. The walk-in pantry is a retreat of its own, complete with tall cabinetry, designer tile flooring, natural light, and a custom door.
Upstairs, discover an oversized vaulted bonus room and a serene primary suite with vaulted ceilings, a spacious walk-in closet, and a spa-like bath. Luxury details continue throughout with a powder room featuring a custom white oak vanity, vessel sink, and wall-mounted faucet, plus a laundry room retreat with ample cabinetry, pull-out trash, and elegant tile flooring.
Additional features include a tankless hot water heater, gas stove, seamless mudroom built-ins, and a sleek black framed glass entry door. A gas lantern (to be installed) above the front stoop adds a warm architectural touch to the exterior. This home blends luxury finishes with everyday functionality.
Contact an agent
Home facts
- Year built:2025
- Listing ID #:2979318
- Added:90 day(s) ago
- Updated:November 21, 2025 at 12:47 AM
Rooms and interior
- Bedrooms:3
- Total bathrooms:3
- Full bathrooms:2
- Half bathrooms:1
- Living area:2,698 sq. ft.
Heating and cooling
- Cooling:Ceiling Fan(s), Central Air
- Heating:Central
Structure and exterior
- Roof:Shingle
- Year built:2025
- Building area:2,698 sq. ft.
- Lot area:0.23 Acres
Schools
- High school:James Lawson High School
- Middle school:H. G. Hill Middle
- Elementary school:Charlotte Park Elementary
Utilities
- Water:Public, Water Available
- Sewer:Public Sewer
Finances and disclosures
- Price:$999,999
- Price per sq. ft.:$370.64
- Tax amount:$1,913
New listings near 601 American Rd
- New
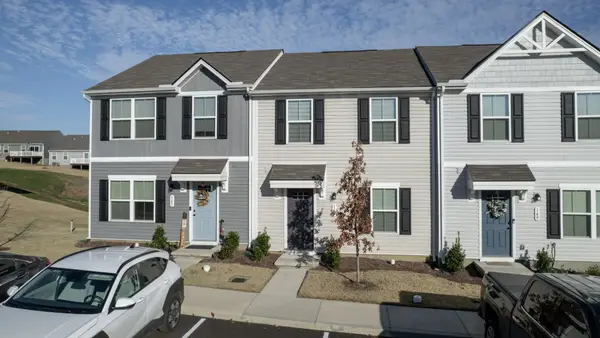 $285,500Active3 beds 3 baths1,220 sq. ft.
$285,500Active3 beds 3 baths1,220 sq. ft.2757 Thornton Grove Blvd #147, Nashville, TN 37207
MLS# 3049221Listed by: AT HOME REALTY - New
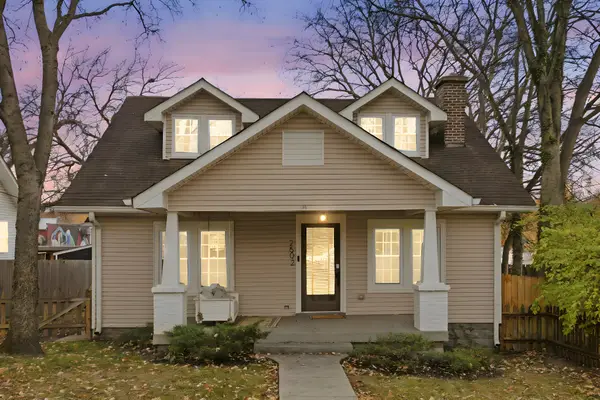 $649,900Active5 beds 2 baths2,062 sq. ft.
$649,900Active5 beds 2 baths2,062 sq. ft.2502 Trevecca Ave, Nashville, TN 37206
MLS# 3049168Listed by: ZEITLIN SOTHEBY'S INTERNATIONAL REALTY - New
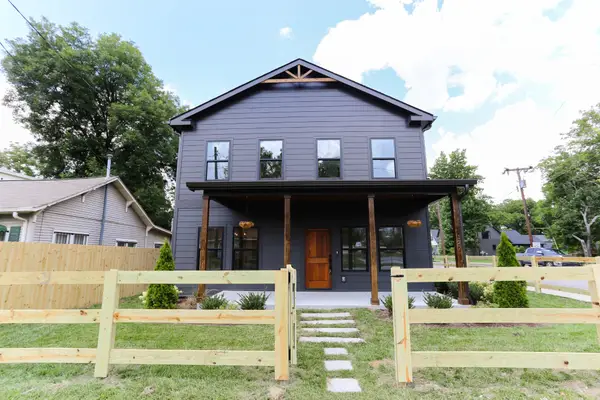 $675,000Active3 beds 3 baths2,146 sq. ft.
$675,000Active3 beds 3 baths2,146 sq. ft.127 Cleveland St, Nashville, TN 37207
MLS# 3049098Listed by: EXP REALTY - New
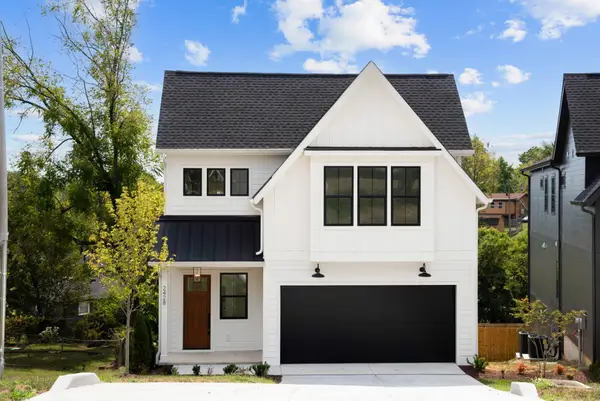 $1,175,000Active5 beds 5 baths4,327 sq. ft.
$1,175,000Active5 beds 5 baths4,327 sq. ft.2428 Brittany Dr, Nashville, TN 37206
MLS# 3049100Listed by: EXP REALTY - New
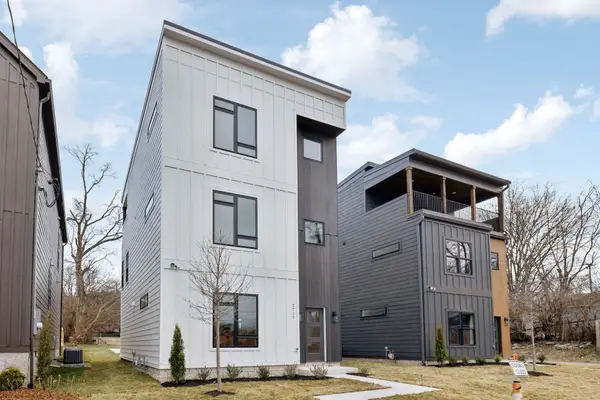 $550,000Active3 beds 4 baths2,332 sq. ft.
$550,000Active3 beds 4 baths2,332 sq. ft.2717 Batavia St, Nashville, TN 37208
MLS# 3049101Listed by: EXP REALTY - New
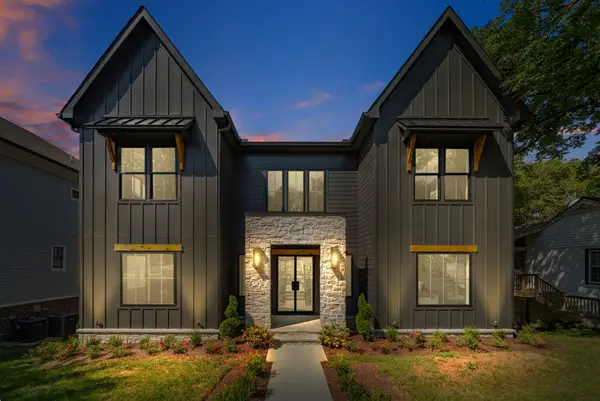 $2,500,000Active5 beds 7 baths5,505 sq. ft.
$2,500,000Active5 beds 7 baths5,505 sq. ft.3204 Overlook Dr, Nashville, TN 37212
MLS# 3049102Listed by: EXP REALTY - New
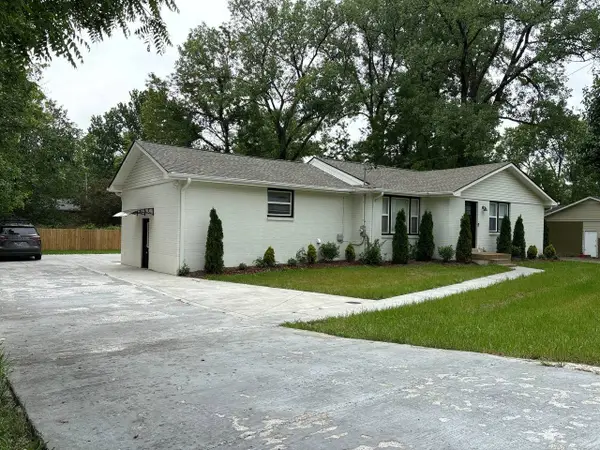 $499,900Active4 beds 2 baths1,600 sq. ft.
$499,900Active4 beds 2 baths1,600 sq. ft.5049 Edmondson Pike, Nashville, TN 37211
MLS# 3049109Listed by: ADARO REALTY - New
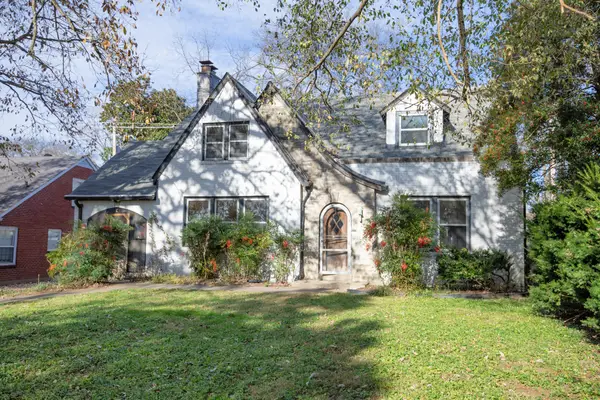 $899,999Active4 beds 2 baths2,367 sq. ft.
$899,999Active4 beds 2 baths2,367 sq. ft.303 Lauderdale Rd, Nashville, TN 37205
MLS# 3049138Listed by: RE/MAX CHOICE PROPERTIES - New
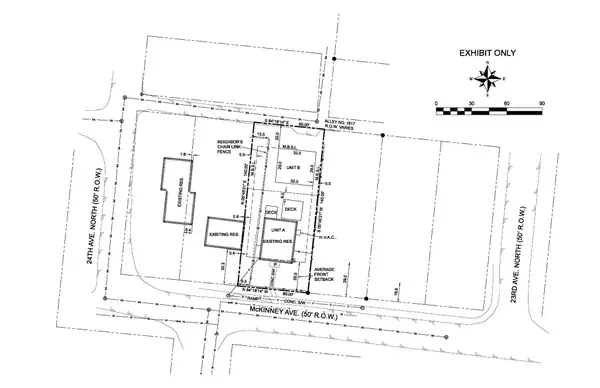 $125,000Active0 Acres
$125,000Active0 Acres1740 Mckinney Ave, Nashville, TN 37208
MLS# 3049141Listed by: BRADFORD REAL ESTATE - New
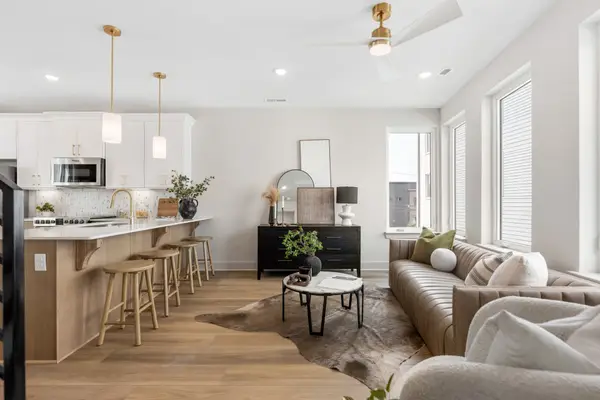 $734,900Active4 beds 4 baths1,894 sq. ft.
$734,900Active4 beds 4 baths1,894 sq. ft.305 Normans Ct, Nashville, TN 37216
MLS# 3049148Listed by: COMPASS
