6032 Mill Tree Ct, Nashville, TN 37221
Local realty services provided by:Better Homes and Gardens Real Estate Heritage Group
6032 Mill Tree Ct,Nashville, TN 37221
$499,900
- 3 Beds
- 3 Baths
- 1,787 sq. ft.
- Townhouse
- Active
Listed by: michael jackson, jan whitfield
Office: hvh realty, llc.
MLS#:2871527
Source:NASHVILLE
Price summary
- Price:$499,900
- Price per sq. ft.:$279.74
- Monthly HOA dues:$265
About this home
Gatlinburg-style views within 20 minutes of West End Ave! Welcome to Ridgecrest at Riverwalk, a gorgeous new construction community located on a scenic ridge overlooking the Harpeth River! These luxury townhomes boast an enormous owner's bedroom, walk-in closet, & oversized tile shower in owner's bath; an attached painted garage with insulated garage door; a fantastic kitchen with plenty of counter space overlooking open concept living and dining areas with enough room to have a home office area too; access to 3 pools, walking trails, a playground, & even a greenway winding alongside the Harpeth River; & upgraded finishes that will have you looking forward to coming home each day! Does your current home have quartz countertops throughout, soft-close dovetail cabinetry made here in TN, beautiful hard surface flooring, and TONS of natural light? If not, it's time to come home to Ridgecrest-- the best new townhomes Bellevue has to offer! This END UNIT home is at the end of the cul-de-dac and boasts a LOT of upgrades, including Craftsman soft-close cabinetry throughout, oak treads and painted risers on the stairs, wood-look LVP in the upstairs landing and hallway, & more! This particular home includes the most windows of any plan in the community, so if a gorgeous open floorplan with tons of windows & backing to trees sounds like what you want in your new home, it's time for you to come experience Ridgecrest at Riverwalk!
Contact an agent
Home facts
- Year built:2025
- Listing ID #:2871527
- Added:224 day(s) ago
- Updated:December 17, 2025 at 10:38 PM
Rooms and interior
- Bedrooms:3
- Total bathrooms:3
- Full bathrooms:2
- Half bathrooms:1
- Living area:1,787 sq. ft.
Heating and cooling
- Cooling:Central Air
- Heating:Central, Electric
Structure and exterior
- Roof:Asphalt
- Year built:2025
- Building area:1,787 sq. ft.
Schools
- High school:James Lawson High School
- Middle school:H. G. Hill Middle
- Elementary school:Gower Elementary
Utilities
- Water:Public, Water Available
- Sewer:Public Sewer
Finances and disclosures
- Price:$499,900
- Price per sq. ft.:$279.74
- Tax amount:$3,300
New listings near 6032 Mill Tree Ct
- New
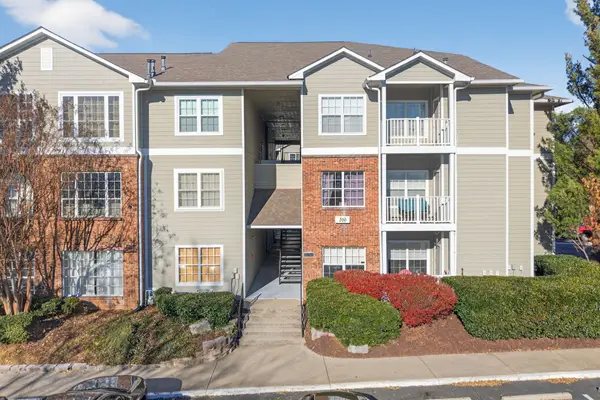 $239,000Active1 beds 1 baths747 sq. ft.
$239,000Active1 beds 1 baths747 sq. ft.2025 Woodmont Blvd #226, Nashville, TN 37215
MLS# 3066564Listed by: COMPASS - New
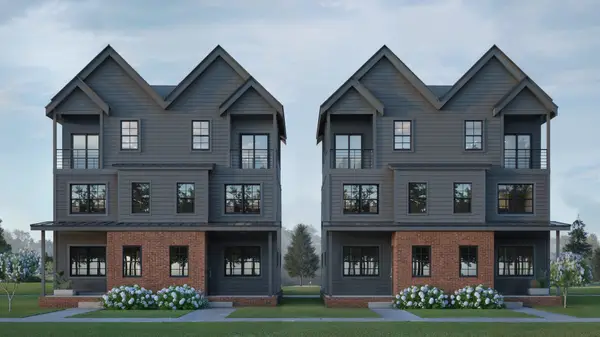 $289,900Active1 beds 2 baths954 sq. ft.
$289,900Active1 beds 2 baths954 sq. ft.123 Straton Street, Nashville, TN 37216
MLS# 3066560Listed by: LEGACY SOUTH BROKERAGE 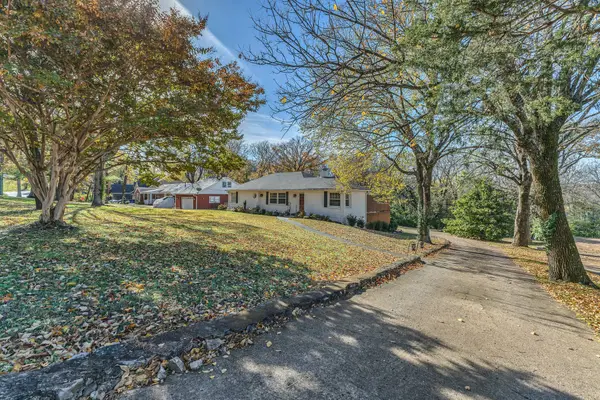 $1,200,000Pending3 beds 1 baths1,923 sq. ft.
$1,200,000Pending3 beds 1 baths1,923 sq. ft.3513 Trimble Rd, Nashville, TN 37215
MLS# 3066508Listed by: COMPASS RE- New
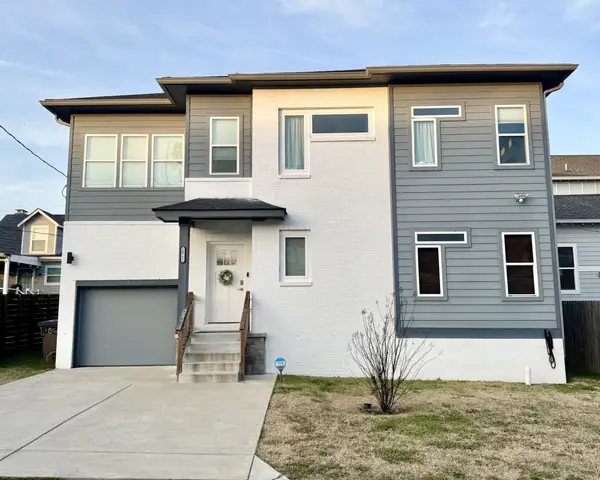 $649,999Active3 beds 3 baths1,800 sq. ft.
$649,999Active3 beds 3 baths1,800 sq. ft.1072B Zophi St, Nashville, TN 37216
MLS# 3061470Listed by: REALTY ONE GROUP MUSIC CITY - New
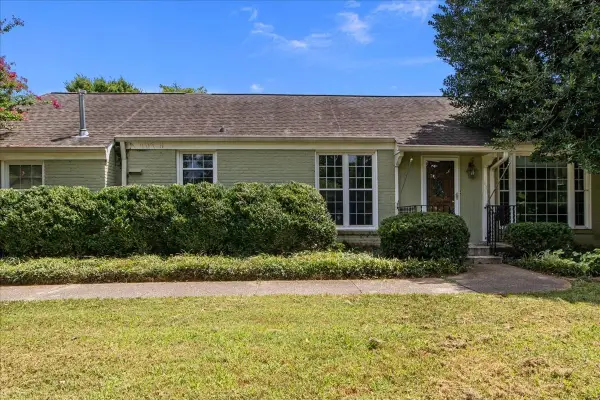 $1,150,000Active3 beds 3 baths2,376 sq. ft.
$1,150,000Active3 beds 3 baths2,376 sq. ft.935 Evans Rd, Nashville, TN 37204
MLS# 3066530Listed by: PARKS COMPASS 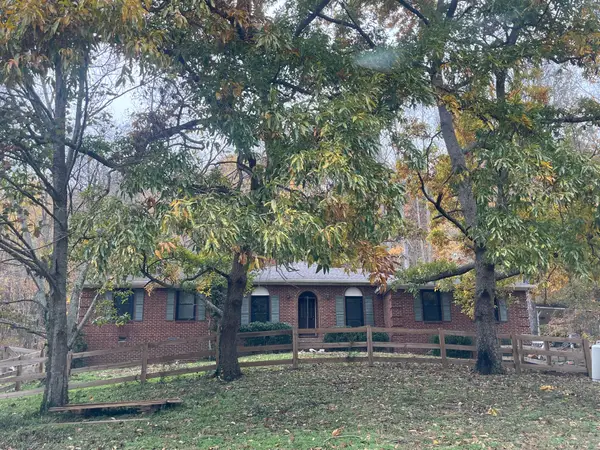 $1,550,000Pending4 beds 4 baths3,881 sq. ft.
$1,550,000Pending4 beds 4 baths3,881 sq. ft.7578 Buffalo Rd, Nashville, TN 37221
MLS# 3060440Listed by: SCOUT REALTY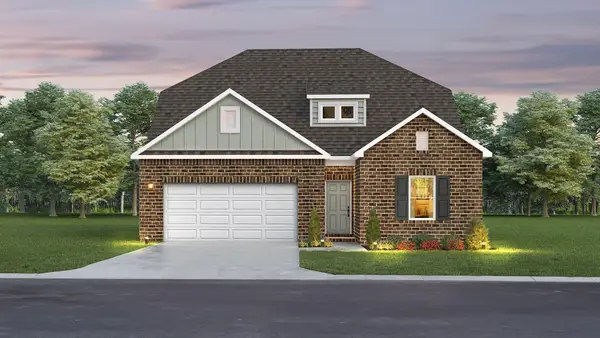 $559,940Pending3 beds 2 baths2,220 sq. ft.
$559,940Pending3 beds 2 baths2,220 sq. ft.500 Misty Creek Court, Nashville, TN 37207
MLS# 3066480Listed by: THE NEW HOME GROUP, LLC- New
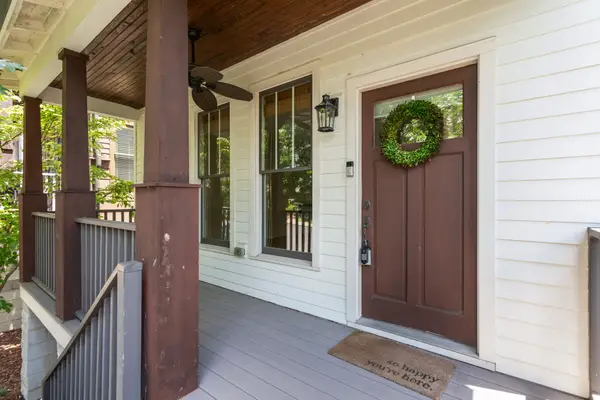 $699,900Active4 beds 4 baths1,887 sq. ft.
$699,900Active4 beds 4 baths1,887 sq. ft.609 Chesterfield Way, Nashville, TN 37212
MLS# 3050335Listed by: MW REAL ESTATE CO. - New
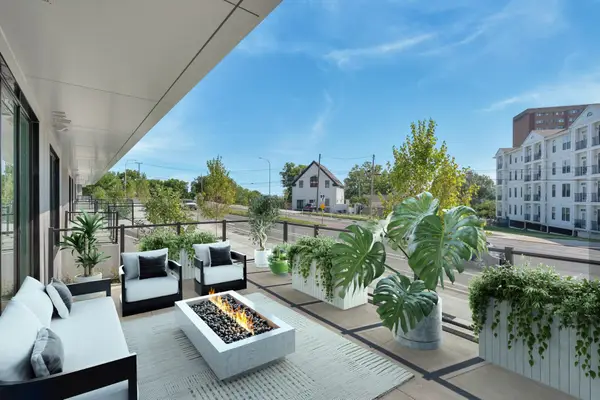 $1,379,000Active2 beds 2 baths1,417 sq. ft.
$1,379,000Active2 beds 2 baths1,417 sq. ft.321 31st Ave N #111, Nashville, TN 37203
MLS# 3066485Listed by: COMPASS RE - New
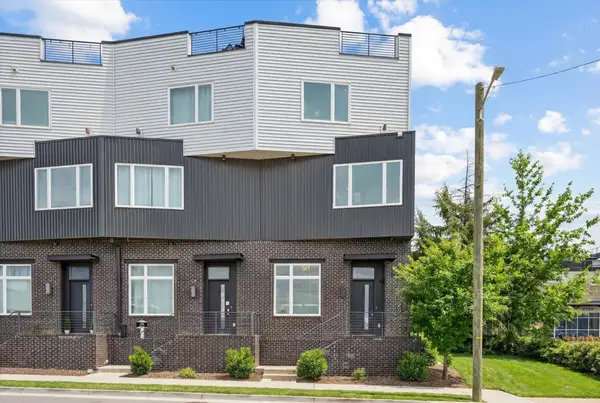 $899,500Active4 beds 4 baths2,305 sq. ft.
$899,500Active4 beds 4 baths2,305 sq. ft.2910 Felicia St #1, Nashville, TN 37209
MLS# 3066466Listed by: CENTURY 21 PLATINUM PROPERTIES
