Local realty services provided by:Better Homes and Gardens Real Estate Ben Bray & Associates
604 Songwriter Cir,Nashville, TN 37220
$920,000
- 3 Beds
- 3 Baths
- 2,840 sq. ft.
- Single family
- Active
Listed by: steve koleno
Office: beycome brokerage realty, llc.
MLS#:2998474
Source:NASHVILLE
Price summary
- Price:$920,000
- Price per sq. ft.:$323.94
About this home
NEW PRICE REFLECTS EXACT APPRAISED VALUE AS OF JULY 17, 2025!!! NEW UPGRADES SINCE APPRAISAL!!! MOVE IN READY! NO NEED FOR ANY IMPROVEMENTS!
Welcome to this one-of-a-kind home in Music City, USA! Tucked away on a large cul-de-sac in the sought-after Granbery school district, this private retreat offers a huge deck, newly screened-in porch, and expansive nature views with beautiful weed free grass. Numerous upgrades! New attic fan, new garage door opener, new smoke detectors, newly epoxied garage floor and paint, on 9/17/25. New pond
This 3-bedroom, 2.5-bath home features a fully renovated 2024-2025 kitchen with new soft-close cabinets and quartz waterfall countertops, a tankless water heater, and a central vacuum, water filtration system.. Enjoy 9-foot ceilings, arched doorways, surround sound, and a laundry chute from master vanity. The property includes two additional flex rooms, a 3-car garage with a workshop, and space for a boat. Many recent upgrades include a new roof, siding, and gutters (2024), new windows with a lifetime transferable warranty, and new waterproof flooring and paint. This home is ready for you to move in!
One Owner Home with Renovations Galore! Total privacy, and a single family home ready to make it home, or for any musician who needs room to practice and perform, with the best school district in Davidson Co, 1 mile to 3 grocery stores, 2 miles to the interstate, 15 min to downtown or Cool Springs, Green Hills, 5 min to Radnor Lake, and by far the best neighbors and is like brand new. New Roof, siding, gutters, LOW utilities for such a big home! New dishwasher, stove top, sink, cabinets quartz countertops, granite, new AC unit in 2021,double ovens! Lifetime on windows and new windows. Appraised in July 2025! Custom kitchen table with banquet for storage, laundry chute from master bath and so much more!
Contact an agent
Home facts
- Year built:1993
- Listing ID #:2998474
- Added:133 day(s) ago
- Updated:January 30, 2026 at 06:38 PM
Rooms and interior
- Bedrooms:3
- Total bathrooms:3
- Full bathrooms:2
- Half bathrooms:1
- Living area:2,840 sq. ft.
Heating and cooling
- Cooling:Attic Fan, Ceiling Fan(s), Central Air
- Heating:Natural Gas
Structure and exterior
- Year built:1993
- Building area:2,840 sq. ft.
- Lot area:0.35 Acres
Schools
- High school:John Overton Comp High School
- Middle school:William Henry Oliver Middle
- Elementary school:Granbery Elementary
Utilities
- Water:Public, Water Available
- Sewer:Public Sewer
Finances and disclosures
- Price:$920,000
- Price per sq. ft.:$323.94
- Tax amount:$3,387
New listings near 604 Songwriter Cir
- New
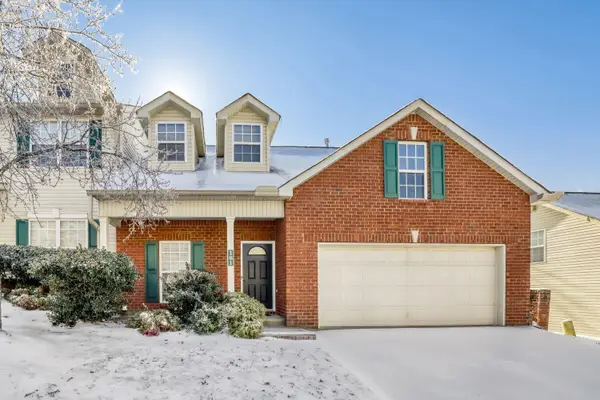 $312,000Active3 beds 3 baths1,688 sq. ft.
$312,000Active3 beds 3 baths1,688 sq. ft.181 Nashboro Grns, Nashville, TN 37217
MLS# 3118216Listed by: BERKSHIRE HATHAWAY HOMESERVICES WOODMONT REALTY - New
 $589,900Active3 beds 4 baths2,003 sq. ft.
$589,900Active3 beds 4 baths2,003 sq. ft.220 Croleywood Ln, Nashville, TN 37209
MLS# 3118445Listed by: MAINSTAY BROKERAGE LLC - New
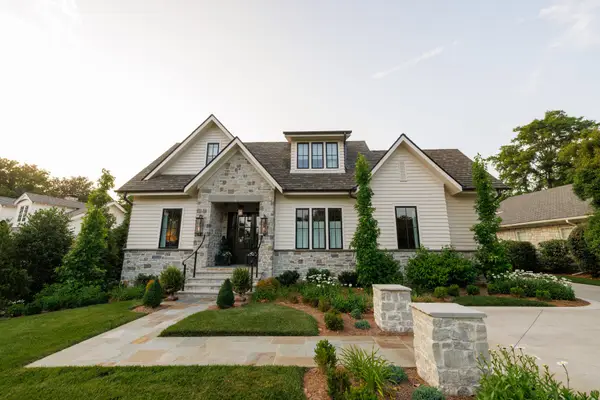 $4,250,000Active6 beds 8 baths6,255 sq. ft.
$4,250,000Active6 beds 8 baths6,255 sq. ft.280 Harding Pl, Nashville, TN 37205
MLS# 3113277Listed by: COVEY RISE PROPERTIES LLC - New
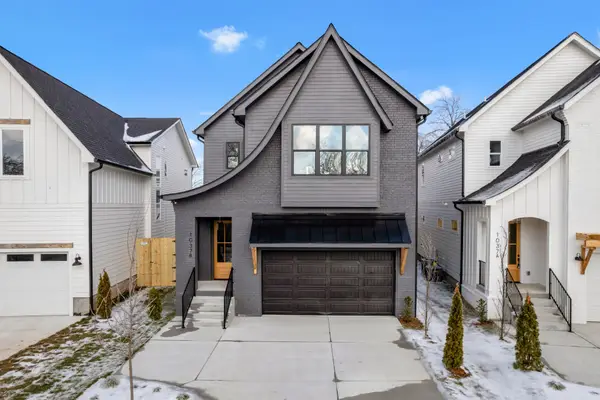 $999,000Active3 beds 4 baths2,740 sq. ft.
$999,000Active3 beds 4 baths2,740 sq. ft.1037 Mitchell Rd #B, Nashville, TN 37206
MLS# 3117443Listed by: COMPASS TENNESSEE, LLC - New
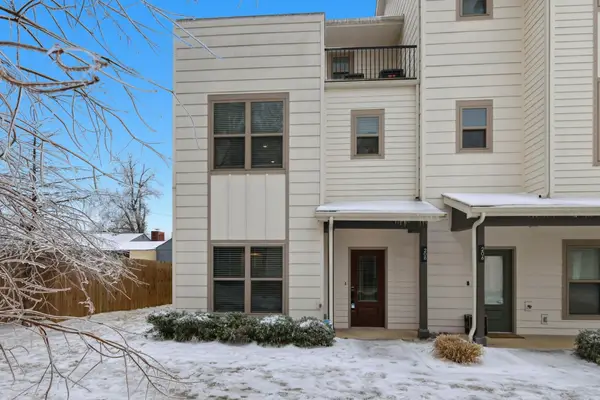 $460,000Active3 beds 3 baths1,886 sq. ft.
$460,000Active3 beds 3 baths1,886 sq. ft.208 Thompson Park Dr #34, Nashville, TN 37211
MLS# 3118386Listed by: MAINSTAY BROKERAGE LLC - New
 $1,100,000Active4 beds 3 baths2,500 sq. ft.
$1,100,000Active4 beds 3 baths2,500 sq. ft.404 Rudolph Ave, Nashville, TN 37206
MLS# 3118367Listed by: DISCOVER TN REALTY LLC - New
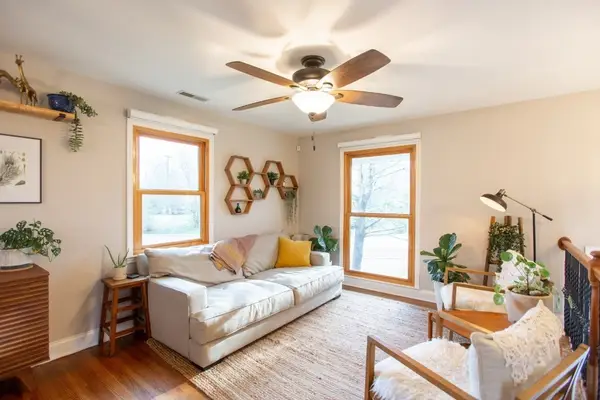 $665,000Active5 beds 3 baths2,727 sq. ft.
$665,000Active5 beds 3 baths2,727 sq. ft.6534 Marauder Dr, Nashville, TN 37209
MLS# 3110046Listed by: ADVANTAGE REALTY OF MIDDLE TN - New
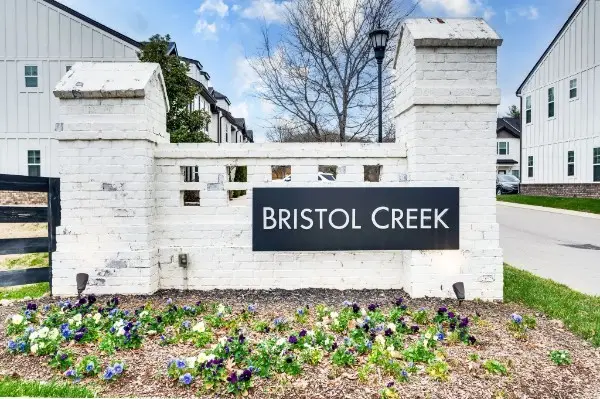 $375,000Active2 beds 3 baths1,152 sq. ft.
$375,000Active2 beds 3 baths1,152 sq. ft.605 Bristol Creek Dr, Nashville, TN 37221
MLS# 3118322Listed by: A & R REALTY - New
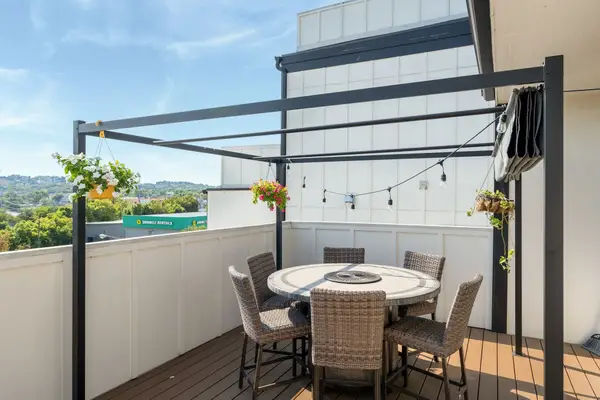 $379,000Active1 beds 1 baths646 sq. ft.
$379,000Active1 beds 1 baths646 sq. ft.4405 Kentucky Ave #401, Nashville, TN 37209
MLS# 3118235Listed by: WILSON GROUP REAL ESTATE - New
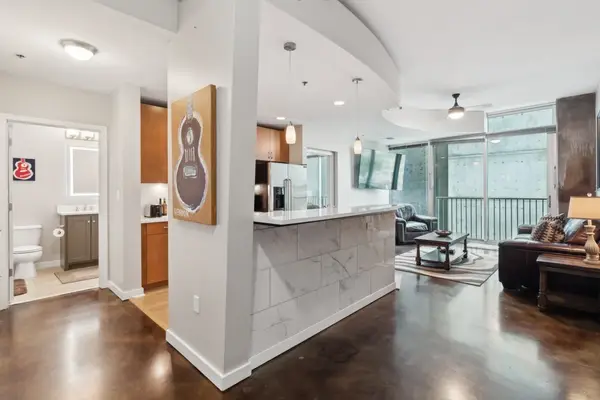 $439,000Active1 beds 1 baths746 sq. ft.
$439,000Active1 beds 1 baths746 sq. ft.301 Demonbreun St #610, Nashville, TN 37201
MLS# 3118184Listed by: ELEVATE POWERED BY EXIT

