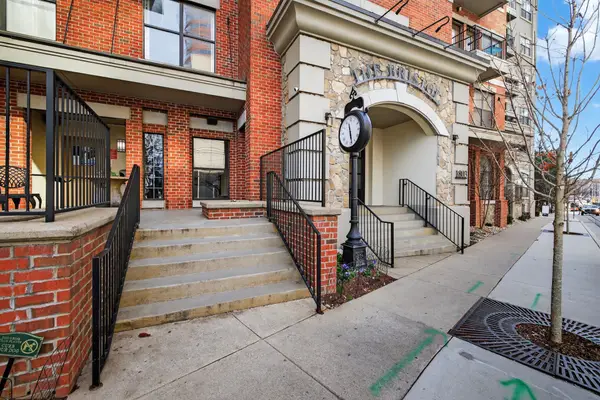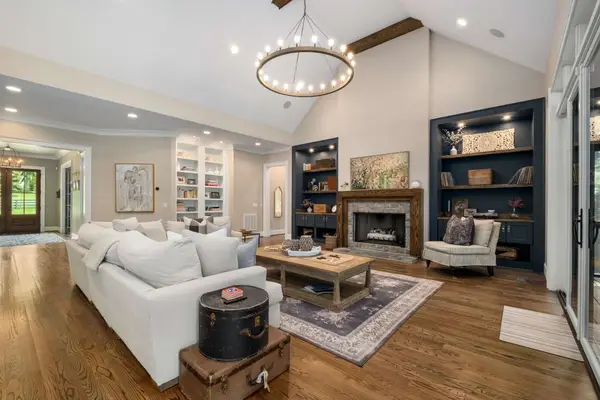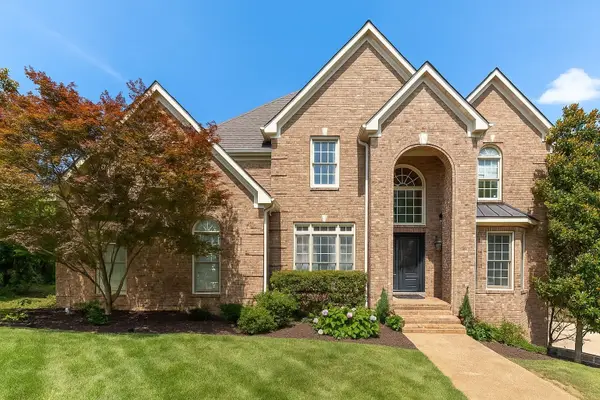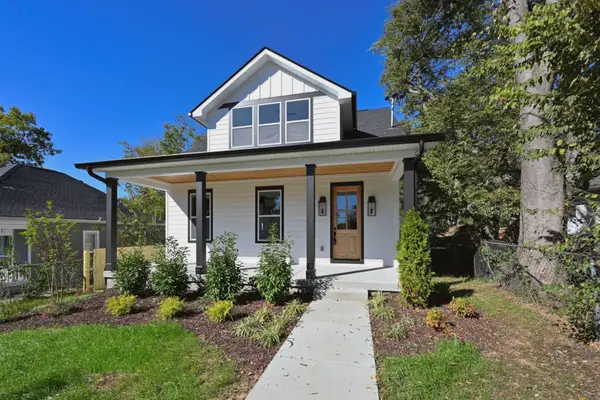609 Live Life Ln, Nashville, TN 37207
Local realty services provided by:Better Homes and Gardens Real Estate Ben Bray & Associates
609 Live Life Ln,Nashville, TN 37207
$549,000
- 3 Beds
- 4 Baths
- 3,167 sq. ft.
- Single family
- Active
Listed by: becca cunningham
Office: red seal realty
MLS#:2615513
Source:NASHVILLE
Price summary
- Price:$549,000
- Price per sq. ft.:$173.35
- Monthly HOA dues:$185
About this home
Get in early at Proximity!! A brand new community located 10 minutes to downtown, 5 minutes to east Nashville lifestyle, and right around the corner from Oracle and the East Bank developments! This 3bed/3.5 bath home offers a 2 car garage, finished basement, open kitchen/living space with gourmet kitchen, and ample square footage. So much storage in this home! The basement and bonus room offer extra space for home office, gym, hobbie room, etc. Community areas will include gas grills and firepit area, plus a commercial building with cafe and restaurant! Full kitchen appliance package comes with the home. Text or Call to schedule a showing or contact through the "contact" link attached! 30 day lease required/no short term rentals. Other presale options are available at pricing in $400s as well. Contact the listing agent to schedule a preview! Taxes are estimated.
Contact an agent
Home facts
- Year built:2023
- Listing ID #:2615513
- Added:714 day(s) ago
- Updated:January 16, 2026 at 07:38 PM
Rooms and interior
- Bedrooms:3
- Total bathrooms:4
- Full bathrooms:3
- Half bathrooms:1
- Living area:3,167 sq. ft.
Heating and cooling
- Cooling:Central Air
- Heating:Central, ENERGY STAR Qualified Equipment
Structure and exterior
- Year built:2023
- Building area:3,167 sq. ft.
Schools
- High school:Whites Creek High
- Middle school:Brick Church Middle School
- Elementary school:Alex Green Elementary
Utilities
- Water:Public, Water Available
- Sewer:Public Sewer
Finances and disclosures
- Price:$549,000
- Price per sq. ft.:$173.35
- Tax amount:$5,500
New listings near 609 Live Life Ln
- New
 $1,039,900Active4 beds 4 baths2,734 sq. ft.
$1,039,900Active4 beds 4 baths2,734 sq. ft.921 N 14th St, Nashville, TN 37206
MLS# 3071932Listed by: COMPASS TENNESSEE, LLC - New
 $350,000Active1 beds 1 baths820 sq. ft.
$350,000Active1 beds 1 baths820 sq. ft.1803 Broadway #312, Nashville, TN 37203
MLS# 3098246Listed by: BEACON REAL ESTATE - New
 $3,475,000Active-- beds -- baths5,000 sq. ft.
$3,475,000Active-- beds -- baths5,000 sq. ft.916 Buchanan St, Nashville, TN 37208
MLS# 3098254Listed by: BEYCOME BROKERAGE REALTY, LLC - New
 $400,000Active1 Acres
$400,000Active1 Acres941 Travelers Ct, Nashville, TN 37220
MLS# 3098255Listed by: ADARO REALTY - New
 $299,900Active3 beds 2 baths2,696 sq. ft.
$299,900Active3 beds 2 baths2,696 sq. ft.2701 Combs Dr, Nashville, TN 37207
MLS# 3098258Listed by: BELLSHIRE REALTY, LLC - New
 $5,670,000Active6 beds 9 baths8,207 sq. ft.
$5,670,000Active6 beds 9 baths8,207 sq. ft.4613 Chalmers Dr, Nashville, TN 37215
MLS# 3098279Listed by: FRIDRICH & CLARK REALTY - New
 $949,900Active4 beds 5 baths4,972 sq. ft.
$949,900Active4 beds 5 baths4,972 sq. ft.6312 Palomar Ct, Nashville, TN 37211
MLS# 3072269Listed by: COMPASS RE - New
 $419,900Active3 beds 2 baths1,135 sq. ft.
$419,900Active3 beds 2 baths1,135 sq. ft.107 Cleveland St, Nashville, TN 37207
MLS# 3098236Listed by: CUMBERLAND PROPERTIES, LLC - New
 $1,149,900Active5 beds 4 baths2,950 sq. ft.
$1,149,900Active5 beds 4 baths2,950 sq. ft.1212 Stockell St, Nashville, TN 37207
MLS# 3072540Listed by: ZACH TAYLOR REAL ESTATE - New
 $695,000Active0.16 Acres
$695,000Active0.16 Acres130 Oceola Ave, Nashville, TN 37209
MLS# 3098132Listed by: COVENANT REAL ESTATE SERVICES
