6136 Chickering Ct, Nashville, TN 37215
Local realty services provided by:Better Homes and Gardens Real Estate Heritage Group
6136 Chickering Ct,Nashville, TN 37215
$6,995,000
- 5 Beds
- 7 Baths
- 8,390 sq. ft.
- Single family
- Active
Listed by: barbara keith payne
Office: pilkerton realtors
MLS#:2594126
Source:NASHVILLE
Price summary
- Price:$6,995,000
- Price per sq. ft.:$833.73
About this home
An exquisite offering by Craftsman Residential, this estate offers the privacy your most discerning client seeks as it sits within a tree wrapped, fully sodded two acre lot, tucked away on a quiet, walkable, dead end street in Forest Hills. The stately architecture features stone veneer, cedar shake roof, oversized windows, and 12’ tall first floor ceilings. The interiors are highlighted by custom designed cabinetry, designer lighting and wallcoverings, and other custom home type features not often found in Nashville new construction. This extra wide lot allowed for a first floor focused floor plan that includes a kitchen with oversized scullery, a primary suite with laundry, two home office spaces, guest suite, and media room/bar area with connectivity to over 1500 sq ft of outdoor terrace space. Upstairs has a home gym, rec room, three ensuite bedrooms, a secondary laundry room with a kids study/creative space, and 1500 sq ft of walk-in storage space. Scan QR code for more info.
Contact an agent
Home facts
- Year built:2023
- Listing ID #:2594126
- Added:817 day(s) ago
- Updated:February 12, 2026 at 05:38 PM
Rooms and interior
- Bedrooms:5
- Total bathrooms:7
- Full bathrooms:5
- Half bathrooms:2
- Living area:8,390 sq. ft.
Heating and cooling
- Cooling:Central Air, Electric
- Heating:Central, Natural Gas
Structure and exterior
- Roof:Shake, Wood
- Year built:2023
- Building area:8,390 sq. ft.
- Lot area:2.41 Acres
Schools
- High school:Hillsboro Comp High School
- Middle school:John Trotwood Moore Middle
- Elementary school:Percy Priest Elementary
Utilities
- Water:Public
- Sewer:Public Sewer
Finances and disclosures
- Price:$6,995,000
- Price per sq. ft.:$833.73
- Tax amount:$4,902
New listings near 6136 Chickering Ct
- New
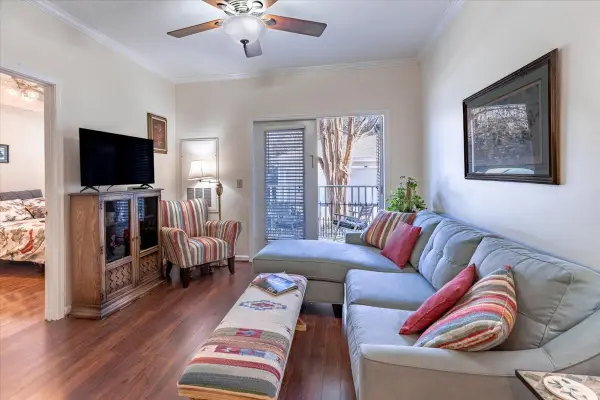 $240,000Active1 beds 1 baths623 sq. ft.
$240,000Active1 beds 1 baths623 sq. ft.2025 Woodmont Blvd #239, Nashville, TN 37215
MLS# 3127950Listed by: THE RUDY GROUP - Open Sun, 2 to 4pmNew
 $439,900Active2 beds 3 baths1,240 sq. ft.
$439,900Active2 beds 3 baths1,240 sq. ft.331 E Village Ln, Nashville, TN 37216
MLS# 3120365Listed by: COMPASS TENNESSEE, LLC - New
 $3,000,000Active2 beds 3 baths2,012 sq. ft.
$3,000,000Active2 beds 3 baths2,012 sq. ft.805 Church St #3810, Nashville, TN 37203
MLS# 3128756Listed by: FRIDRICH & CLARK REALTY - Open Sat, 11am to 3pmNew
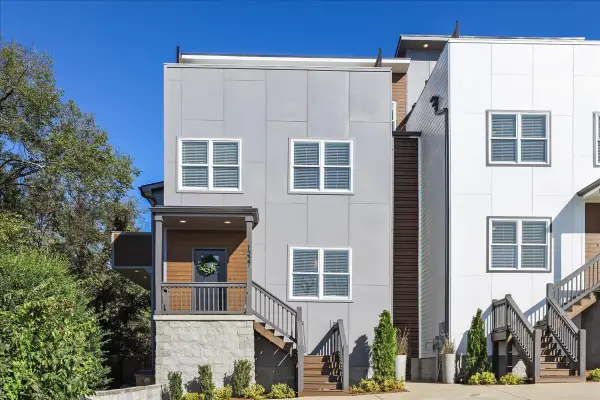 $875,000Active4 beds 4 baths3,508 sq. ft.
$875,000Active4 beds 4 baths3,508 sq. ft.1227 N Avondale Cir, Nashville, TN 37207
MLS# 3099338Listed by: LPT REALTY LLC - Open Sat, 11am to 3pmNew
 $875,000Active4 beds 4 baths3,508 sq. ft.
$875,000Active4 beds 4 baths3,508 sq. ft.1229 N Avondale Cir, Nashville, TN 37207
MLS# 3099346Listed by: LPT REALTY LLC - New
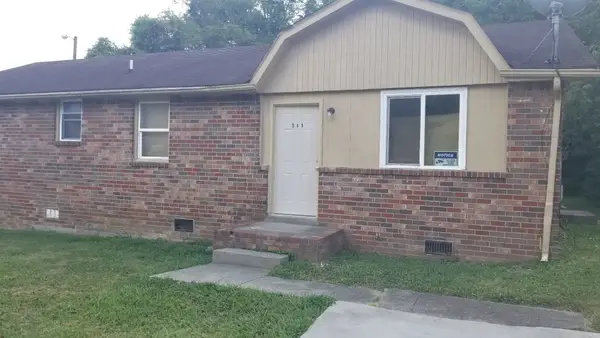 $285,000Active4 beds 2 baths1,250 sq. ft.
$285,000Active4 beds 2 baths1,250 sq. ft.589 Judd Dr, Nashville, TN 37218
MLS# 3128745Listed by: O NEILL PROPERTY MANAGEMENT 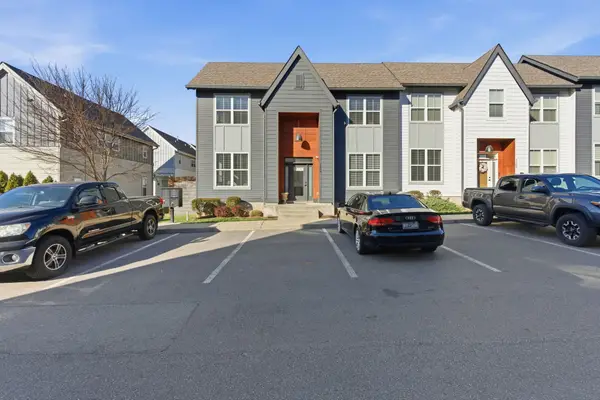 $475,000Pending2 beds 3 baths1,440 sq. ft.
$475,000Pending2 beds 3 baths1,440 sq. ft.1208 Nations Dr, Nashville, TN 37209
MLS# 3113094Listed by: COMPASS- New
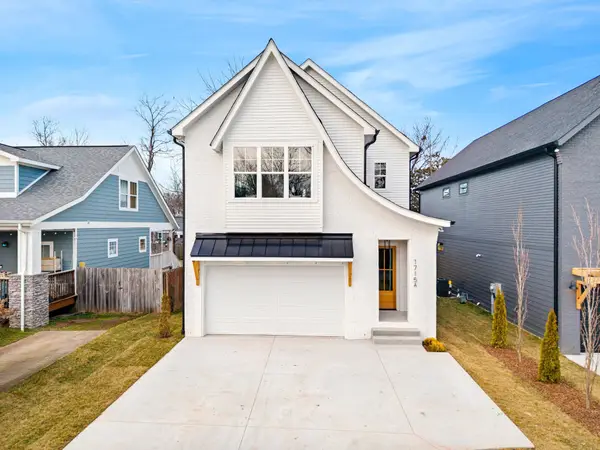 $975,000Active3 beds 4 baths2,743 sq. ft.
$975,000Active3 beds 4 baths2,743 sq. ft.1715 Litton Ave, Nashville, TN 37216
MLS# 3128662Listed by: COMPASS TENNESSEE, LLC - New
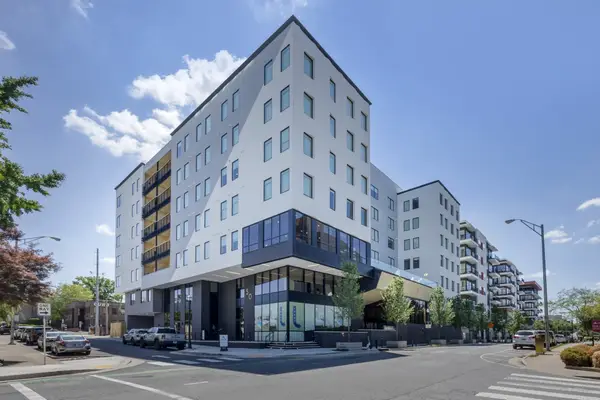 $414,900Active1 beds 1 baths489 sq. ft.
$414,900Active1 beds 1 baths489 sq. ft.50 Music Sq W #726, Nashville, TN 37203
MLS# 3128671Listed by: ALPHA RESIDENTIAL - New
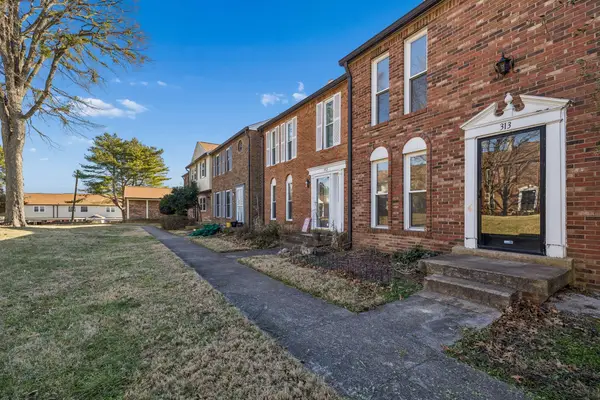 $255,000Active2 beds 2 baths1,134 sq. ft.
$255,000Active2 beds 2 baths1,134 sq. ft.313 Huntington Ridge Dr, Nashville, TN 37211
MLS# 3128688Listed by: BRADFORD REAL ESTATE

