615 Richmond Bnd, Nashville, TN 37206
Local realty services provided by:Better Homes and Gardens Real Estate Heritage Group
615 Richmond Bnd,Nashville, TN 37206
$525,000
- 2 Beds
- 3 Baths
- 1,383 sq. ft.
- Single family
- Active
Listed by: newell anatol anderson, mark deutschmann
Office: compass
MLS#:3050696
Source:NASHVILLE
Price summary
- Price:$525,000
- Price per sq. ft.:$379.61
- Monthly HOA dues:$175
About this home
Located just down from the intersection of West Eastland & McFerrin Ave, Richmond Bend is an exciting new mixed-use community from Core Development in the historic Greenwood neighborhood of East Nashville. Steps from amazing and award-winning restaurants and shops, such as Mas Tacos, Pharmacy Burger, Lyra, Peninsula, Framework, Bookshop and more. Richmond Bend leads with a brand new restaurant at its McFerrin Ave entrance that will be home to Bar Cala Cala, the next culinary endeavor from the team behind Xiao Bao. Just behind that will be a small group of luxury townhomes, including this beauty at 615 Richmond Bend. Designed by Pfeffer-Torode Architecture with interiors by Design Object and landscaping by Firma the project is underscored by sophisticated finishes and classic details including light wood, wide plank floors, large scale windows, elegant staircases and high ceilings. On the main level you have an open living area with well appointed Italian influenced kitchens featuring Bertizoni appliances. There is also a secondary bedroom suite/office suite, and a separate powder room. Upstairs is the primary suite with bonus closets, an elegant bath and a separate office/den with WD closet.
Contact an agent
Home facts
- Year built:2025
- Listing ID #:3050696
- Added:1 day(s) ago
- Updated:November 25, 2025 at 08:47 PM
Rooms and interior
- Bedrooms:2
- Total bathrooms:3
- Full bathrooms:2
- Half bathrooms:1
- Living area:1,383 sq. ft.
Heating and cooling
- Cooling:Central Air
- Heating:Electric
Structure and exterior
- Year built:2025
- Building area:1,383 sq. ft.
- Lot area:0.02 Acres
Schools
- High school:Maplewood Comp High School
- Middle school:Gra-Mar Middle School
- Elementary school:Hattie Cotton Elementary
Utilities
- Water:Public, Water Available
- Sewer:Public Sewer
Finances and disclosures
- Price:$525,000
- Price per sq. ft.:$379.61
- Tax amount:$3,693
New listings near 615 Richmond Bnd
- New
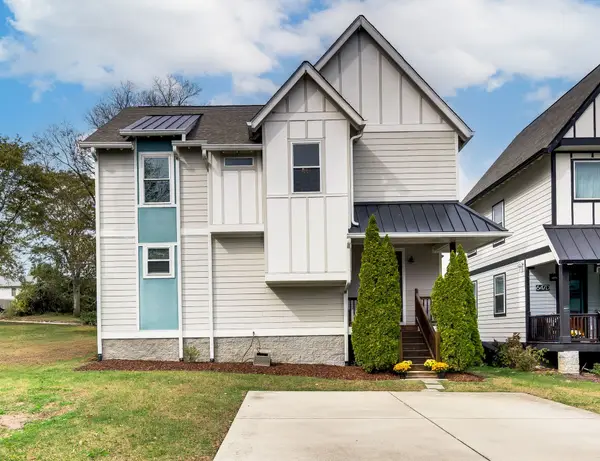 $549,900Active3 beds 3 baths1,737 sq. ft.
$549,900Active3 beds 3 baths1,737 sq. ft.647B James Ave, Nashville, TN 37209
MLS# 3034586Listed by: WILSON GROUP REAL ESTATE - Open Sat, 12 to 2pmNew
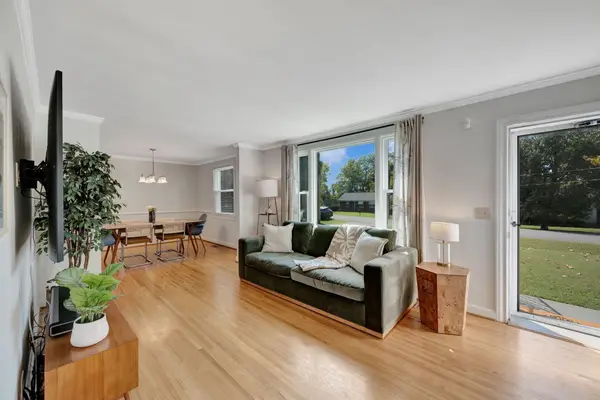 $458,000Active4 beds 2 baths1,365 sq. ft.
$458,000Active4 beds 2 baths1,365 sq. ft.417 Blue Hills Dr, Nashville, TN 37214
MLS# 3050073Listed by: BENCHMARK REALTY, LLC - New
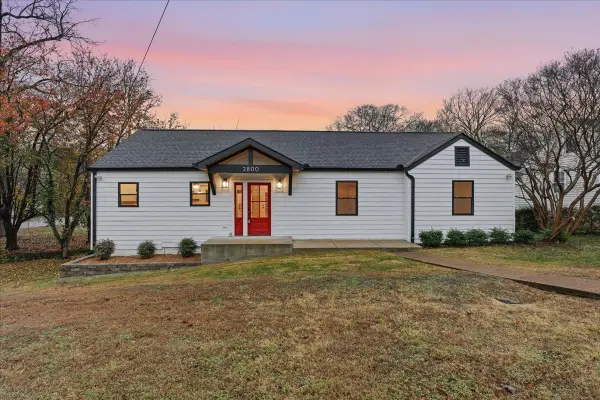 $785,000Active3 beds 2 baths1,233 sq. ft.
$785,000Active3 beds 2 baths1,233 sq. ft.2800 W Kirkwood Ave, Nashville, TN 37204
MLS# 3050637Listed by: ONWARD REAL ESTATE - New
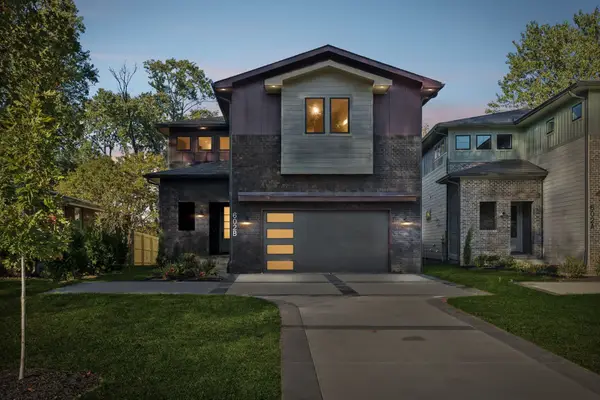 $999,999Active4 beds 5 baths3,038 sq. ft.
$999,999Active4 beds 5 baths3,038 sq. ft.602B Watsonwood Dr, Nashville, TN 37211
MLS# 3049794Listed by: BENCHMARK REALTY, LLC - New
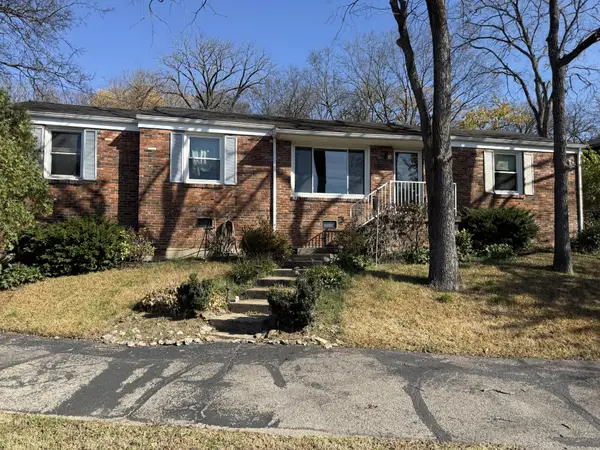 $580,000Active3 beds 2 baths1,288 sq. ft.
$580,000Active3 beds 2 baths1,288 sq. ft.506 Chesterfield Ave, Nashville, TN 37212
MLS# 3050618Listed by: VISION REALTY PARTNERS, LLC - New
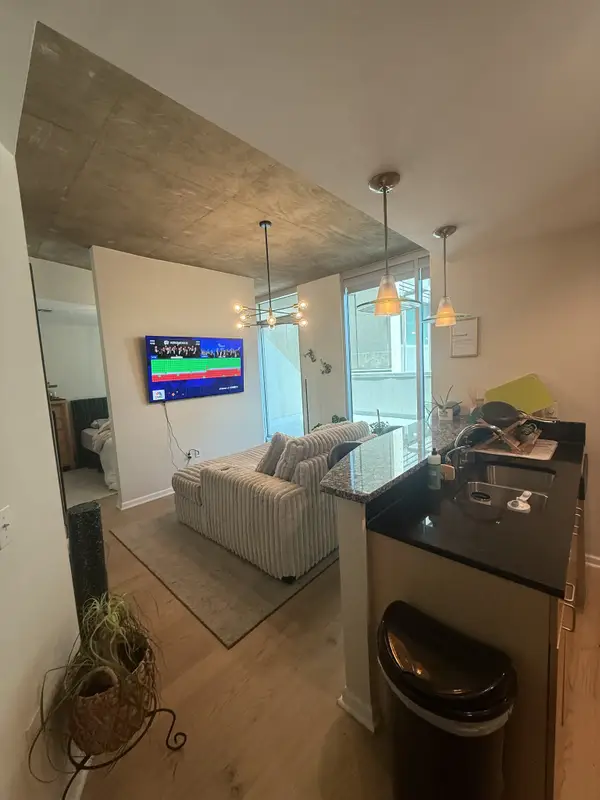 $400,000Active1 beds 1 baths648 sq. ft.
$400,000Active1 beds 1 baths648 sq. ft.415 Church St #1007, Nashville, TN 37219
MLS# 3050565Listed by: ADARO REALTY - Open Sun, 11:30am to 1:30pmNew
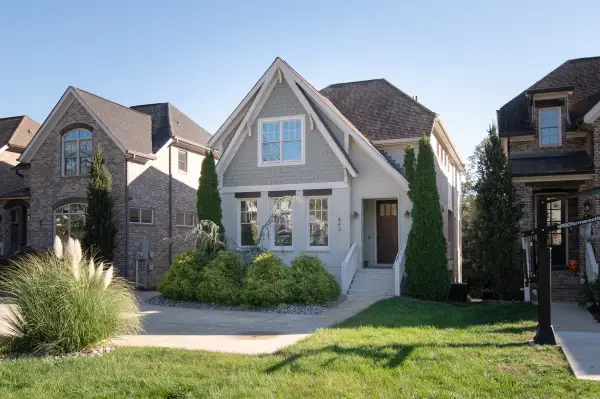 $1,779,900Active5 beds 5 baths3,690 sq. ft.
$1,779,900Active5 beds 5 baths3,690 sq. ft.843 Clayton Ave, Nashville, TN 37204
MLS# 3043627Listed by: OERTEL GROUP REAL ESTATE AND PROPERTY - New
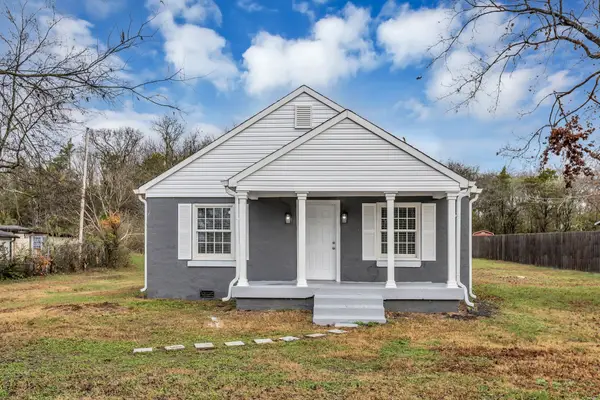 $294,900Active2 beds 1 baths1,168 sq. ft.
$294,900Active2 beds 1 baths1,168 sq. ft.3806 Fairview Dr, Nashville, TN 37218
MLS# 3050438Listed by: RELIANT REALTY ERA POWERED - New
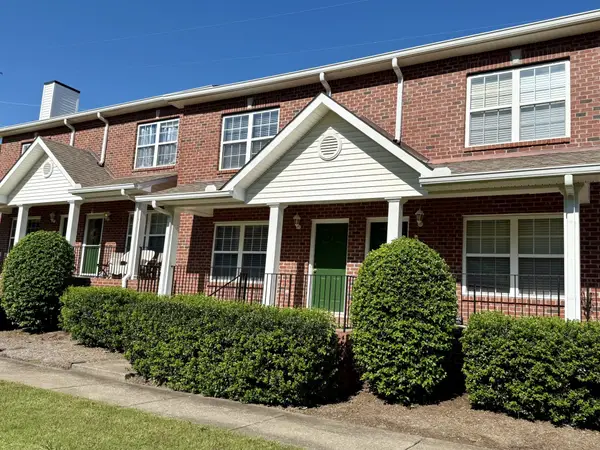 $249,900Active2 beds 3 baths1,152 sq. ft.
$249,900Active2 beds 3 baths1,152 sq. ft.7470 Charlotte Pike #3, Nashville, TN 37209
MLS# 3050523Listed by: COMPASS RE - New
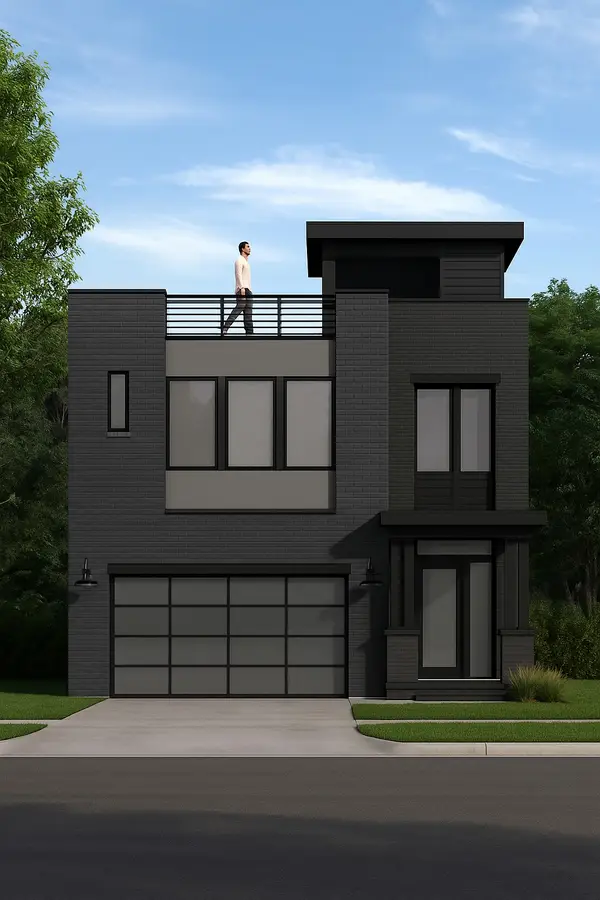 $1,749,900Active4 beds 5 baths3,570 sq. ft.
$1,749,900Active4 beds 5 baths3,570 sq. ft.125 Modern Valley, Nashville, TN 37221
MLS# 3050437Listed by: BENCHMARK REALTY, LLC
