Local realty services provided by:Better Homes and Gardens Real Estate Heritage Group
6206A Morrow Rd,Nashville, TN 37209
$879,000
- 5 Beds
- 5 Baths
- 3,382 sq. ft.
- Single family
- Active
Listed by: rocki wunder, epro, short sale specialist, abr, psa, fcs & crs specialist
Office: inspired homes
MLS#:2616571
Source:NASHVILLE
Price summary
- Price:$879,000
- Price per sq. ft.:$259.91
About this home
Experience modern luxury living in this exquisite 5 or 6 bedroom new build. The first level boasts genuine hardwood flooring throughout, featuring a versatile flex room suitable for an office, den, or bedroom. A charming fireplace adorned with stacked rock adds warmth and character, while the chef's dream kitchen beckons culinary enthusiasts. Towards the rear of the residence, discover another bedroom offering privacy adjacent to the kit to the second floor, three generously proportioned bedrooms await, accompanied by a spacious landing area and expansive windows framing breathtaking views of the surrounding landscape. The third floor unveils a palatial master bedroom, promising unparalleled comfort and tranquility. Step onto the rooftop deck to indulge in panoramic vistas of the neighborhood and beyond, creating an ideal setting for relaxation and entertainment. Take advantage of special interest rates and incentives offered with sellers preferred lender.
Contact an agent
Home facts
- Year built:2023
- Listing ID #:2616571
- Added:837 day(s) ago
- Updated:February 02, 2026 at 06:38 PM
Rooms and interior
- Bedrooms:5
- Total bathrooms:5
- Full bathrooms:4
- Half bathrooms:1
- Living area:3,382 sq. ft.
Heating and cooling
- Cooling:Ceiling Fan(s), Central Air
- Heating:Central
Structure and exterior
- Roof:Shingle
- Year built:2023
- Building area:3,382 sq. ft.
Schools
- High school:Pearl Cohn Magnet High School
- Middle school:Moses McKissack Middle
- Elementary school:Cockrill Elementary
Utilities
- Water:Public, Water Available
- Sewer:Public Sewer
Finances and disclosures
- Price:$879,000
- Price per sq. ft.:$259.91
- Tax amount:$1,873
New listings near 6206A Morrow Rd
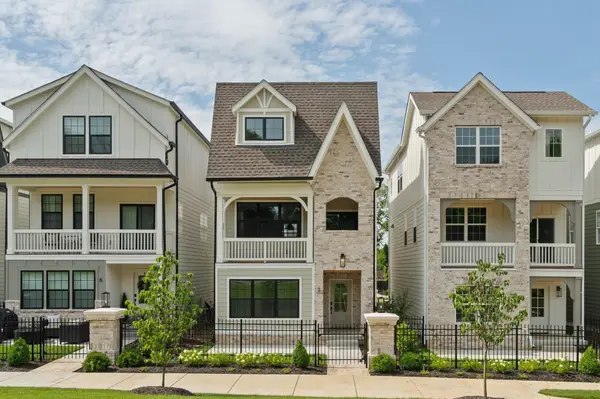 $605,120Pending4 beds 4 baths1,842 sq. ft.
$605,120Pending4 beds 4 baths1,842 sq. ft.504 Edwin St #37, Nashville, TN 37207
MLS# 3120240Listed by: LEGACY SOUTH BROKERAGE- New
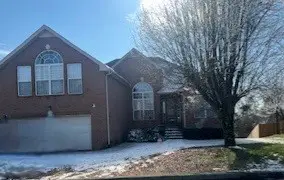 $565,900Active3 beds 2 baths2,400 sq. ft.
$565,900Active3 beds 2 baths2,400 sq. ft.6744 Sugar Hill Dr, Nashville, TN 37211
MLS# 3120211Listed by: THE REALTY ASSOCIATION - New
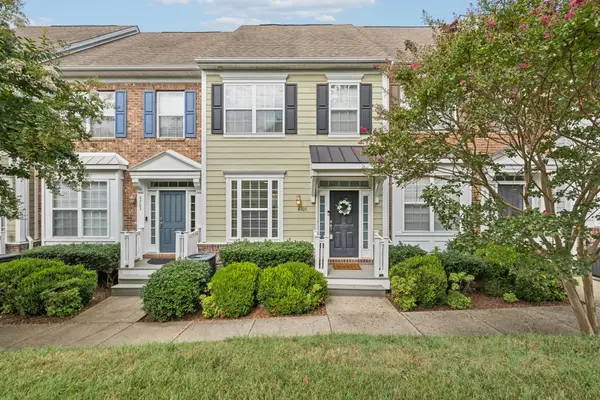 $375,000Active2 beds 3 baths1,529 sq. ft.
$375,000Active2 beds 3 baths1,529 sq. ft.4705 Brighton Village Dr, Nashville, TN 37211
MLS# 3120220Listed by: ZEITLIN SOTHEBY'S INTERNATIONAL REALTY - New
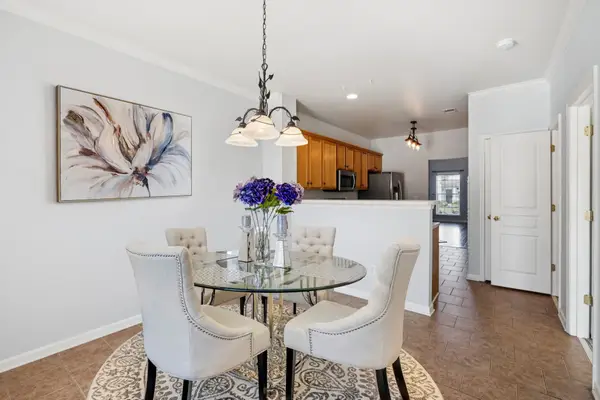 $329,900Active3 beds 3 baths1,564 sq. ft.
$329,900Active3 beds 3 baths1,564 sq. ft.208 Northcrest Commons Cir, Nashville, TN 37211
MLS# 3120248Listed by: BENCHMARK REALTY - New
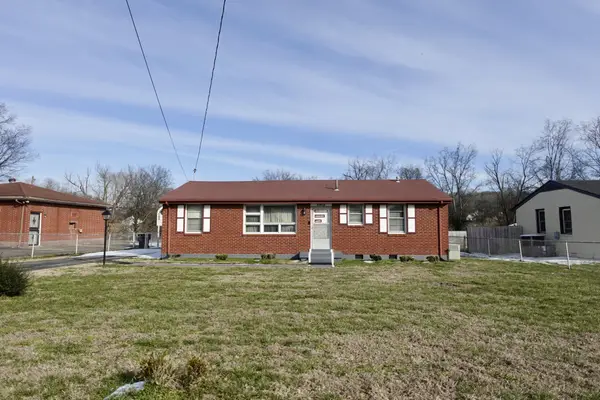 $230,000Active3 beds 1 baths850 sq. ft.
$230,000Active3 beds 1 baths850 sq. ft.3912 Flicker Dr, Nashville, TN 37218
MLS# 3120172Listed by: THE BOGETTI PARTNERS - New
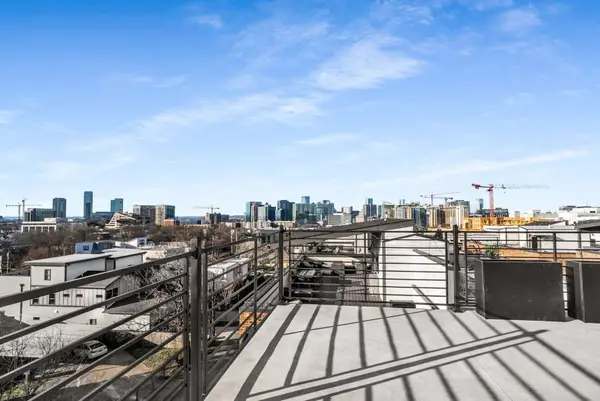 $2,424,900Active4 beds 4 baths3,989 sq. ft.
$2,424,900Active4 beds 4 baths3,989 sq. ft.1017 12th Ave S #B, Nashville, TN 37203
MLS# 3120187Listed by: BENCHMARK REALTY, LLC - New
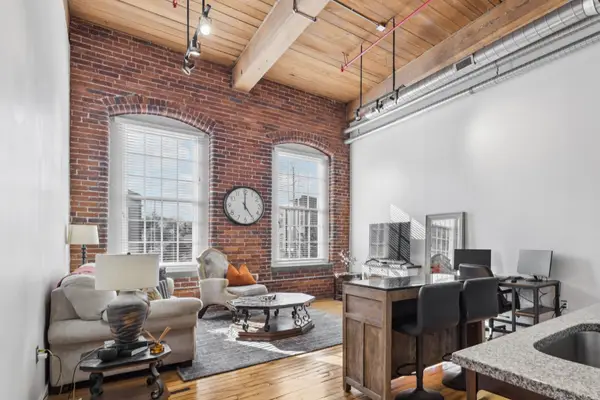 $368,000Active1 beds 1 baths675 sq. ft.
$368,000Active1 beds 1 baths675 sq. ft.1350 Rosa L Parks Blvd #449, Nashville, TN 37208
MLS# 3119503Listed by: FELIX HOMES 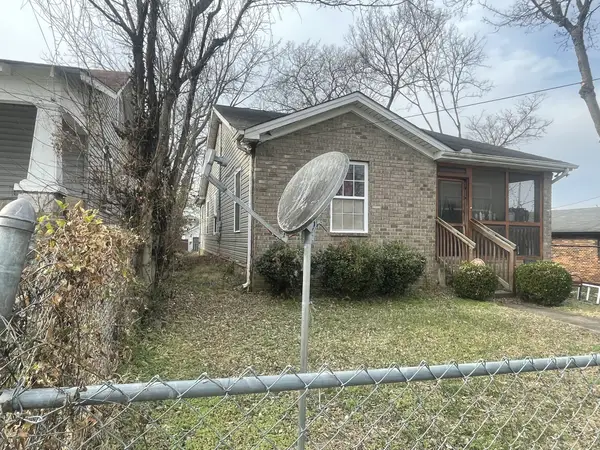 $315,000Pending4 beds 2 baths1,176 sq. ft.
$315,000Pending4 beds 2 baths1,176 sq. ft.737 25th Ave N, Nashville, TN 37208
MLS# 3083918Listed by: KIJIJI REALTY- Open Sat, 1 to 3pmNew
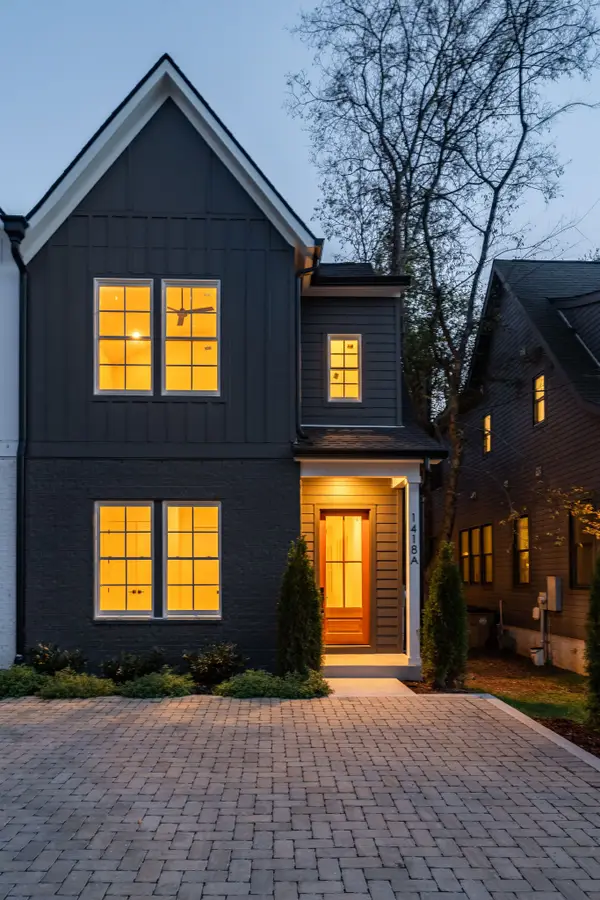 $750,000Active4 beds 3 baths2,414 sq. ft.
$750,000Active4 beds 3 baths2,414 sq. ft.1418A Boscobel St, Nashville, TN 37206
MLS# 3079831Listed by: RE/MAX CHOICE PROPERTIES - New
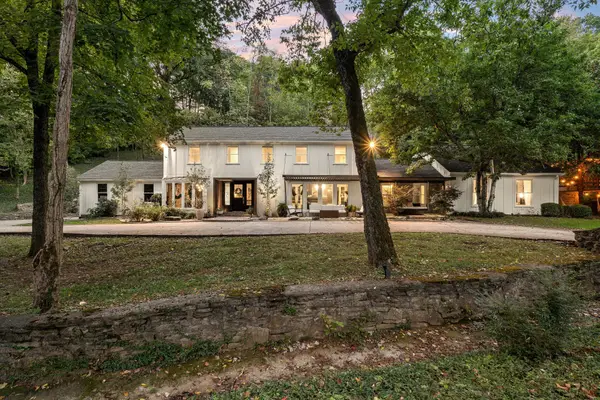 $2,299,000Active5 beds 4 baths5,002 sq. ft.
$2,299,000Active5 beds 4 baths5,002 sq. ft.1780 Tyne Blvd, Nashville, TN 37215
MLS# 3111938Listed by: COMPASS

