6300A American Ct, Nashville, TN 37209
Local realty services provided by:Better Homes and Gardens Real Estate Ben Bray & Associates
6300A American Ct,Nashville, TN 37209
$750,000
- 3 Beds
- 4 Baths
- 2,044 sq. ft.
- Single family
- Active
Listed by: tony carletello, emily carletello
Office: compass re
MLS#:3066206
Source:NASHVILLE
Price summary
- Price:$750,000
- Price per sq. ft.:$366.93
About this home
Experience modern Southern elegance in this brand-new Phillips Builders home, where timeless brick architecture meets sleek Hardie accents. Built by a trusted, multi-generational local builder renowned for craftsmanship that stands the test of time, this residence is designed not just for living, but for creating lasting memories. Perfectly positioned in West Nashville’s thriving 37209, you’re minutes from the Nations, Charlotte Park, Sylvan Park, and a host of local dining, shopping, and entertainment that make this one of the city’s most desirable areas.
Inside, natural light pours across wide-plank hardwoods, leading you into an open-concept great room with 9’ ceilings and a striking fireplace—the centerpiece for gatherings. The chef’s kitchen is a true showpiece with ceiling-height shaker cabinetry, quartz counters, designer tile backsplash, and a full KitchenAid stainless suite with gas cooktop and cabinet hood. A walk-in pantry and custom cubbies keep daily life organized with ease. Every detail has been carefully chosen, from soft-close cabinetry and oak stair treads to black iron spindles and detailed trimwork that add sophistication at every turn.
Energy-efficient windows, a tankless water heater, and dual Trane systems provide long-term comfort and peace of mind. Upstairs, the spacious primary suite and two additional bedrooms each enjoy private en suite baths—a thoughtful touch for family and guests—plus upstairs laundry for convenience.
Step outside to a covered back porch, extending your living space outdoors, perfect for quiet mornings or lively evenings with friends. For added convenience and curb appeal, the builder will install rear-yard sod and finish the remaining rear areas with seed and straw. With over 2,000 sq. ft. of heated living, a finished two-car garage, this home delivers the complete package—style, function, and a legacy of craftsmanship—in a location that connects you to the very best of Nashville.
Contact an agent
Home facts
- Year built:2025
- Listing ID #:3066206
- Added:111 day(s) ago
- Updated:February 12, 2026 at 06:38 PM
Rooms and interior
- Bedrooms:3
- Total bathrooms:4
- Full bathrooms:3
- Half bathrooms:1
- Living area:2,044 sq. ft.
Heating and cooling
- Cooling:Ceiling Fan(s), Central Air
- Heating:Central
Structure and exterior
- Year built:2025
- Building area:2,044 sq. ft.
- Lot area:0.03 Acres
Schools
- High school:James Lawson High School
- Middle school:H. G. Hill Middle
- Elementary school:Charlotte Park Elementary
Utilities
- Water:Public, Water Available
- Sewer:Public Sewer
Finances and disclosures
- Price:$750,000
- Price per sq. ft.:$366.93
New listings near 6300A American Ct
- New
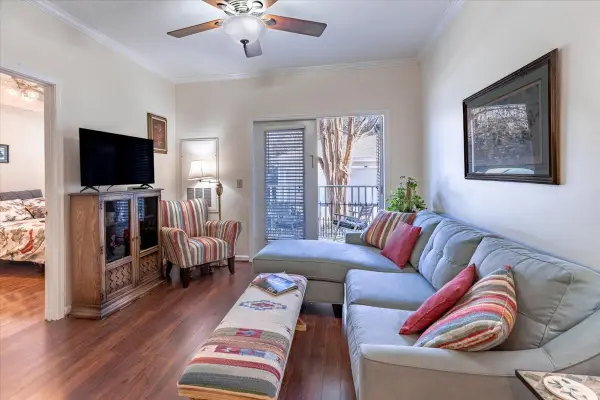 $240,000Active1 beds 1 baths623 sq. ft.
$240,000Active1 beds 1 baths623 sq. ft.2025 Woodmont Blvd #239, Nashville, TN 37215
MLS# 3127950Listed by: THE RUDY GROUP - Open Sun, 2 to 4pmNew
 $439,900Active2 beds 3 baths1,240 sq. ft.
$439,900Active2 beds 3 baths1,240 sq. ft.331 E Village Ln, Nashville, TN 37216
MLS# 3120365Listed by: COMPASS TENNESSEE, LLC - New
 $3,000,000Active2 beds 3 baths2,012 sq. ft.
$3,000,000Active2 beds 3 baths2,012 sq. ft.805 Church St #3810, Nashville, TN 37203
MLS# 3128756Listed by: FRIDRICH & CLARK REALTY - Open Sat, 11am to 3pmNew
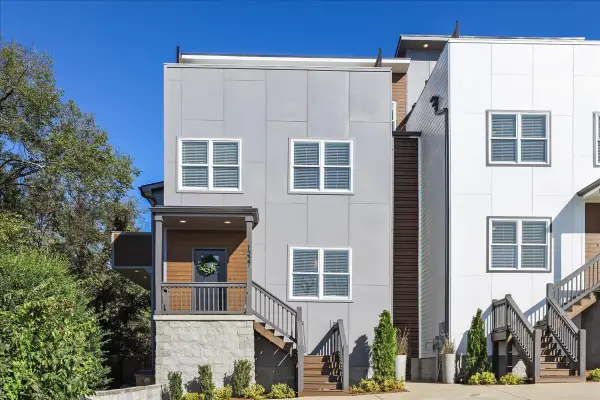 $875,000Active4 beds 4 baths3,508 sq. ft.
$875,000Active4 beds 4 baths3,508 sq. ft.1227 N Avondale Cir, Nashville, TN 37207
MLS# 3099338Listed by: LPT REALTY LLC - Open Sat, 11am to 3pmNew
 $875,000Active4 beds 4 baths3,508 sq. ft.
$875,000Active4 beds 4 baths3,508 sq. ft.1229 N Avondale Cir, Nashville, TN 37207
MLS# 3099346Listed by: LPT REALTY LLC - New
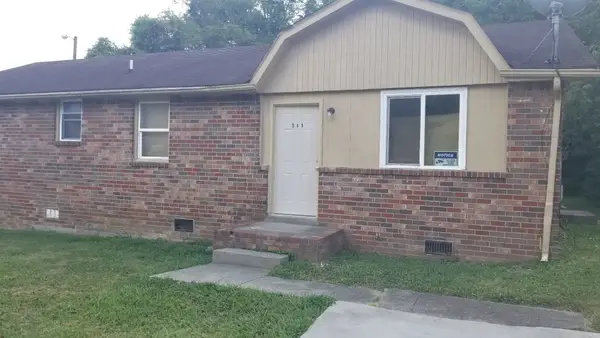 $285,000Active4 beds 2 baths1,250 sq. ft.
$285,000Active4 beds 2 baths1,250 sq. ft.589 Judd Dr, Nashville, TN 37218
MLS# 3128745Listed by: O NEILL PROPERTY MANAGEMENT 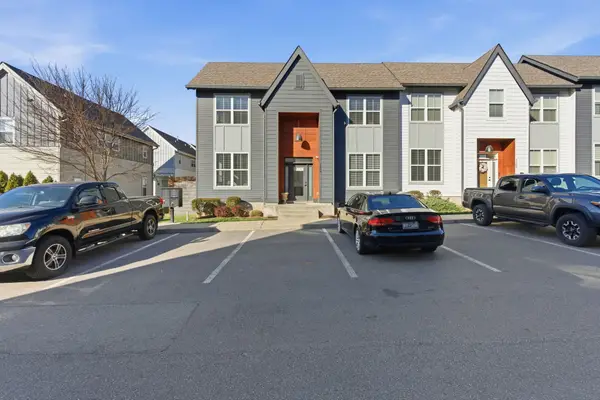 $475,000Pending2 beds 3 baths1,440 sq. ft.
$475,000Pending2 beds 3 baths1,440 sq. ft.1208 Nations Dr, Nashville, TN 37209
MLS# 3113094Listed by: COMPASS- New
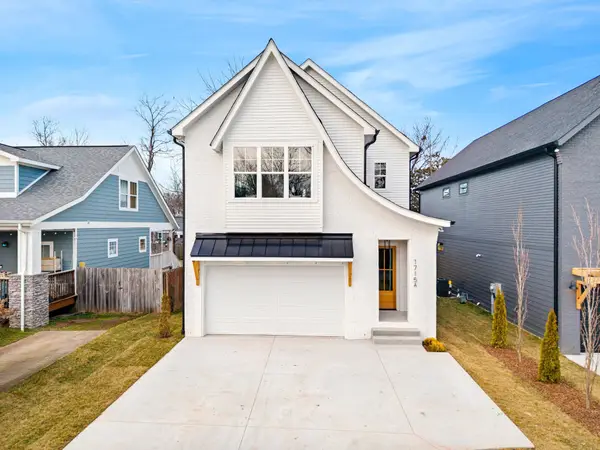 $975,000Active3 beds 4 baths2,743 sq. ft.
$975,000Active3 beds 4 baths2,743 sq. ft.1715 Litton Ave, Nashville, TN 37216
MLS# 3128662Listed by: COMPASS TENNESSEE, LLC - New
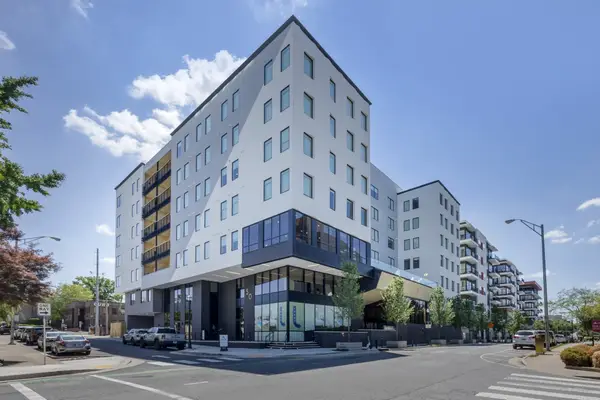 $414,900Active1 beds 1 baths489 sq. ft.
$414,900Active1 beds 1 baths489 sq. ft.50 Music Sq W #726, Nashville, TN 37203
MLS# 3128671Listed by: ALPHA RESIDENTIAL - New
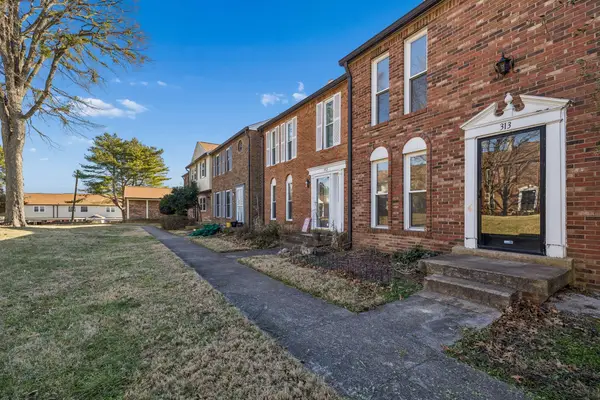 $255,000Active2 beds 2 baths1,134 sq. ft.
$255,000Active2 beds 2 baths1,134 sq. ft.313 Huntington Ridge Dr, Nashville, TN 37211
MLS# 3128688Listed by: BRADFORD REAL ESTATE

