6306 Highway 100, Nashville, TN 37205
Local realty services provided by:Better Homes and Gardens Real Estate Heritage Group
6306 Highway 100,Nashville, TN 37205
$1,649,900
- 4 Beds
- 5 Baths
- 3,333 sq. ft.
- Single family
- Active
Listed by: jaden ismael porto
Office: william wilson homes
MLS#:3049092
Source:NASHVILLE
Price summary
- Price:$1,649,900
- Price per sq. ft.:$495.02
About this home
Discover an exceptional value In Nashville most prestigious pocket at 3606 Highway 100, Nashville, TN 37205. A charming and thoughtfully built residence perfectly positioned in one of Nashville's most desirable neighborhoods, where prestige meets convenience. This home offers the ideal blend of modern appeal and traditional comfort, all while delivering outstanding value compared to nearby homes in the Belle Meade and West Meade areas, less than 1/2 a mile to Cheekwood, Percy Warner Park or Belle Meade Plantation. This gem provides instant equity in a market where demand for this prime location far outpaces supply. Families will love the top tier Metro Nashville Public Schools this home is zoned for, including the highly acclaimed Julia Green Elementary (a National Blue-Ribbon school consistently ranked among Tennessee's best), followed by John Trotwood Moore Middle and Hillsboro High, a pathway that draws buyers from all across the city. All the above before even entering the home! Once you step inside, you're immediately greeted by 20 ft+ ceilings, a stunning waterfall kitchen island expanding 10.5 ft across with white oak cabinetry complimenting and the cherry on top a chef's kitchen with built in cabinet front refrigerators. 3 separate fireplaces to give proper warmth and coziness in this modern home. The primary bedroom exudes luxury with premier floor to ceiling accent walls, custom built out closets and its own washer/dryer connection. All bedrooms are their very own en suites allowing for every room to be its own retreat. The exterior wasn't missed either, with thoughtfully curated landscape to surround one of the true treasures of this home, the resort style pool that is complimented by the great sized yard and really well thought out Wi-Fi integrated irrigation systems.
Contact an agent
Home facts
- Year built:2025
- Listing ID #:3049092
- Added:147 day(s) ago
- Updated:February 13, 2026 at 12:38 AM
Rooms and interior
- Bedrooms:4
- Total bathrooms:5
- Full bathrooms:4
- Half bathrooms:1
- Living area:3,333 sq. ft.
Heating and cooling
- Cooling:Ceiling Fan(s), Central Air, Electric
- Heating:Central, Electric, Natural Gas
Structure and exterior
- Roof:Shingle
- Year built:2025
- Building area:3,333 sq. ft.
- Lot area:0.05 Acres
Schools
- High school:Hillsboro Comp High School
- Middle school:John Trotwood Moore Middle
- Elementary school:Julia Green Elementary
Utilities
- Water:Public, Water Available
- Sewer:Public Sewer
Finances and disclosures
- Price:$1,649,900
- Price per sq. ft.:$495.02
- Tax amount:$2,571
New listings near 6306 Highway 100
- New
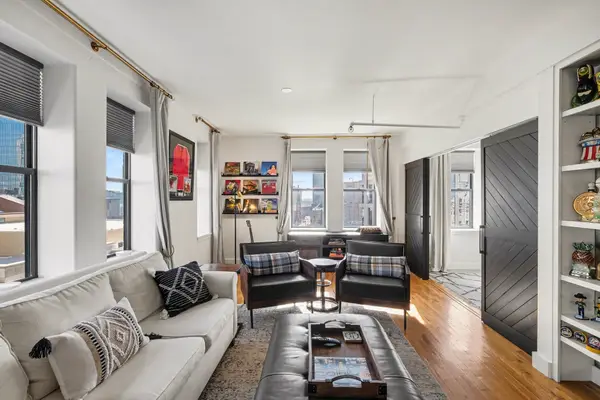 $434,900Active1 beds 1 baths752 sq. ft.
$434,900Active1 beds 1 baths752 sq. ft.700 Church St #802, Nashville, TN 37203
MLS# 3129441Listed by: PARKS COMPASS - New
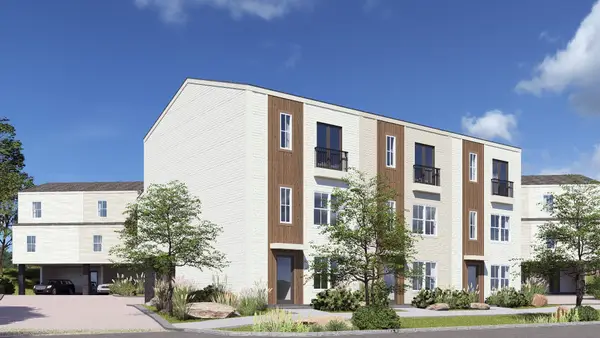 $975,000Active0.82 Acres
$975,000Active0.82 Acres2700 Tucker Rd, Nashville, TN 37218
MLS# 3129446Listed by: EXP REALTY - New
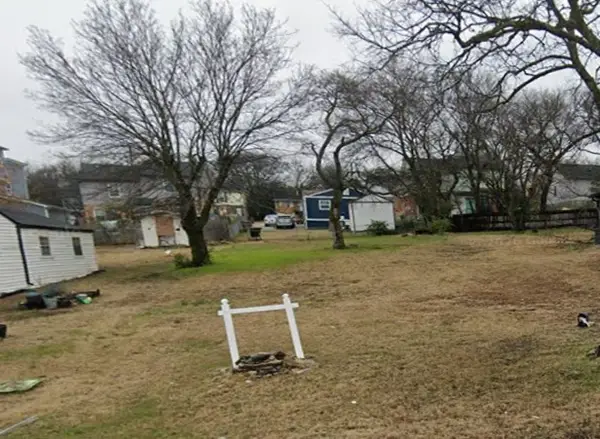 $247,000Active0.17 Acres
$247,000Active0.17 Acres453 Dennis Dr, Nashville, TN 37207
MLS# 3129449Listed by: BLACKWELL REALTY AND AUCTION - New
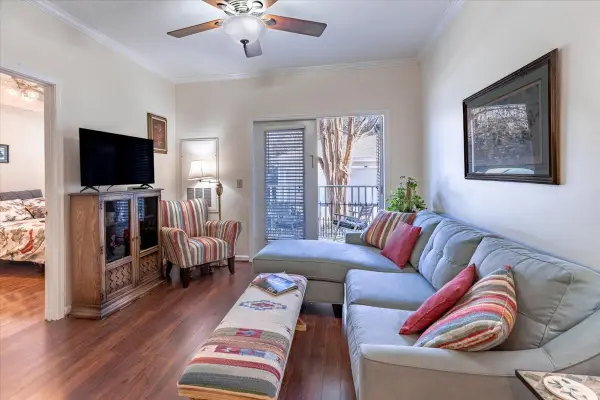 $240,000Active1 beds 1 baths623 sq. ft.
$240,000Active1 beds 1 baths623 sq. ft.2025 Woodmont Blvd #239, Nashville, TN 37215
MLS# 3127950Listed by: THE RUDY GROUP - Open Sun, 2 to 4pmNew
 $439,900Active2 beds 3 baths1,240 sq. ft.
$439,900Active2 beds 3 baths1,240 sq. ft.331 E Village Ln, Nashville, TN 37216
MLS# 3120365Listed by: COMPASS TENNESSEE, LLC - New
 $3,000,000Active2 beds 3 baths2,012 sq. ft.
$3,000,000Active2 beds 3 baths2,012 sq. ft.805 Church St #3810, Nashville, TN 37203
MLS# 3128756Listed by: FRIDRICH & CLARK REALTY - Open Sat, 11am to 3pmNew
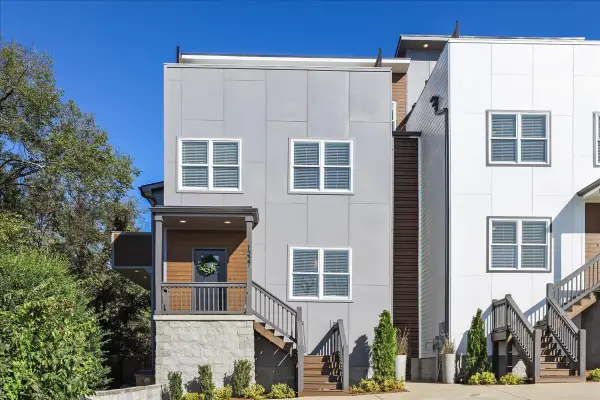 $875,000Active4 beds 4 baths3,508 sq. ft.
$875,000Active4 beds 4 baths3,508 sq. ft.1227 N Avondale Cir, Nashville, TN 37207
MLS# 3099338Listed by: LPT REALTY LLC - Open Sat, 11am to 3pmNew
 $875,000Active4 beds 4 baths3,508 sq. ft.
$875,000Active4 beds 4 baths3,508 sq. ft.1229 N Avondale Cir, Nashville, TN 37207
MLS# 3099346Listed by: LPT REALTY LLC - New
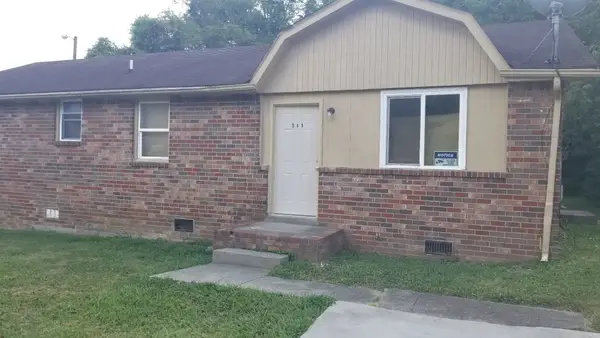 $285,000Active4 beds 2 baths1,250 sq. ft.
$285,000Active4 beds 2 baths1,250 sq. ft.589 Judd Dr, Nashville, TN 37218
MLS# 3128745Listed by: O NEILL PROPERTY MANAGEMENT 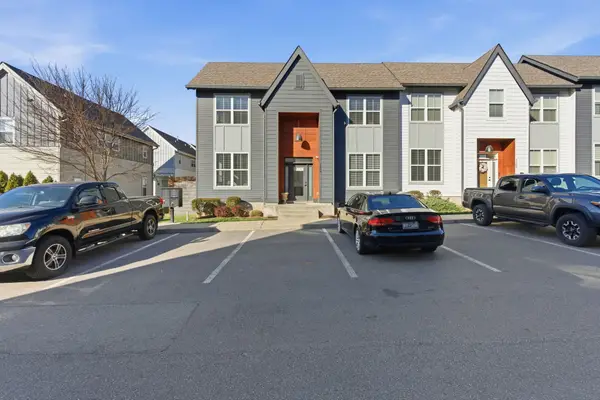 $475,000Pending2 beds 3 baths1,440 sq. ft.
$475,000Pending2 beds 3 baths1,440 sq. ft.1208 Nations Dr, Nashville, TN 37209
MLS# 3113094Listed by: COMPASS

