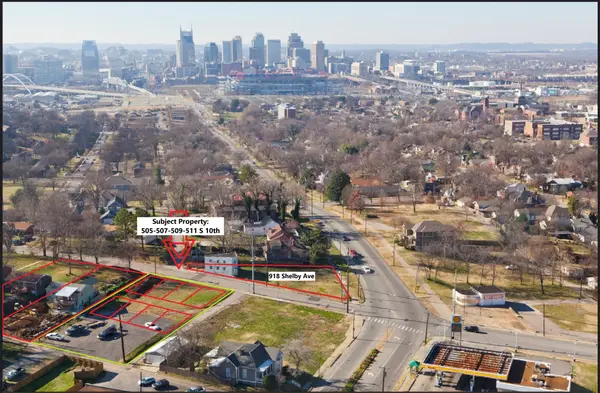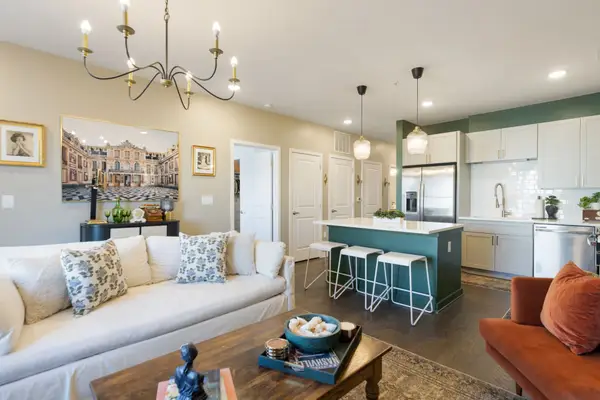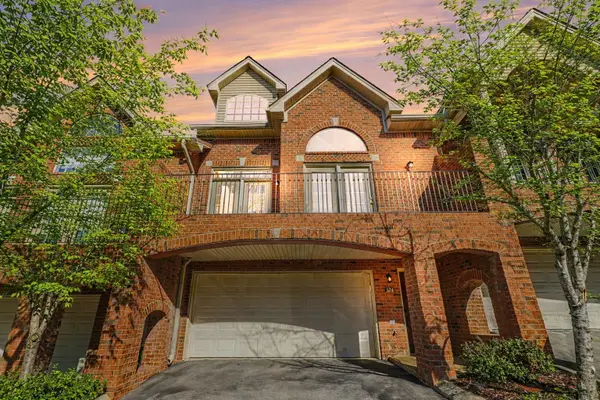635 7th Ave S #311, Nashville, TN 37203
Local realty services provided by:Better Homes and Gardens Real Estate Heritage Group
635 7th Ave S #311,Nashville, TN 37203
$1,450,000
- 4 Beds
- 4 Baths
- 2,074 sq. ft.
- Condominium
- Active
Listed by: alexis mcnellie
Office: alpha residential
MLS#:3049727
Source:NASHVILLE
Price summary
- Price:$1,450,000
- Price per sq. ft.:$699.13
- Monthly HOA dues:$1,171
About this home
Welcome to The Last Rodeo, a fully furnished, professionally curated short-term rental designed to deliver unforgettable guest experiences and strong, consistent returns. Perfectly located in one of Nashville’s high-demand STR pockets, this property is income-ready from day one. Step inside to discover stylish Luxe Western-inspired décor blended seamlessly with modern finishes. The open-concept living area is bright, inviting, and designed for groups - complete with thoughtful touches that photograph beautifully and stand out on booking platforms. Each bedroom offers a cozy retreat, while the well-appointed bathrooms bring a boutique-hotel level of comfort. Outside, guests enjoy a private lounge space with incredible Nashville Skyline views - perfect for coffee in the morning or winding down after a night out in Music City. With established branding and proven guest appeal, The Last Rodeo offers a competitive edge in Nashville’s booming STR market. Highlights: Fully furnished, turnkey STR ready to operate immediately ~ Professionally designed with a unique, high-impact Luxe Western aesthetic ~ Prime location near top attractions, dining, and entertainment (WALK TO BROADWAY) ~ Strong rental performance with excellent guest satisfaction ~ Ideal opportunity for investors seeking reliable income and long-term appreciation! Whether you're expanding your portfolio or entering the Nashville market, The Last Rodeo is a rare opportunity to own a standout, income-producing property in one of the country’s most desirable STR destinations.
Contact an agent
Home facts
- Year built:2023
- Listing ID #:3049727
- Added:61 day(s) ago
- Updated:January 22, 2026 at 03:55 PM
Rooms and interior
- Bedrooms:4
- Total bathrooms:4
- Full bathrooms:3
- Half bathrooms:1
- Living area:2,074 sq. ft.
Heating and cooling
- Cooling:Central Air
- Heating:Central
Structure and exterior
- Year built:2023
- Building area:2,074 sq. ft.
- Lot area:0.05 Acres
Schools
- High school:Pearl Cohn Magnet High School
- Middle school:John Early Paideia Magnet
- Elementary school:Jones Paideia Magnet
Utilities
- Water:Public, Water Available
- Sewer:Public Sewer
Finances and disclosures
- Price:$1,450,000
- Price per sq. ft.:$699.13
- Tax amount:$13,137
New listings near 635 7th Ave S #311
- New
 $635,000Active3 beds 3 baths1,880 sq. ft.
$635,000Active3 beds 3 baths1,880 sq. ft.604 45th Ave N, Nashville, TN 37209
MLS# 3112152Listed by: FRIDRICH & CLARK REALTY - New
 $2,200,000Active0.33 Acres
$2,200,000Active0.33 Acres505 S 10th St, Nashville, TN 37206
MLS# 3112124Listed by: EXP REALTY - New
 $3,998,888Active1.94 Acres
$3,998,888Active1.94 Acres2304 Whites Creek Pike, Nashville, TN 37207
MLS# 3112112Listed by: EXP REALTY - New
 $424,825Active2 beds 2 baths1,236 sq. ft.
$424,825Active2 beds 2 baths1,236 sq. ft.2506A Scovel St, Nashville, TN 37208
MLS# 3112114Listed by: ADARO REALTY - New
 $2,208,888Active2.61 Acres
$2,208,888Active2.61 Acres369 Ewing Dr, Nashville, TN 37207
MLS# 3112123Listed by: EXP REALTY - New
 $365,000Active1 beds 1 baths874 sq. ft.
$365,000Active1 beds 1 baths874 sq. ft.1677 54th Ave N #430, Nashville, TN 37209
MLS# 3111177Listed by: COMPASS RE - New
 $585,000Active3 beds 3 baths2,035 sq. ft.
$585,000Active3 beds 3 baths2,035 sq. ft.4802B Citrus Drive, Nashville, TN 37211
MLS# 3112100Listed by: COMPASS TENNESSEE, LLC - New
 $869,000Active3 beds 3 baths2,310 sq. ft.
$869,000Active3 beds 3 baths2,310 sq. ft.419 Saint Francis Ave, Nashville, TN 37205
MLS# 3098895Listed by: ZEITLIN SOTHEBY'S INTERNATIONAL REALTY - New
 $1,425,037Active4 beds 4 baths2,517 sq. ft.
$1,425,037Active4 beds 4 baths2,517 sq. ft.544A Rosedale Ave #11, Nashville, TN 37211
MLS# 3069743Listed by: TEAM WILSON REAL ESTATE PARTNERS - Open Fri, 4 to 6pmNew
 $400,000Active2 beds 3 baths2,125 sq. ft.
$400,000Active2 beds 3 baths2,125 sq. ft.324 Riverstone Blvd, Nashville, TN 37214
MLS# 3078562Listed by: BENCHMARK REALTY, LLC
