635 7th Ave S #501, Nashville, TN 37203
Local realty services provided by:Better Homes and Gardens Real Estate Ben Bray & Associates
635 7th Ave S #501,Nashville, TN 37203
$1,075,000
- 2 Beds
- 2 Baths
- 1,491 sq. ft.
- Condominium
- Active
Listed by: alexis mcnellie
Office: alpha residential
MLS#:2999671
Source:NASHVILLE
Price summary
- Price:$1,075,000
- Price per sq. ft.:$720.99
- Monthly HOA dues:$984
About this home
RARE OWNER FINANCING available on this Turnkey Short-Term Rental Investment! Welcome to Tropical Peach, a beautifully designed and fully furnished non-owner occupied short-term rental that blends vibrant charm with modern comfort. Perfectly positioned in Hyve, one of Nashville’s most desirable STR developments, this property is ready to generate income from day one. Step inside to find bright, airy interiors with stylish finishes and playful tropical accents that create a memorable guest experience. The open-concept living area flows seamlessly into a modern kitchen, making it ideal for entertaining. Bedrooms are thoughtfully appointed to maximize comfort, while bathrooms offer sleek, spa-inspired touches. Guests enjoy a private outdoor retreat complete with lounge seating, outdoor dining and unmatched skyline views, perfect for relaxing after a day of exploring Nashville. With its strong rental history and established branding, Tropical Peach is a proven performer in the short-term rental market. Highlights: Fully furnished & turnkey investment opportunity ~ Established short-term rental with excellent guest reviews ~ Eye-catching design & branding that stands out in online listings ~ Prime location near top Nashville attractions, dining & nightlife ~ Strong income potential with room for future growth. Whether you’re expanding your portfolio or entering the STR market, Tropical Peach offers a rare opportunity to own a ready-made, income-producing property in Music City.
Contact an agent
Home facts
- Year built:2023
- Listing ID #:2999671
- Added:358 day(s) ago
- Updated:February 12, 2026 at 03:07 PM
Rooms and interior
- Bedrooms:2
- Total bathrooms:2
- Full bathrooms:2
- Living area:1,491 sq. ft.
Heating and cooling
- Cooling:Central Air
- Heating:Central
Structure and exterior
- Year built:2023
- Building area:1,491 sq. ft.
- Lot area:0.03 Acres
Schools
- High school:Pearl Cohn Magnet High School
- Middle school:John Early Paideia Magnet
- Elementary school:Jones Paideia Magnet
Utilities
- Water:Public, Water Available
- Sewer:Public Sewer
Finances and disclosures
- Price:$1,075,000
- Price per sq. ft.:$720.99
- Tax amount:$6,676
New listings near 635 7th Ave S #501
- New
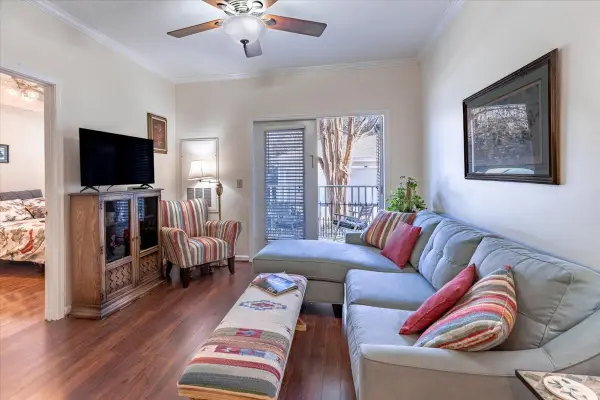 $240,000Active1 beds 1 baths623 sq. ft.
$240,000Active1 beds 1 baths623 sq. ft.2025 Woodmont Blvd #239, Nashville, TN 37215
MLS# 3127950Listed by: THE RUDY GROUP - Open Sun, 2 to 4pmNew
 $439,900Active2 beds 3 baths1,240 sq. ft.
$439,900Active2 beds 3 baths1,240 sq. ft.331 E Village Ln, Nashville, TN 37216
MLS# 3120365Listed by: COMPASS TENNESSEE, LLC - New
 $3,000,000Active2 beds 3 baths2,012 sq. ft.
$3,000,000Active2 beds 3 baths2,012 sq. ft.805 Church St #3810, Nashville, TN 37203
MLS# 3128756Listed by: FRIDRICH & CLARK REALTY - Open Sat, 11am to 3pmNew
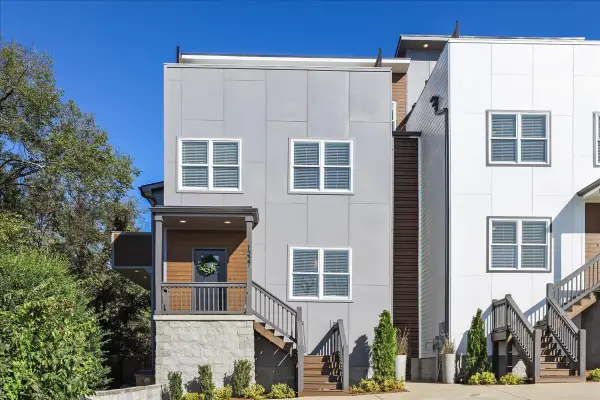 $875,000Active4 beds 4 baths3,508 sq. ft.
$875,000Active4 beds 4 baths3,508 sq. ft.1227 N Avondale Cir, Nashville, TN 37207
MLS# 3099338Listed by: LPT REALTY LLC - Open Sat, 11am to 3pmNew
 $875,000Active4 beds 4 baths3,508 sq. ft.
$875,000Active4 beds 4 baths3,508 sq. ft.1229 N Avondale Cir, Nashville, TN 37207
MLS# 3099346Listed by: LPT REALTY LLC - New
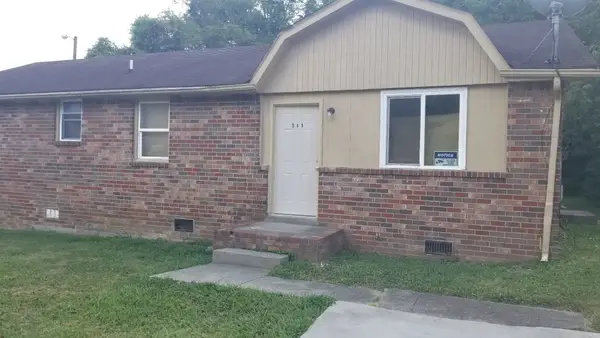 $285,000Active4 beds 2 baths1,250 sq. ft.
$285,000Active4 beds 2 baths1,250 sq. ft.589 Judd Dr, Nashville, TN 37218
MLS# 3128745Listed by: O NEILL PROPERTY MANAGEMENT 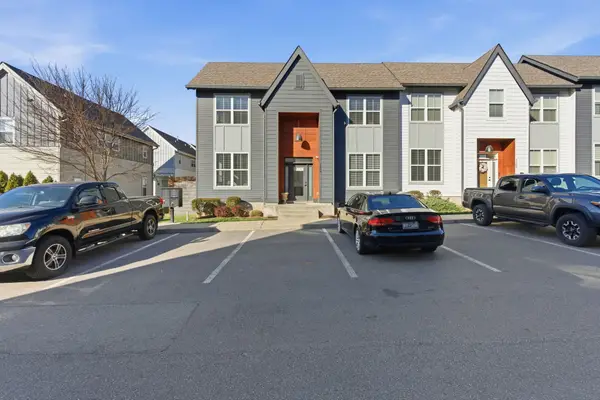 $475,000Pending2 beds 3 baths1,440 sq. ft.
$475,000Pending2 beds 3 baths1,440 sq. ft.1208 Nations Dr, Nashville, TN 37209
MLS# 3113094Listed by: COMPASS- New
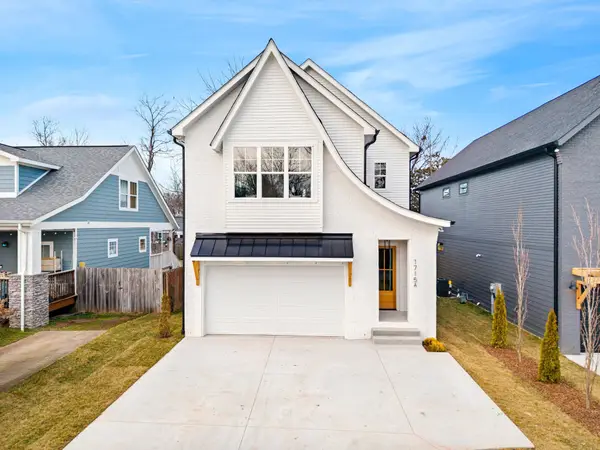 $975,000Active3 beds 4 baths2,743 sq. ft.
$975,000Active3 beds 4 baths2,743 sq. ft.1715 Litton Ave, Nashville, TN 37216
MLS# 3128662Listed by: COMPASS TENNESSEE, LLC - New
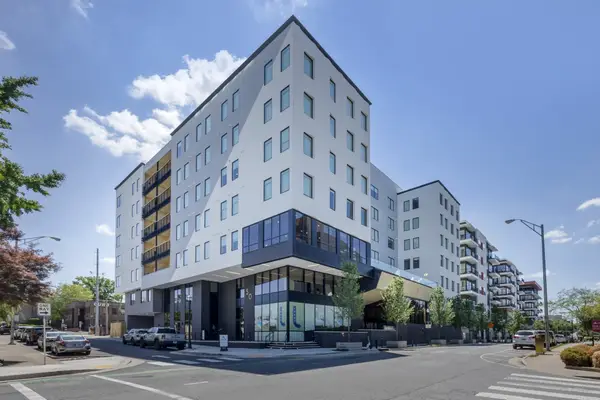 $414,900Active1 beds 1 baths489 sq. ft.
$414,900Active1 beds 1 baths489 sq. ft.50 Music Sq W #726, Nashville, TN 37203
MLS# 3128671Listed by: ALPHA RESIDENTIAL - New
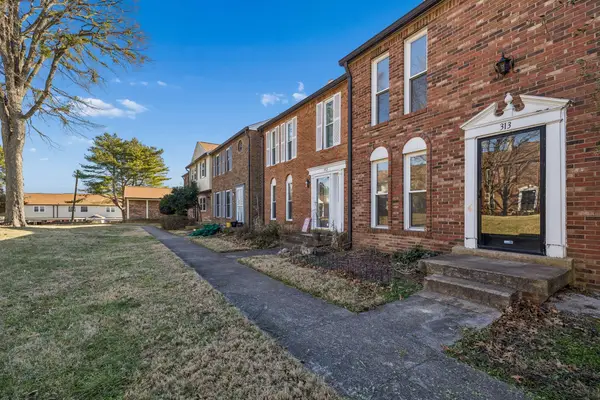 $255,000Active2 beds 2 baths1,134 sq. ft.
$255,000Active2 beds 2 baths1,134 sq. ft.313 Huntington Ridge Dr, Nashville, TN 37211
MLS# 3128688Listed by: BRADFORD REAL ESTATE

