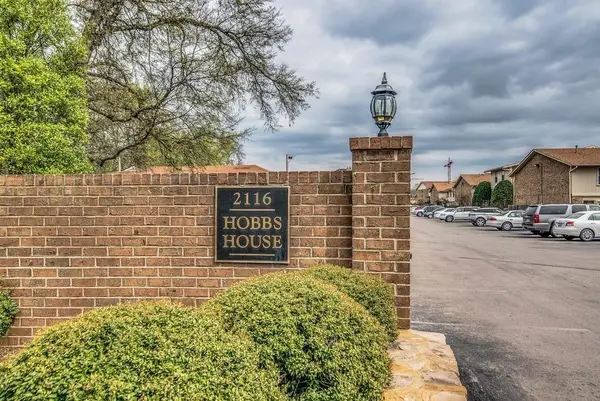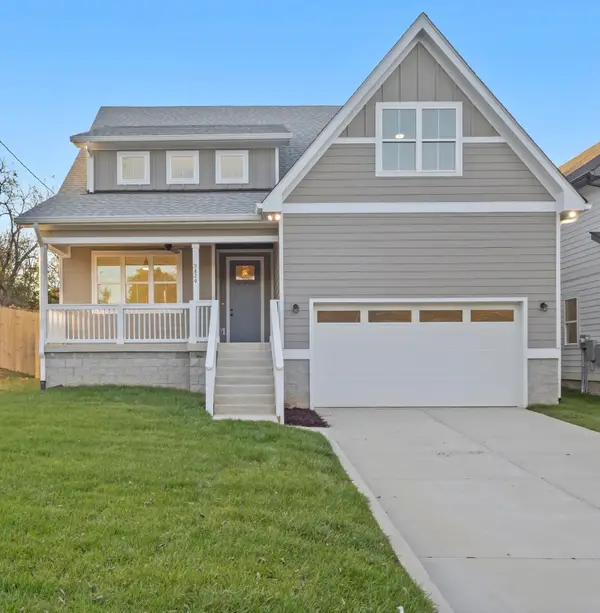65 Lindsley Ave #510, Nashville, TN 37210
Local realty services provided by:Better Homes and Gardens Real Estate Ben Bray & Associates
65 Lindsley Ave #510,Nashville, TN 37210
$649,900
- - Beds
- 1 Baths
- 443 sq. ft.
- Condominium
- Active
Listed by: shaun cavanaugh
Office: aicre real estate
MLS#:2599282
Source:NASHVILLE
Price summary
- Price:$649,900
- Price per sq. ft.:$1,467.04
- Monthly HOA dues:$403
About this home
Short term rental eligible! WALK to everything downtown Nashville has to offer "today"(less than 1mi). Enjoy walking to all the other commercial developments heading towards the Muse building "tomorrow". Impeccable decor, which comes fully furnished, in this 5th floor city facing studio creates a unique & memorable experience for guests. Sliding doors & garage door create a very open feel. The attention to detail in this design has created very impressive rental numbers as well. 2023 has grossed $98k. This unit also boasts an impressively large city facing deck w/ equally impressive views not to be missed. The Muse building is a newer development that was completed in late 2021 / early 2022. All mechanicals & roof are practically brand new! Commercial space on ground floor has one tenant now & an opportunity for more growth. Community hang out area on 5th floor, gym ground floor. Management concierge during business hours & security at night. Ample street parking in front of building.
Contact an agent
Home facts
- Year built:2021
- Listing ID #:2599282
- Added:772 day(s) ago
- Updated:January 16, 2026 at 01:38 PM
Rooms and interior
- Total bathrooms:1
- Full bathrooms:1
- Living area:443 sq. ft.
Heating and cooling
- Cooling:Central Air
- Heating:Central
Structure and exterior
- Year built:2021
- Building area:443 sq. ft.
- Lot area:0.01 Acres
Schools
- High school:Pearl Cohn Magnet High School
- Middle school:John Early Paideia Magnet
- Elementary school:Jones Paideia Magnet
Utilities
- Water:Public, Water Available
- Sewer:Public Sewer
Finances and disclosures
- Price:$649,900
- Price per sq. ft.:$1,467.04
- Tax amount:$2,301
New listings near 65 Lindsley Ave #510
- New
 $279,990Active2 beds 2 baths1,070 sq. ft.
$279,990Active2 beds 2 baths1,070 sq. ft.2116 Hobbs Rd #M1, Nashville, TN 37215
MLS# 3097898Listed by: CRYE-LEIKE, INC., REALTORS - New
 $1,094,000Active4 beds 4 baths3,117 sq. ft.
$1,094,000Active4 beds 4 baths3,117 sq. ft.3824 Saunders Ave, Nashville, TN 37216
MLS# 3097891Listed by: SIMPLIHOM - New
 $1,140,000Active4 beds 4 baths3,314 sq. ft.
$1,140,000Active4 beds 4 baths3,314 sq. ft.3826 Saunders Ave, Nashville, TN 37216
MLS# 3097892Listed by: SIMPLIHOM - New
 $635,900Active3 beds 3 baths2,159 sq. ft.
$635,900Active3 beds 3 baths2,159 sq. ft.824G Watts Ln, Nashville, TN 37209
MLS# 3079967Listed by: COMPASS RE - New
 $300,000Active2 beds 1 baths1,000 sq. ft.
$300,000Active2 beds 1 baths1,000 sq. ft.2659 Woodberry Dr, Nashville, TN 37214
MLS# 3080300Listed by: KELLER WILLIAMS REALTY MT. JULIET - Open Sun, 2 to 4pmNew
 $1,585,000Active4 beds 4 baths4,196 sq. ft.
$1,585,000Active4 beds 4 baths4,196 sq. ft.3600 Valley Vista Rd, Nashville, TN 37205
MLS# 3080410Listed by: ZEITLIN SOTHEBY'S INTERNATIONAL REALTY - Open Sat, 11am to 1pmNew
 $524,999Active3 beds 2 baths1,611 sq. ft.
$524,999Active3 beds 2 baths1,611 sq. ft.2624 Morganmeade Dr, Nashville, TN 37216
MLS# 3083854Listed by: CRUE REALTY - New
 $500,000Active3 beds 4 baths1,783 sq. ft.
$500,000Active3 beds 4 baths1,783 sq. ft.636 Parkvue Place Dr, Nashville, TN 37221
MLS# 3083861Listed by: HILLTOP HOMES - New
 $409,900Active4 beds 2 baths2,024 sq. ft.
$409,900Active4 beds 2 baths2,024 sq. ft.604 Somerset Ct, Nashville, TN 37217
MLS# 3083917Listed by: MAJESTY REALTY - New
 $499,900Active3 beds 2 baths1,998 sq. ft.
$499,900Active3 beds 2 baths1,998 sq. ft.2707 Brunswick Dr, Nashville, TN 37207
MLS# 3083934Listed by: ATLAS GLOBAL REAL ESTATE
