6666 Brookmont Ter #605, Nashville, TN 37205
Local realty services provided by:Better Homes and Gardens Real Estate Heritage Group
6666 Brookmont Ter #605,Nashville, TN 37205
$410,000
- 2 Beds
- 2 Baths
- 1,332 sq. ft.
- Single family
- Active
Listed by: jackie roth karr
Office: re/max homes and estates
MLS#:3017451
Source:NASHVILLE
Price summary
- Price:$410,000
- Price per sq. ft.:$307.81
- Monthly HOA dues:$1,083
About this home
Looking for Luxury Living at it’s best and affordable? Want to know where the hidden jewel in Nashville is that is in plain sight? Look no further. Experience Luxury Living at its best at the Wessex Towers. This prime unit is filled with light, spectacular SUNSETS, and ALL INCLUSIVE HOA! Enjoy stress-free living—your HOA dues cover all utilities! That means heat, air conditioning, water, cable, and even Internet are all included at no extra cost. Cancel your fitness membership with Wessex on site gym open 24/7. This is a beautifully renovated condo facing west for the most gorgeous sunset and nature views. You condo can also see some of the lights just west of downtown from the extensive terrace with large sliding doors. Located just 9 miles from downtown and easy access to I-40. 24/7 doorman on site and a new updated camera system for added security and for peace of mind. See over 30 items covered in HOA list in documents!! Don’t miss this rare opportunity for luxury, convenience, and breathtaking views—schedule a tour today!
Guest suites are available for $135.00 a night. Oh yes and there’s more, want help with unloading your groceries? Carts and help are available. What's included in HOA you ask? Electricity, water, internet, cable, heating and air, grounds maintenance, common areas and don’t miss the gorgeous pool! This unit comes with additional storage space and an assigned parking spot. Also primary bedroom has additional closet space. Must see it! Wondering about location? Incredible prime location between West Meade and Bellevue, only 9 miles to downtown Nashville. Close to shopping, dining, spas, medical centers, Warner Parks and easy access to I-40. Oh and just so you know, no pets except for registered support animals. And if you like birds and fish to keep you company, those are allowed as well.
Contact an agent
Home facts
- Year built:1973
- Listing ID #:3017451
- Added:74 day(s) ago
- Updated:December 29, 2025 at 03:28 PM
Rooms and interior
- Bedrooms:2
- Total bathrooms:2
- Full bathrooms:2
- Living area:1,332 sq. ft.
Heating and cooling
- Cooling:Central Air, Dual, Electric
- Heating:Central, Electric, Zoned
Structure and exterior
- Year built:1973
- Building area:1,332 sq. ft.
- Lot area:0.04 Acres
Schools
- High school:James Lawson High School
- Middle school:Bellevue Middle
- Elementary school:Westmeade Elementary
Utilities
- Water:Public, Water Available
- Sewer:Public Sewer
Finances and disclosures
- Price:$410,000
- Price per sq. ft.:$307.81
- Tax amount:$1,812
New listings near 6666 Brookmont Ter #605
- New
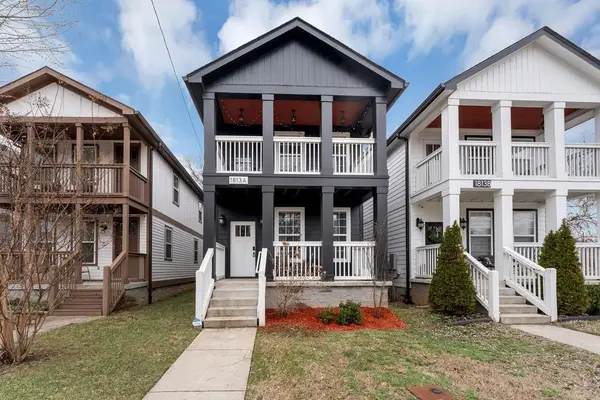 $735,000Active4 beds 4 baths2,534 sq. ft.
$735,000Active4 beds 4 baths2,534 sq. ft.1813A Delta Ave, Nashville, TN 37208
MLS# 3069165Listed by: BRADFORD REAL ESTATE 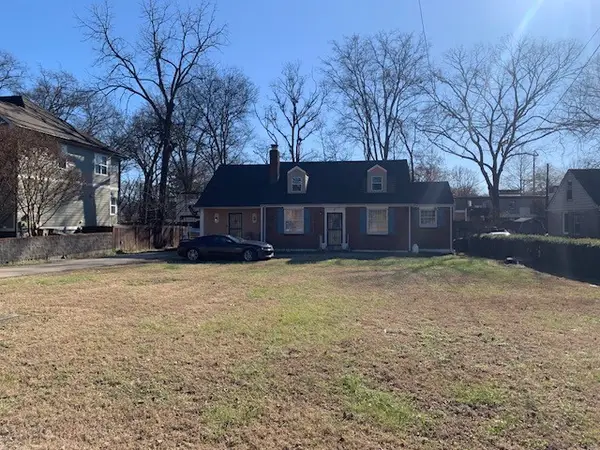 $899,900Pending3 beds 2 baths2,727 sq. ft.
$899,900Pending3 beds 2 baths2,727 sq. ft.917 Clayton Ave E, Nashville, TN 37204
MLS# 3067322Listed by: CRYE-LEIKE, INC., REALTORS- New
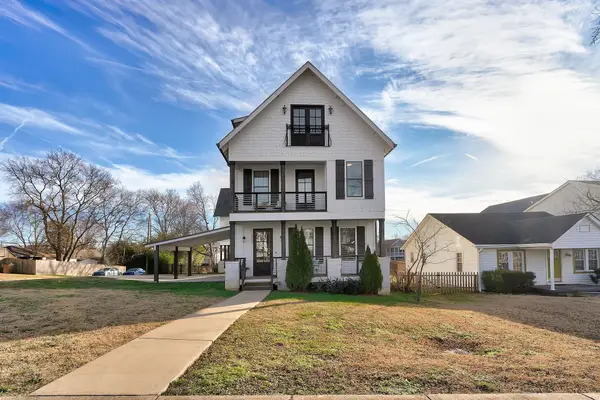 $795,000Active4 beds 4 baths2,580 sq. ft.
$795,000Active4 beds 4 baths2,580 sq. ft.4701 Michigan Ave, Nashville, TN 37209
MLS# 3068518Listed by: PARKS COMPASS - New
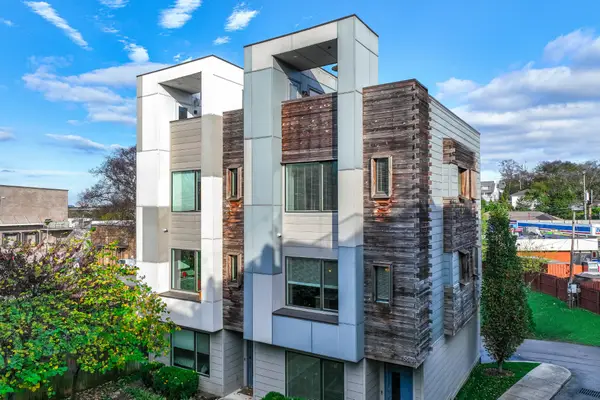 $545,000Active3 beds 4 baths1,844 sq. ft.
$545,000Active3 beds 4 baths1,844 sq. ft.5610 Burgess Ave, Nashville, TN 37209
MLS# 3069157Listed by: VYLLA HOME - New
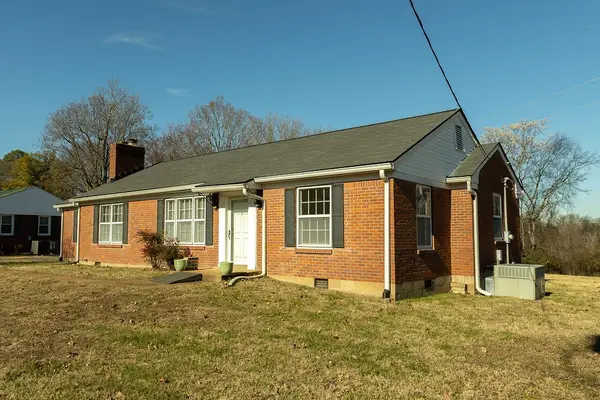 $350,000Active3 beds 2 baths1,356 sq. ft.
$350,000Active3 beds 2 baths1,356 sq. ft.2556 Lakeland Dr, Nashville, TN 37214
MLS# 3069129Listed by: RAGAN'S FIVE RIVERS REALTY & - New
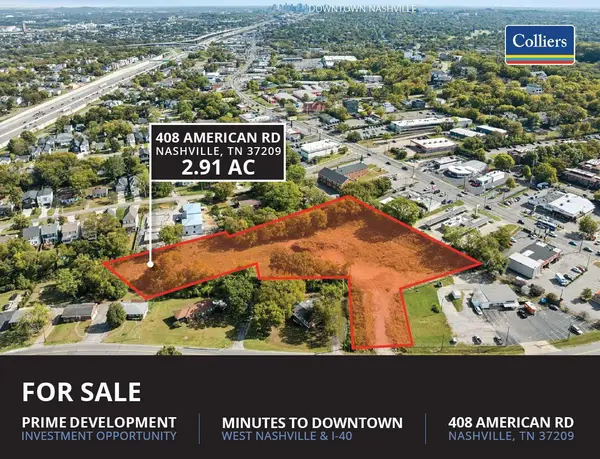 $3,750,000Active2.91 Acres
$3,750,000Active2.91 Acres408 American Rd, Nashville, TN 37209
MLS# 3069122Listed by: ZEITLIN SOTHEBY'S INTERNATIONAL REALTY - New
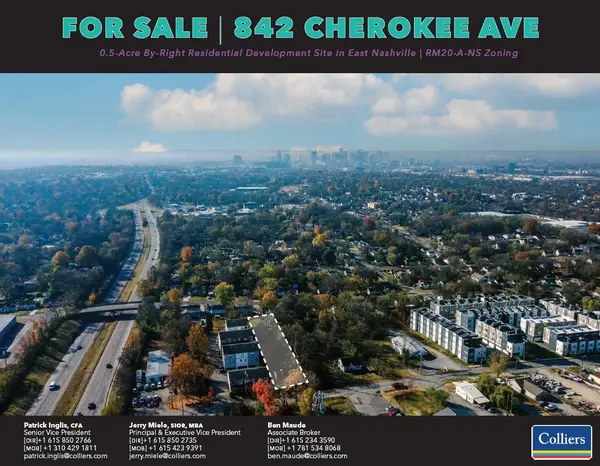 $925,000Active0.5 Acres
$925,000Active0.5 Acres842 Cherokee Ave, Nashville, TN 37207
MLS# 3069124Listed by: ZEITLIN SOTHEBY'S INTERNATIONAL REALTY - New
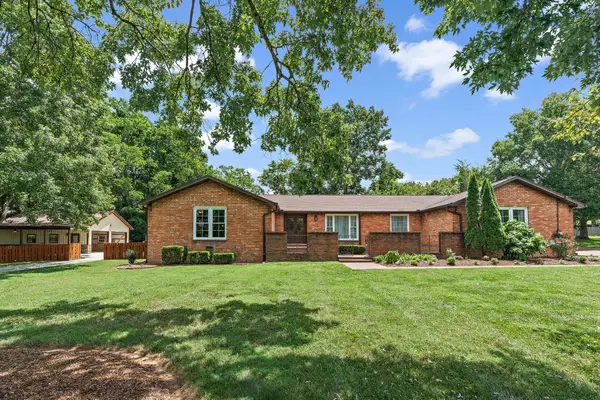 $1,000,000Active3 beds 3 baths2,590 sq. ft.
$1,000,000Active3 beds 3 baths2,590 sq. ft.6017 Bethany Blvd, Nashville, TN 37221
MLS# 3067924Listed by: COMPASS - New
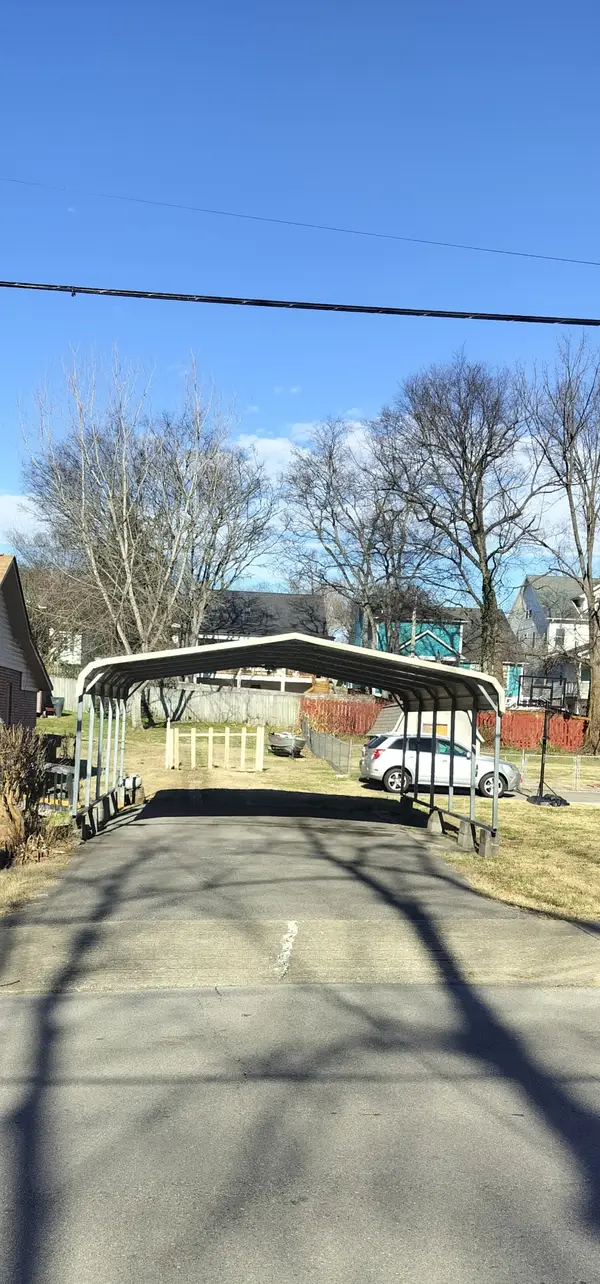 $150,000Active0.1 Acres
$150,000Active0.1 Acres1021 Granada Ave, Nashville, TN 37206
MLS# 3068752Listed by: REALTY ONE GROUP MUSIC CITY - New
 $3,400,000Active5 beds 7 baths6,160 sq. ft.
$3,400,000Active5 beds 7 baths6,160 sq. ft.3542 Richland Ave, Nashville, TN 37205
MLS# 3068741Listed by: FRIDRICH & CLARK REALTY
