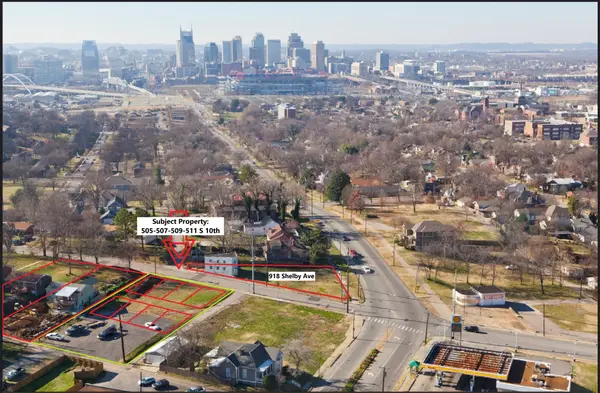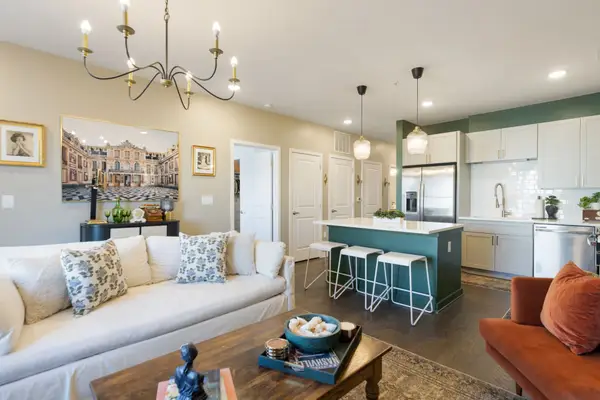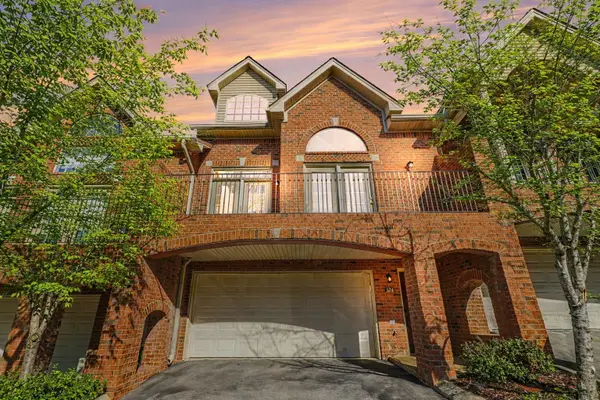7341 Charlotte Pike #109, Nashville, TN 37209
Local realty services provided by:Better Homes and Gardens Real Estate Heritage Group
7341 Charlotte Pike #109,Nashville, TN 37209
$565,000
- 4 Beds
- 4 Baths
- 2,482 sq. ft.
- Townhouse
- Active
Listed by: teddy pins - radius residential partners, rachael harmon
Office: compass
MLS#:3071131
Source:NASHVILLE
Price summary
- Price:$565,000
- Price per sq. ft.:$227.64
- Monthly HOA dues:$176
About this home
Recent Price Improvement! Model unit and last of this floor plan! Most recent appraisal on THIS unit was for $615K. Move in with instant equity. Don't miss your opportunity. This home is perfectly situated right by all the community amenities. Enjoy modern finishes with no maintenance living in West Nashville. The Cedar plan is our largest floor plan at 2482 sqft, including 4 bedrooms (4th bed on the main level is flex space ideal for office, gym, or guests), 3.5-bathrooms and a charming wrap-around porch. Features 2 car garage, open layout living & kitchen / dining, plus tall ceilings and spacious closets. All kitchen appliances included. Community amenities include multiple fire pits, gas grill stations, dog park and plenty of guest parking. Enjoy the convenience of nearby shopping, dining, and entertainment options, all within a short distance. The area boasts beautiful parks and recreational facilities, perfect for outdoor enthusiasts. Investor friendly as well! Only 3 minutes from I40 and Old Hickory Blvd, charming Bellevue, and Nashville West shopping. Don't miss your chance! Schedule a tour of our staged model unit today.
Contact an agent
Home facts
- Year built:2024
- Listing ID #:3071131
- Added:554 day(s) ago
- Updated:January 22, 2026 at 03:55 PM
Rooms and interior
- Bedrooms:4
- Total bathrooms:4
- Full bathrooms:3
- Half bathrooms:1
- Living area:2,482 sq. ft.
Heating and cooling
- Cooling:Ceiling Fan(s), Central Air, Electric
- Heating:Central, Electric
Structure and exterior
- Roof:Asphalt
- Year built:2024
- Building area:2,482 sq. ft.
- Lot area:0.02 Acres
Schools
- High school:Hillsboro Comp High School
- Middle school:H. G. Hill Middle
- Elementary school:Gower Elementary
Utilities
- Water:Public, Water Available
- Sewer:Public Sewer
Finances and disclosures
- Price:$565,000
- Price per sq. ft.:$227.64
- Tax amount:$1,351
New listings near 7341 Charlotte Pike #109
- New
 $635,000Active3 beds 3 baths1,880 sq. ft.
$635,000Active3 beds 3 baths1,880 sq. ft.604 45th Ave N, Nashville, TN 37209
MLS# 3112152Listed by: FRIDRICH & CLARK REALTY - New
 $2,200,000Active0.33 Acres
$2,200,000Active0.33 Acres505 S 10th St, Nashville, TN 37206
MLS# 3112124Listed by: EXP REALTY - New
 $3,998,888Active1.94 Acres
$3,998,888Active1.94 Acres2304 Whites Creek Pike, Nashville, TN 37207
MLS# 3112112Listed by: EXP REALTY - New
 $424,825Active2 beds 2 baths1,236 sq. ft.
$424,825Active2 beds 2 baths1,236 sq. ft.2506A Scovel St, Nashville, TN 37208
MLS# 3112114Listed by: ADARO REALTY - New
 $2,208,888Active2.61 Acres
$2,208,888Active2.61 Acres369 Ewing Dr, Nashville, TN 37207
MLS# 3112123Listed by: EXP REALTY - New
 $365,000Active1 beds 1 baths874 sq. ft.
$365,000Active1 beds 1 baths874 sq. ft.1677 54th Ave N #430, Nashville, TN 37209
MLS# 3111177Listed by: COMPASS RE - New
 $585,000Active3 beds 3 baths2,035 sq. ft.
$585,000Active3 beds 3 baths2,035 sq. ft.4802B Citrus Drive, Nashville, TN 37211
MLS# 3112100Listed by: COMPASS TENNESSEE, LLC - New
 $869,000Active3 beds 3 baths2,310 sq. ft.
$869,000Active3 beds 3 baths2,310 sq. ft.419 Saint Francis Ave, Nashville, TN 37205
MLS# 3098895Listed by: ZEITLIN SOTHEBY'S INTERNATIONAL REALTY - New
 $1,425,037Active4 beds 4 baths2,517 sq. ft.
$1,425,037Active4 beds 4 baths2,517 sq. ft.544A Rosedale Ave #11, Nashville, TN 37211
MLS# 3069743Listed by: TEAM WILSON REAL ESTATE PARTNERS - Open Fri, 4 to 6pmNew
 $400,000Active2 beds 3 baths2,125 sq. ft.
$400,000Active2 beds 3 baths2,125 sq. ft.324 Riverstone Blvd, Nashville, TN 37214
MLS# 3078562Listed by: BENCHMARK REALTY, LLC
