7341 Charlotte Pike #109, Nashville, TN 37209
Local realty services provided by:Better Homes and Gardens Real Estate Heritage Group
7341 Charlotte Pike #109,Nashville, TN 37209
$615,000
- 4 Beds
- 4 Baths
- 2,482 sq. ft.
- Townhouse
- Active
Listed by: teddy pins - radius residential partners, rachael harmon
Office: compass
MLS#:2924374
Source:NASHVILLE
Price summary
- Price:$615,000
- Price per sq. ft.:$247.78
- Monthly HOA dues:$125
About this home
Price Improvement + only TWO remain! Ask about our SELLER/LENDER INCENTIVES with rates starting in the 4's, saving you over $700/mo! See details in media section! Modern finishes meet no maintenance living in West Nashville. Charlotte Row offers 2 (sold out), 3 & 3+flex floor plans to choose from. Our Cedar plan is our largest floor plan at 2482 sqft, including 4 bedrooms (4th bed on the main level is flex space ideal for office, crafts, or guests),3.5-bathroom, and a charming wrap-around porch. Each unit in the complex features 2 car garages, open layout living & kitchen / dining, plus tall ceilings and spacious closets. Community amenities include multiple fire pits, gas grill stations, dog park and plenty of guest parking. Enjoy the convenience of nearby shopping, dining, and entertainment options, all within a short distance. The area boasts beautiful parks and recreational facilities, perfect for outdoor enthusiasts. Investor friendly as well! Don’t miss the additional floor plans in the media section. Only 3 minutes from I40 and Old Hickory Blvd, charming Bellevue, and Nashville West shopping. This development is almost completely sold! Don't miss your chance!
Contact an agent
Home facts
- Year built:2023
- Listing ID #:2924374
- Added:174 day(s) ago
- Updated:December 17, 2025 at 10:38 PM
Rooms and interior
- Bedrooms:4
- Total bathrooms:4
- Full bathrooms:3
- Half bathrooms:1
- Living area:2,482 sq. ft.
Heating and cooling
- Cooling:Ceiling Fan(s), Central Air, Electric
- Heating:Central, Electric
Structure and exterior
- Roof:Asphalt
- Year built:2023
- Building area:2,482 sq. ft.
- Lot area:0.02 Acres
Schools
- High school:Hillsboro Comp High School
- Middle school:H. G. Hill Middle
- Elementary school:Gower Elementary
Utilities
- Water:Public, Water Available
- Sewer:Public Sewer
Finances and disclosures
- Price:$615,000
- Price per sq. ft.:$247.78
- Tax amount:$1,351
New listings near 7341 Charlotte Pike #109
- Coming Soon
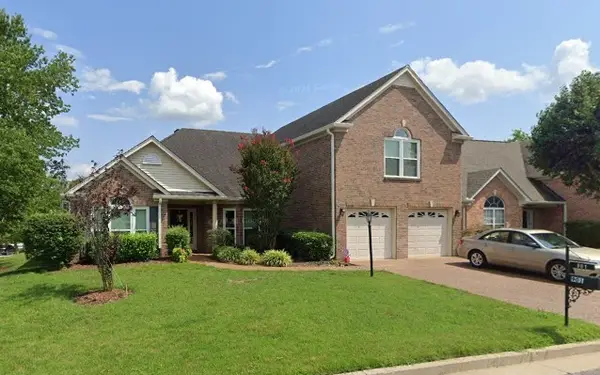 $699,000Coming Soon4 beds 4 baths
$699,000Coming Soon4 beds 4 baths901 Leblanc Ct, Nashville, TN 37221
MLS# 2975408Listed by: COMPASS RE - Coming Soon
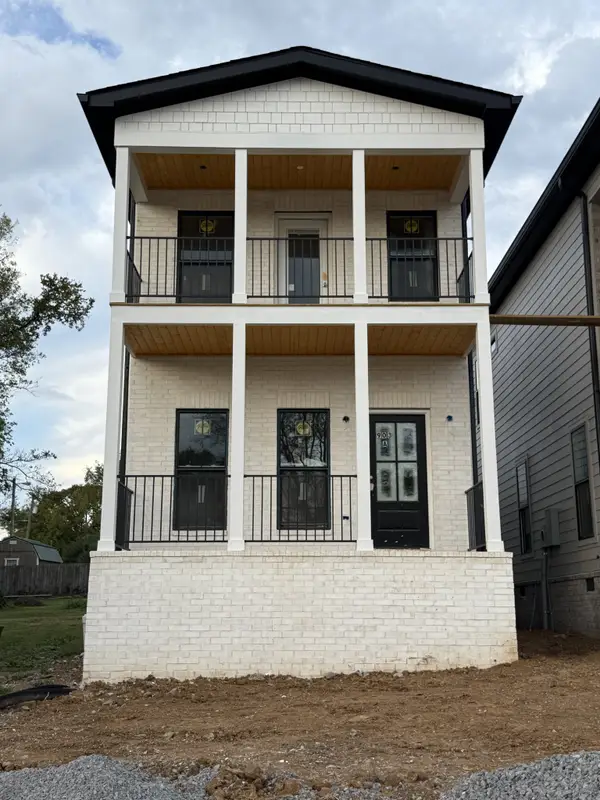 $625,000Coming Soon3 beds 3 baths
$625,000Coming Soon3 beds 3 baths903A Delmas Ave, Nashville, TN 37216
MLS# 3014912Listed by: RELIANT REALTY ERA POWERED - Coming Soon
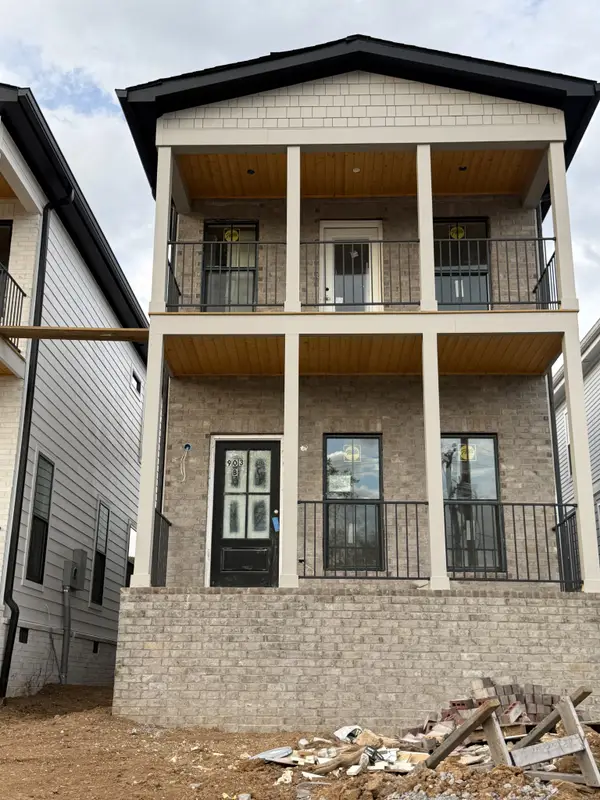 $625,000Coming Soon3 beds 3 baths
$625,000Coming Soon3 beds 3 baths903B Delmas Ave, Nashville, TN 37216
MLS# 3014915Listed by: RELIANT REALTY ERA POWERED - Coming Soon
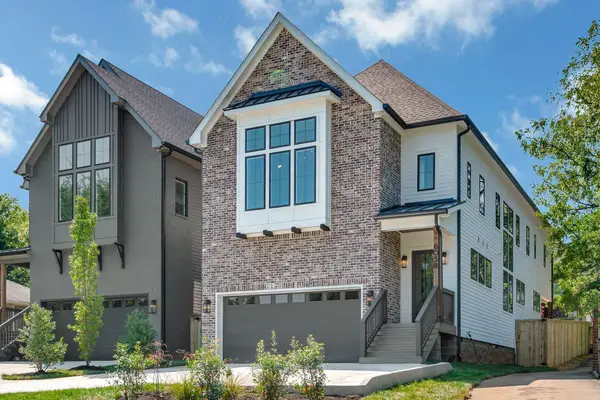 $1,095,000Coming Soon4 beds 5 baths
$1,095,000Coming Soon4 beds 5 baths927 Crescent Hill Rd, Nashville, TN 37206
MLS# 3017273Listed by: REVOLUTION REAL ESTATE - Coming Soon
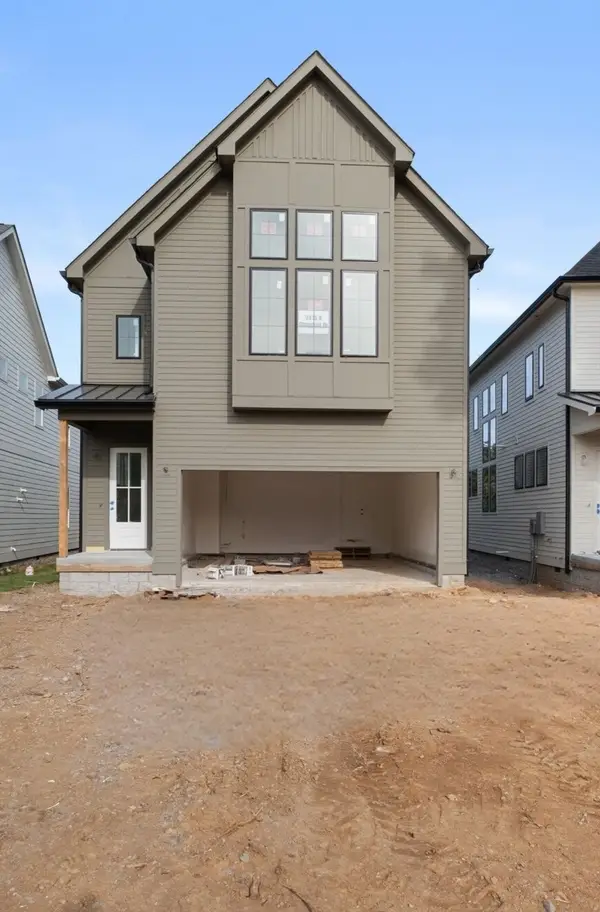 $1,200,000Coming Soon4 beds 5 baths
$1,200,000Coming Soon4 beds 5 baths2415A Chapman Dr, Nashville, TN 37206
MLS# 3032593Listed by: ZACH TAYLOR REAL ESTATE - Coming Soon
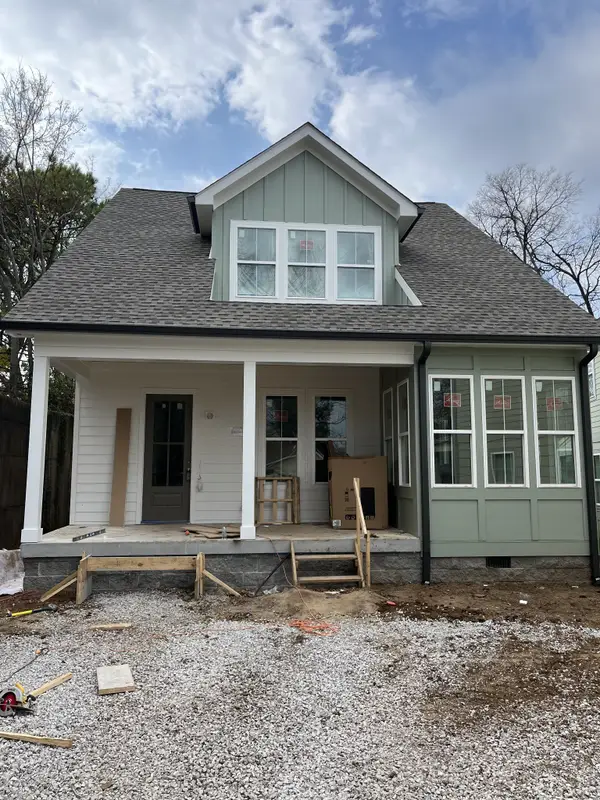 $529,900Coming Soon3 beds 4 baths
$529,900Coming Soon3 beds 4 baths2225 Wickson Ave, Nashville, TN 37210
MLS# 3048659Listed by: ZACH TAYLOR REAL ESTATE - Coming Soon
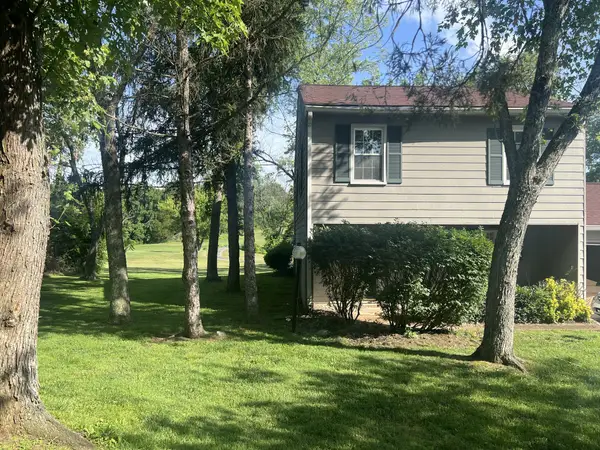 $295,000Coming Soon3 beds 3 baths
$295,000Coming Soon3 beds 3 baths2097 Nashboro Blvd, Nashville, TN 37217
MLS# 3054423Listed by: KELLER WILLIAMS REALTY - NASHVILLE URBAN - Coming Soon
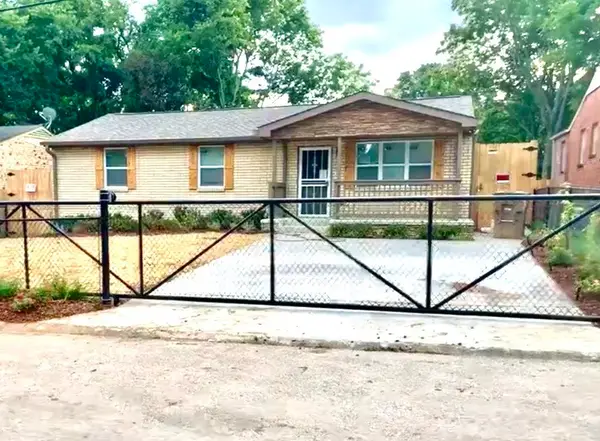 $345,000Coming Soon3 beds 2 baths
$345,000Coming Soon3 beds 2 baths3231 Leawood Dr, Nashville, TN 37218
MLS# 3054700Listed by: KELLER WILLIAMS REALTY - Coming Soon
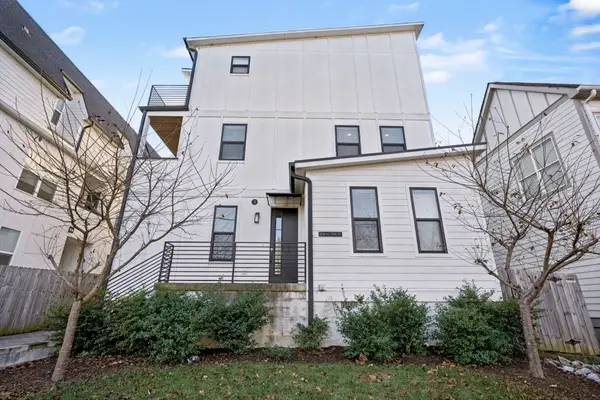 $745,000Coming Soon4 beds 4 baths
$745,000Coming Soon4 beds 4 baths208 N 9th St #1, Nashville, TN 37206
MLS# 3056535Listed by: MARK SPAIN REAL ESTATE - Coming Soon
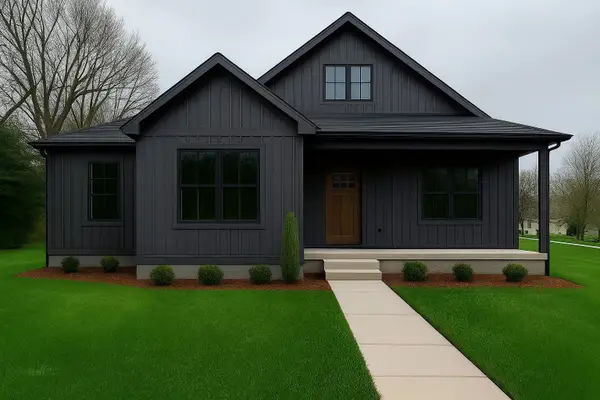 $499,900Coming Soon3 beds 2 baths
$499,900Coming Soon3 beds 2 baths215 Garwood Dr, Nashville, TN 37210
MLS# 3059041Listed by: ZACH TAYLOR REAL ESTATE
