7841 Heaton Way, Nashville, TN 37211
Local realty services provided by:Better Homes and Gardens Real Estate Ben Bray & Associates
7841 Heaton Way,Nashville, TN 37211
$445,000
- 4 Beds
- 4 Baths
- 2,388 sq. ft.
- Townhouse
- Active
Listed by: angela pacelli
Office: keller williams realty - murfreesboro
MLS#:3031004
Source:NASHVILLE
Price summary
- Price:$445,000
- Price per sq. ft.:$186.35
- Monthly HOA dues:$225
About this home
Step into style, space, and serious flexibility at 7841 Heaton Way! This rare 4-bedroom, 4-bath townhome in Lenox Village delivers nearly 2,400 sq ft across three dynamic levels — including a walkout basement with its own bedroom and two bonus living areas perfect for a game room, media lounge, or remote office. The main floor features a bright eat-in kitchen, formal dining room, living area and a cozy den for movie nights or quiet reading. With a one-car garage, fenced outdoor space, air filtration system, and generous storage, this home checks every box. All nestled in a walkable neighborhood packed with parks, shops, and dining. Seller sweetens the deal with a $5,000 concession toward closing costs or rate buydown — don’t miss your chance to own one of Lenox Village’s most versatile and vibrant homes! Photos are current but will be updated and include a virtual tour.
Contact an agent
Home facts
- Year built:2005
- Listing ID #:3031004
- Added:115 day(s) ago
- Updated:February 12, 2026 at 04:38 PM
Rooms and interior
- Bedrooms:4
- Total bathrooms:4
- Full bathrooms:3
- Half bathrooms:1
- Living area:2,388 sq. ft.
Heating and cooling
- Cooling:Ceiling Fan(s), Central Air
- Heating:Central
Structure and exterior
- Year built:2005
- Building area:2,388 sq. ft.
- Lot area:0.06 Acres
Schools
- High school:John Overton Comp High School
- Middle school:William Henry Oliver Middle
- Elementary school:May Werthan Shayne Elementary School
Utilities
- Water:Public, Water Available
- Sewer:Public Sewer
Finances and disclosures
- Price:$445,000
- Price per sq. ft.:$186.35
- Tax amount:$2,482
New listings near 7841 Heaton Way
- New
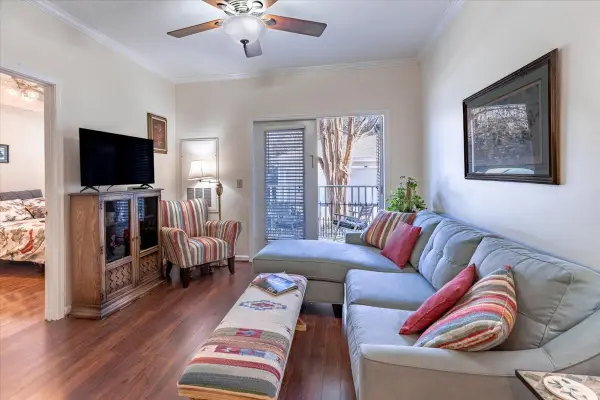 $240,000Active1 beds 1 baths623 sq. ft.
$240,000Active1 beds 1 baths623 sq. ft.2025 Woodmont Blvd #239, Nashville, TN 37215
MLS# 3127950Listed by: THE RUDY GROUP - Open Sun, 2 to 4pmNew
 $439,900Active2 beds 3 baths1,240 sq. ft.
$439,900Active2 beds 3 baths1,240 sq. ft.331 E Village Ln, Nashville, TN 37216
MLS# 3120365Listed by: COMPASS TENNESSEE, LLC - New
 $3,000,000Active2 beds 3 baths2,012 sq. ft.
$3,000,000Active2 beds 3 baths2,012 sq. ft.805 Church St #3810, Nashville, TN 37203
MLS# 3128756Listed by: FRIDRICH & CLARK REALTY - Open Sat, 11am to 3pmNew
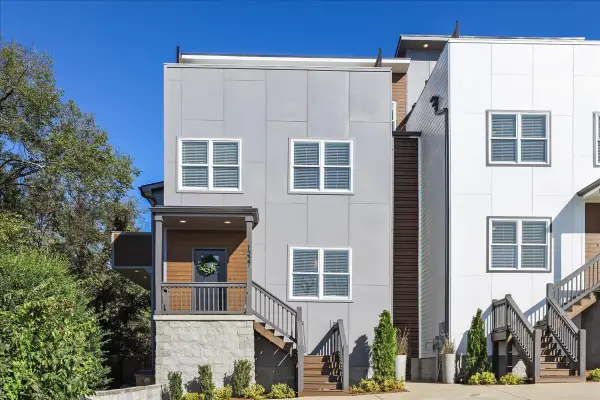 $875,000Active4 beds 4 baths3,508 sq. ft.
$875,000Active4 beds 4 baths3,508 sq. ft.1227 N Avondale Cir, Nashville, TN 37207
MLS# 3099338Listed by: LPT REALTY LLC - Open Sat, 11am to 3pmNew
 $875,000Active4 beds 4 baths3,508 sq. ft.
$875,000Active4 beds 4 baths3,508 sq. ft.1229 N Avondale Cir, Nashville, TN 37207
MLS# 3099346Listed by: LPT REALTY LLC - New
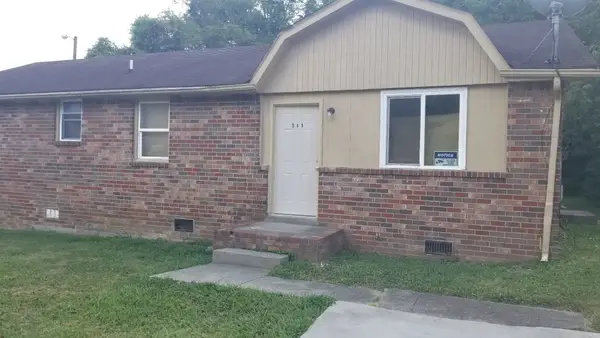 $285,000Active4 beds 2 baths1,250 sq. ft.
$285,000Active4 beds 2 baths1,250 sq. ft.589 Judd Dr, Nashville, TN 37218
MLS# 3128745Listed by: O NEILL PROPERTY MANAGEMENT 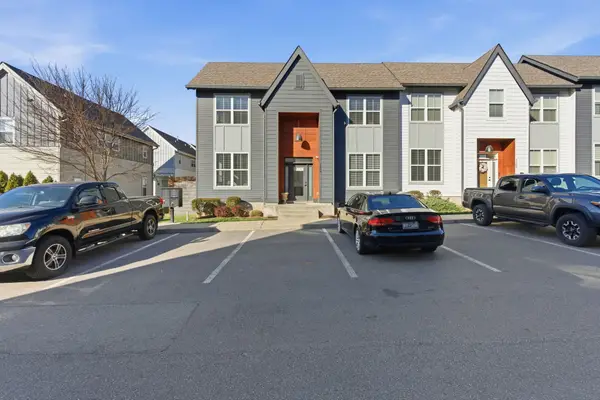 $475,000Pending2 beds 3 baths1,440 sq. ft.
$475,000Pending2 beds 3 baths1,440 sq. ft.1208 Nations Dr, Nashville, TN 37209
MLS# 3113094Listed by: COMPASS- New
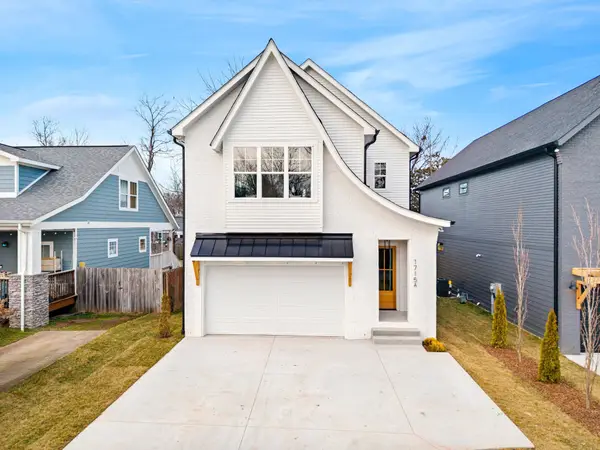 $975,000Active3 beds 4 baths2,743 sq. ft.
$975,000Active3 beds 4 baths2,743 sq. ft.1715 Litton Ave, Nashville, TN 37216
MLS# 3128662Listed by: COMPASS TENNESSEE, LLC - New
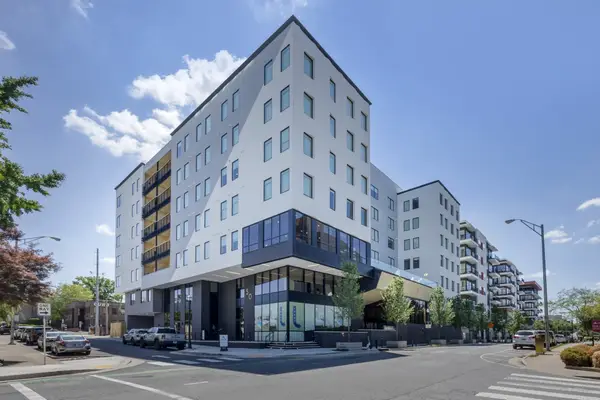 $414,900Active1 beds 1 baths489 sq. ft.
$414,900Active1 beds 1 baths489 sq. ft.50 Music Sq W #726, Nashville, TN 37203
MLS# 3128671Listed by: ALPHA RESIDENTIAL - New
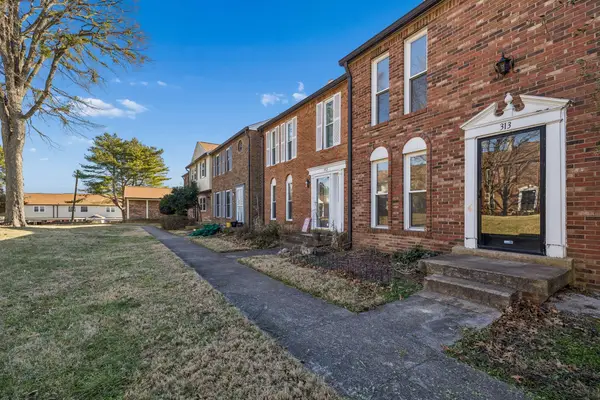 $255,000Active2 beds 2 baths1,134 sq. ft.
$255,000Active2 beds 2 baths1,134 sq. ft.313 Huntington Ridge Dr, Nashville, TN 37211
MLS# 3128688Listed by: BRADFORD REAL ESTATE

