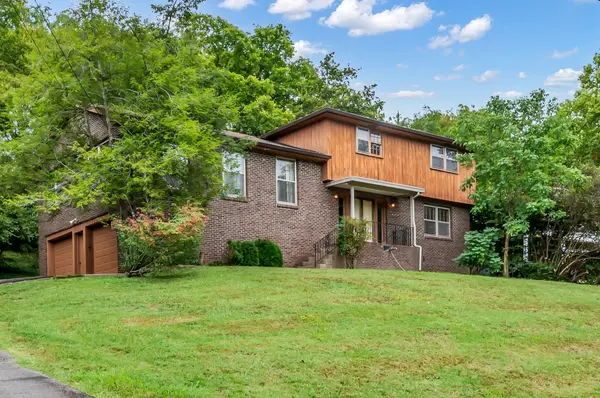7842 Heaton Way, Nashville, TN 37211
Local realty services provided by:Better Homes and Gardens Real Estate Ben Bray & Associates
7842 Heaton Way,Nashville, TN 37211
$435,000
- 3 Beds
- 3 Baths
- - sq. ft.
- Townhouse
- Sold
Listed by:jamie hawkins casey
Office:compass re
MLS#:2950840
Source:NASHVILLE
Sorry, we are unable to map this address
Price summary
- Price:$435,000
- Monthly HOA dues:$223
About this home
This charming end-unit townhome in vibrant Lenox Village features 3 bedrooms plus an office/flex space, offering the perfect blend of style, comfort, and convenience. With double-height ceilings in the living room and an open floor plan, it’s ideal for entertaining or everyday living. The main-level primary suite adds ease, while upstairs you'll find a flex/office and two guest suites featuring a private balcony. Interior window shutters, upgraded fixtures, and a private fenced courtyard add character and privacy throughout the home. Nestled on a corner lot, this turnkey home is walkable to popular coffee shops, restaurants, fitness studios, and parks. Enjoy suburban charm with urban accessibility, all in a community known for its tree-lined streets, pocket parks, and welcoming neighborhood feel.
Contact an agent
Home facts
- Year built:2004
- Listing ID #:2950840
- Added:66 day(s) ago
- Updated:September 30, 2025 at 03:48 AM
Rooms and interior
- Bedrooms:3
- Total bathrooms:3
- Full bathrooms:2
- Half bathrooms:1
Heating and cooling
- Cooling:Ceiling Fan(s), Central Air, Electric
- Heating:Electric
Structure and exterior
- Year built:2004
Schools
- High school:John Overton Comp High School
- Middle school:William Henry Oliver Middle
- Elementary school:May Werthan Shayne Elementary School
Utilities
- Water:Public, Water Available
- Sewer:Public Sewer
Finances and disclosures
- Price:$435,000
- Tax amount:$2,588
New listings near 7842 Heaton Way
- New
 $398,990Active3 beds 2 baths1,402 sq. ft.
$398,990Active3 beds 2 baths1,402 sq. ft.311 Carp Court, Antioch, TN 37013
MLS# 3003599Listed by: D.R. HORTON - New
 $825,000Active4 beds 4 baths2,168 sq. ft.
$825,000Active4 beds 4 baths2,168 sq. ft.1109 Sharpe Ave, Nashville, TN 37206
MLS# 3003568Listed by: HIVE NASHVILLE LLC - New
 $459,000Active2 beds 2 baths1,600 sq. ft.
$459,000Active2 beds 2 baths1,600 sq. ft.128 Colt Ct, Jamestown, TN 38556
MLS# 3003570Listed by: HIGHLANDS ELITE REAL ESTATE - New
 $569,000Active4 beds 3 baths2,604 sq. ft.
$569,000Active4 beds 3 baths2,604 sq. ft.6828 Highland Park Dr, Nashville, TN 37205
MLS# 3003531Listed by: FRIDRICH & CLARK REALTY - New
 $450,000Active2 beds 1 baths831 sq. ft.
$450,000Active2 beds 1 baths831 sq. ft.1007 Chicamauga Ave, Nashville, TN 37206
MLS# 3003545Listed by: BENCHMARK REALTY, LLC - New
 $589,800Active3 beds 4 baths1,839 sq. ft.
$589,800Active3 beds 4 baths1,839 sq. ft.504 Edwin St #30, Nashville, TN 37207
MLS# 3003449Listed by: LEGACY SOUTH BROKERAGE - New
 $597,700Active3 beds 4 baths1,819 sq. ft.
$597,700Active3 beds 4 baths1,819 sq. ft.504 Edwin St #31, Nashville, TN 37207
MLS# 3003451Listed by: LEGACY SOUTH BROKERAGE - New
 $592,900Active4 beds 4 baths1,842 sq. ft.
$592,900Active4 beds 4 baths1,842 sq. ft.504 Edwin St #42, Nashville, TN 37207
MLS# 3003458Listed by: LEGACY SOUTH BROKERAGE - New
 $579,900Active4 beds 4 baths1,842 sq. ft.
$579,900Active4 beds 4 baths1,842 sq. ft.504 Edwin St #41, Nashville, TN 37207
MLS# 3003460Listed by: LEGACY SOUTH BROKERAGE - New
 $3,590,000Active4 beds 6 baths5,385 sq. ft.
$3,590,000Active4 beds 6 baths5,385 sq. ft.1376 Duncanwood Ct, Nashville, TN 37204
MLS# 3003483Listed by: BARLOW REALTY LLC
