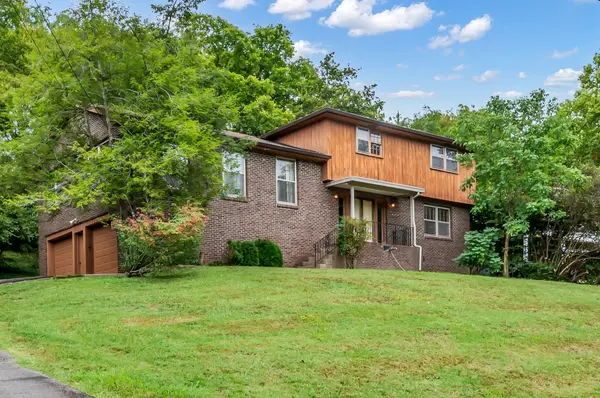800 Blue Ridge Dr, Nashville, TN 37207
Local realty services provided by:Better Homes and Gardens Real Estate Ben Bray & Associates
800 Blue Ridge Dr,Nashville, TN 37207
$799,900
- 4 Beds
- 4 Baths
- 2,443 sq. ft.
- Single family
- Active
Listed by:matthew (reed) sircy
Office:bradford real estate
MLS#:2807139
Source:NASHVILLE
Price summary
- Price:$799,900
- Price per sq. ft.:$327.43
About this home
Eligible for a possible 100% loan with 6% rate contact Billy Hamburg (615) 305-4065. If preferred codes has confirmed that they will allow a DADU and can rent the house as an owner occupied 4 bed STR. Perfect opportunity to stand out against other Airbnbs and take advantage new tax laws on depreciation. Extraordinary property that blends modern luxury with endless possibilities. This 4-bed, 4-bath, 2,443 sq. ft. home has gained fame through magazine features and commercial appearances, making it one of the most recognizable residences in Nashville.
Designed for versatility, this property currently operates as a successful owner-occupied Airbnb, offering income potential while maintaining a private living space. It includes an attached apartment and additional room to build a detached accessory dwelling unit (DADU) or explore rezoning for multiple homes—a rare opportunity in a prime location!
The highlight? An unbelievable rooftop garden unlike anything you've ever seen, creating a lush urban oasis with breathtaking views. Irrigation system covers both the ground garden and rooftop. The roof was resurfaced in Nov with Dec-Tec membranes can last 20+ years
Situated in a walkable East Nashville neighborhood, you’re just steps from popular spots like Golden Pony, Southern Grist Brewing, East Nashville Beer Works, and Mar & Tierra Mexican Grill and Mariscos.
Whether you're an investor, homeowner, or developer, this property offers luxury, income potential, and future expansion—all in one of Nashville’s most vibrant areas!
In the past seller has paid $17 an hour to do yardwork. It’s easy to find a neighbor to come tune it up ever few weeks. For 2-3 hours
Contact an agent
Home facts
- Year built:1940
- Listing ID #:2807139
- Added:192 day(s) ago
- Updated:September 30, 2025 at 12:49 AM
Rooms and interior
- Bedrooms:4
- Total bathrooms:4
- Full bathrooms:4
- Living area:2,443 sq. ft.
Heating and cooling
- Cooling:Central Air
- Heating:Central
Structure and exterior
- Year built:1940
- Building area:2,443 sq. ft.
- Lot area:0.21 Acres
Schools
- High school:Maplewood Comp High School
- Middle school:Jere Baxter Middle
- Elementary school:Shwab Elementary
Utilities
- Water:Public, Water Available
- Sewer:Public Sewer
Finances and disclosures
- Price:$799,900
- Price per sq. ft.:$327.43
- Tax amount:$4,697
New listings near 800 Blue Ridge Dr
- New
 $398,990Active3 beds 2 baths1,402 sq. ft.
$398,990Active3 beds 2 baths1,402 sq. ft.311 Carp Court, Antioch, TN 37013
MLS# 3003599Listed by: D.R. HORTON - New
 $825,000Active4 beds 4 baths2,168 sq. ft.
$825,000Active4 beds 4 baths2,168 sq. ft.1109 Sharpe Ave, Nashville, TN 37206
MLS# 3003568Listed by: HIVE NASHVILLE LLC - New
 $459,000Active2 beds 2 baths1,600 sq. ft.
$459,000Active2 beds 2 baths1,600 sq. ft.128 Colt Ct, Jamestown, TN 38556
MLS# 3003570Listed by: HIGHLANDS ELITE REAL ESTATE - New
 $569,000Active4 beds 3 baths2,604 sq. ft.
$569,000Active4 beds 3 baths2,604 sq. ft.6828 Highland Park Dr, Nashville, TN 37205
MLS# 3003531Listed by: FRIDRICH & CLARK REALTY - New
 $450,000Active2 beds 1 baths831 sq. ft.
$450,000Active2 beds 1 baths831 sq. ft.1007 Chicamauga Ave, Nashville, TN 37206
MLS# 3003545Listed by: BENCHMARK REALTY, LLC - New
 $589,800Active3 beds 4 baths1,839 sq. ft.
$589,800Active3 beds 4 baths1,839 sq. ft.504 Edwin St #30, Nashville, TN 37207
MLS# 3003449Listed by: LEGACY SOUTH BROKERAGE - New
 $597,700Active3 beds 4 baths1,819 sq. ft.
$597,700Active3 beds 4 baths1,819 sq. ft.504 Edwin St #31, Nashville, TN 37207
MLS# 3003451Listed by: LEGACY SOUTH BROKERAGE - New
 $592,900Active4 beds 4 baths1,842 sq. ft.
$592,900Active4 beds 4 baths1,842 sq. ft.504 Edwin St #42, Nashville, TN 37207
MLS# 3003458Listed by: LEGACY SOUTH BROKERAGE - New
 $579,900Active4 beds 4 baths1,842 sq. ft.
$579,900Active4 beds 4 baths1,842 sq. ft.504 Edwin St #41, Nashville, TN 37207
MLS# 3003460Listed by: LEGACY SOUTH BROKERAGE - New
 $3,590,000Active4 beds 6 baths5,385 sq. ft.
$3,590,000Active4 beds 6 baths5,385 sq. ft.1376 Duncanwood Ct, Nashville, TN 37204
MLS# 3003483Listed by: BARLOW REALTY LLC
