805 S 19th St, Nashville, TN 37206
Local realty services provided by:Better Homes and Gardens Real Estate Heritage Group
805 S 19th St,Nashville, TN 37206
$1,449,900
- 4 Beds
- 5 Baths
- 3,171 sq. ft.
- Single family
- Active
Listed by: malcolm landenberger
Office: exp realty
MLS#:3046365
Source:NASHVILLE
Price summary
- Price:$1,449,900
- Price per sq. ft.:$457.24
About this home
Experience Nashville Living Inside Shelby Park! This stunning home is nestled in the heart of 1,200-acre Shelby Park, offering the perfect blend of nature and urban convenience. Just 3 minutes to downtown, enjoy 26 miles of trails, kayaking, playgrounds, farmer’s markets, and more. The home features a private entrance, parking, and a full kitchen in the mother-in-law suite, ideal for guests or multi-generational living. Step up to the rooftop deck with breathtaking views of downtown, the Cumberland River, and Vinny Links Golf Course. Complete with a hot tub, outdoor kitchen, and gas firepit, it’s a true urban oasis. Known as “East Nashville’s Tree House,” this home is surrounded by lush trees, providing tranquility amidst city living. Inside, you’ll find luxurious touches like a soaking tub, tankless water heater, security system, and indoor sprinkler system. Fully fenced front and back yards add both privacy and functionality. Whether you’re looking for a peaceful retreat or a prime location near downtown, this park-side gem offers endless possibilities!
Contact an agent
Home facts
- Year built:2018
- Listing ID #:3046365
- Added:93 day(s) ago
- Updated:February 22, 2026 at 03:30 PM
Rooms and interior
- Bedrooms:4
- Total bathrooms:5
- Full bathrooms:3
- Half bathrooms:2
- Living area:3,171 sq. ft.
Heating and cooling
- Cooling:Ceiling Fan(s), Central Air
- Heating:Central
Structure and exterior
- Year built:2018
- Building area:3,171 sq. ft.
- Lot area:0.11 Acres
Schools
- High school:East Nashville Magnet High School
- Middle school:Stratford STEM Magnet School Lower Campus
- Elementary school:Warner Elementary Enhanced Option
Utilities
- Water:Public, Water Available
- Sewer:Public Sewer
Finances and disclosures
- Price:$1,449,900
- Price per sq. ft.:$457.24
- Tax amount:$7,840
New listings near 805 S 19th St
- Open Sun, 2 to 4pmNew
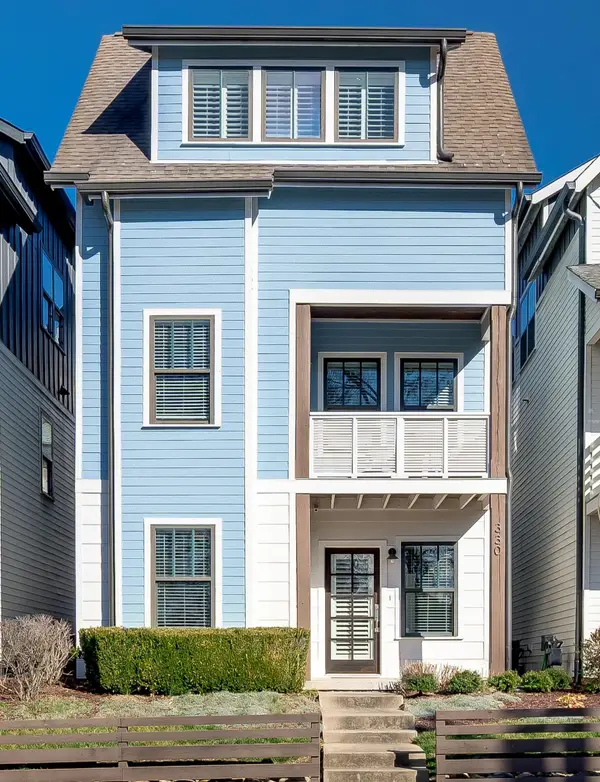 $615,000Active3 beds 4 baths1,806 sq. ft.
$615,000Active3 beds 4 baths1,806 sq. ft.330 54th Ave N, Nashville, TN 37209
MLS# 3132549Listed by: WILSON GROUP REAL ESTATE - New
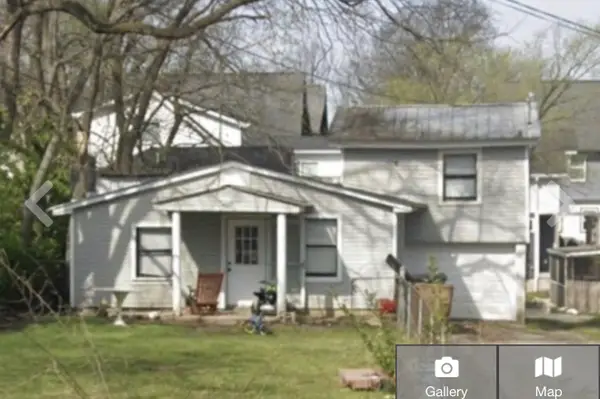 $398,900Active0.18 Acres
$398,900Active0.18 Acres2008 Riverside Dr, Nashville, TN 37216
MLS# 3133896Listed by: DALAMAR REAL ESTATE SERVICES, LLC - New
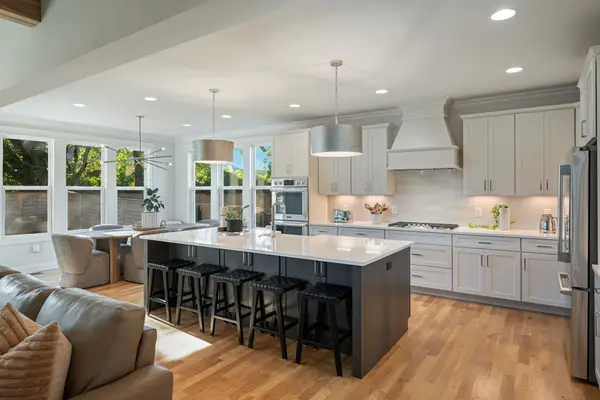 $1,029,000Active4 beds 4 baths2,986 sq. ft.
$1,029,000Active4 beds 4 baths2,986 sq. ft.216 Disspayne Dr, Nashville, TN 37214
MLS# 3133891Listed by: COLLECTIVE ROOTS AGENCY - New
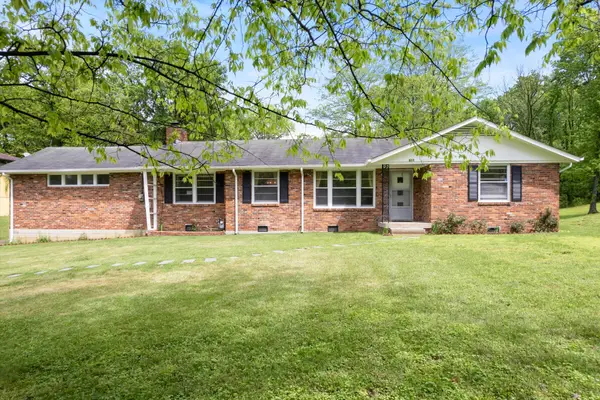 $399,900Active4 beds 2 baths2,008 sq. ft.
$399,900Active4 beds 2 baths2,008 sq. ft.511 Catalina Dr, Nashville, TN 37217
MLS# 3132842Listed by: COMPASS - New
 $330,000Active1 beds 1 baths705 sq. ft.
$330,000Active1 beds 1 baths705 sq. ft.1677 54th Ave N #119, Nashville, TN 37209
MLS# 3133865Listed by: BERKSHIRE HATHAWAY HOMESERVICES WOODMONT REALTY - New
 $149,600Active1 beds 1 baths644 sq. ft.
$149,600Active1 beds 1 baths644 sq. ft.370 Wallace Rd #A9, Nashville, TN 37211
MLS# 3133863Listed by: FOREST HILLS REALTORS 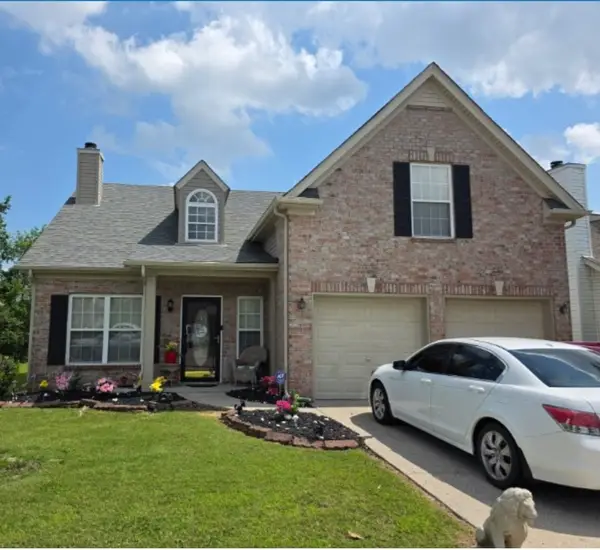 $412,000Pending3 beds 2 baths1,618 sq. ft.
$412,000Pending3 beds 2 baths1,618 sq. ft.1212 Alandee St, Nashville, TN 37214
MLS# 3133817Listed by: BENCHMARK REALTY, LLC- New
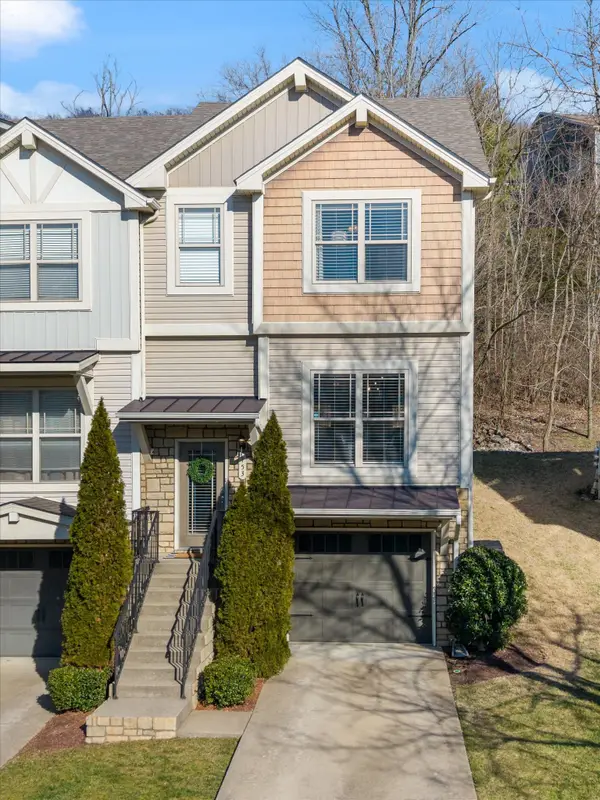 $440,000Active2 beds 4 baths1,984 sq. ft.
$440,000Active2 beds 4 baths1,984 sq. ft.153 Stonecrest Dr, Nashville, TN 37209
MLS# 3131376Listed by: ONWARD REAL ESTATE - New
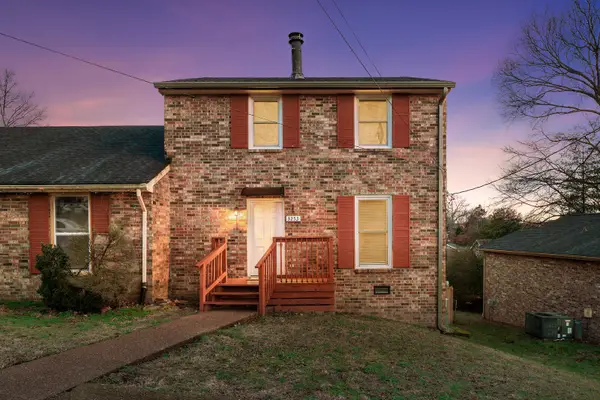 $290,000Active3 beds 3 baths1,470 sq. ft.
$290,000Active3 beds 3 baths1,470 sq. ft.3253 Trails End Ln, Nashville, TN 37214
MLS# 3132100Listed by: CRYE-LEIKE, INC., REALTORS - New
 $1,350,000Active4 beds 3 baths3,002 sq. ft.
$1,350,000Active4 beds 3 baths3,002 sq. ft.2828 Vaulx Ln, Nashville, TN 37204
MLS# 3132535Listed by: BENCHMARK REALTY, LLC

