808 Carsten St, Nashville, TN 37221
Local realty services provided by:Better Homes and Gardens Real Estate Ben Bray & Associates
Upcoming open houses
- Sun, Oct 1202:00 pm - 04:00 pm
Listed by:christy bashlor
Office:onward real estate
MLS#:3012083
Source:NASHVILLE
Price summary
- Price:$1,499,900
- Price per sq. ft.:$407.14
- Monthly HOA dues:$148
About this home
Located in the highly desired Stephens Valley, where front porch living truly defines the lifestyle!
This stunning home was once the Legend Model Home—known for its beautiful front porch, perfect for rocking chairs and relaxed evenings. From the moment you step inside, you’ll notice the wide entry hallway and thoughtfully designed layout.
To your right is a versatile office that could easily serve as a fourth bedroom, complete with a full bath. To your left, the primary suite offers a luxurious retreat featuring double vanities, a soaking tub, separate shower, and dual closets—one of which connects directly to the laundry room for added convenience.
The kitchen is a chef’s dream, boasting a 10-foot island, quartz countertops, KitchenAid appliances, a walk-through butler’s pantry, and a spacious walk-in pantry with countertop space and additional storage. The great room features a cozy fireplace, built-ins, and ample seating space for entertaining or relaxing.
As you enter the dining room, you’re greeted by a stylish beverage center complete with a wine refrigerator and ample storage. The dining room features soaring ceilings and expansive windows that fill the space with natural light. Just around the corner, you’ll find inviting outdoor living areas perfect for relaxing or entertaining
Upstairs, you’ll find a large enclosed bonus room, plus two spacious bedrooms each with their own full bath.
Stephens Valley offers resort-style amenities including a community pool, tennis and pickleball courts, basketball, walking trails, and year-round neighborhood events. Plus, the exciting new Town Square is coming soon—adding even more charm and convenience to this exceptional community.
Contact an agent
Home facts
- Year built:2020
- Listing ID #:3012083
- Added:1 day(s) ago
- Updated:October 11, 2025 at 01:51 AM
Rooms and interior
- Bedrooms:4
- Total bathrooms:5
- Full bathrooms:4
- Half bathrooms:1
- Living area:3,684 sq. ft.
Heating and cooling
- Cooling:Central Air
- Heating:Central
Structure and exterior
- Year built:2020
- Building area:3,684 sq. ft.
- Lot area:0.16 Acres
Schools
- High school:Fairview High School
- Middle school:Fairview Middle School
- Elementary school:Westwood Elementary School
Utilities
- Water:Public, Water Available
- Sewer:Public Sewer
Finances and disclosures
- Price:$1,499,900
- Price per sq. ft.:$407.14
- Tax amount:$3,741
New listings near 808 Carsten St
- New
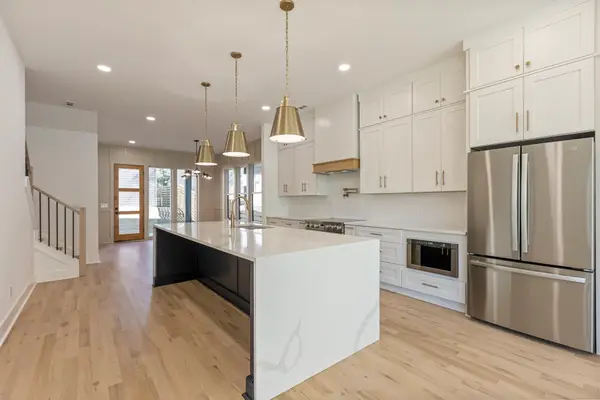 $1,350,000Active5 beds 5 baths3,577 sq. ft.
$1,350,000Active5 beds 5 baths3,577 sq. ft.1215 Montgomery Ave, Nashville, TN 37207
MLS# 3014933Listed by: NASHVILLE REALTY GROUP - New
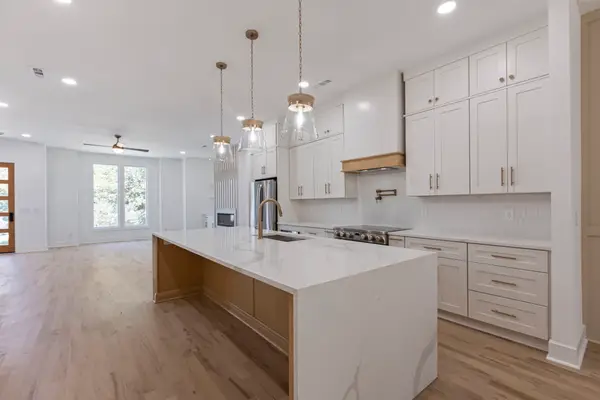 $1,365,000Active4 beds 4 baths3,704 sq. ft.
$1,365,000Active4 beds 4 baths3,704 sq. ft.1213 Montgomery Ave, Nashville, TN 37207
MLS# 3014934Listed by: NASHVILLE REALTY GROUP - New
 $340,000Active3 beds 2 baths1,250 sq. ft.
$340,000Active3 beds 2 baths1,250 sq. ft.1746 22nd Ave N, Nashville, TN 37208
MLS# 3014927Listed by: C & S RESIDENTIAL - Open Sun, 12 to 2pmNew
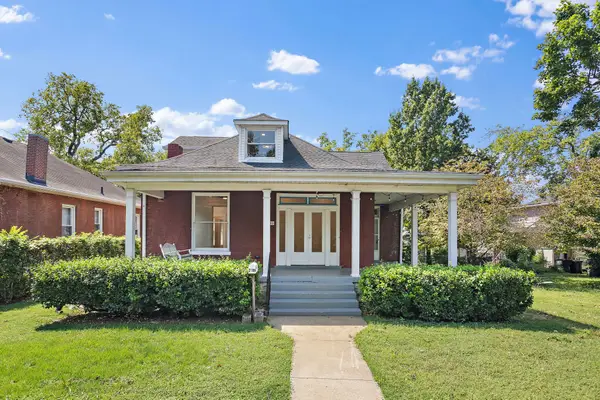 $1,300,000Active3 beds 4 baths2,794 sq. ft.
$1,300,000Active3 beds 4 baths2,794 sq. ft.2109 Elliott Ave, Nashville, TN 37204
MLS# 3014929Listed by: COMPASS RE - New
 $135,000Active2 beds 1 baths708 sq. ft.
$135,000Active2 beds 1 baths708 sq. ft.2712 Vista Ln, Nashville, TN 37207
MLS# 3014932Listed by: EAGLE CREEK REAL ESTATE, INC. - New
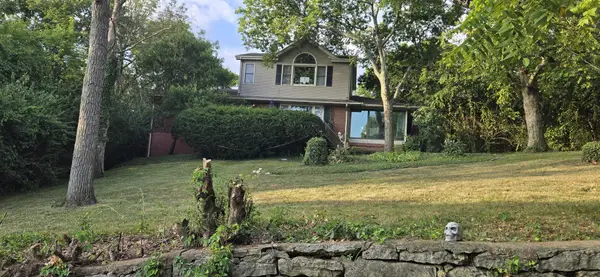 $1,250,000Active4 beds 3 baths2,738 sq. ft.
$1,250,000Active4 beds 3 baths2,738 sq. ft.1803 Ashwood Ave, Nashville, TN 37212
MLS# 3002663Listed by: COMPASS - New
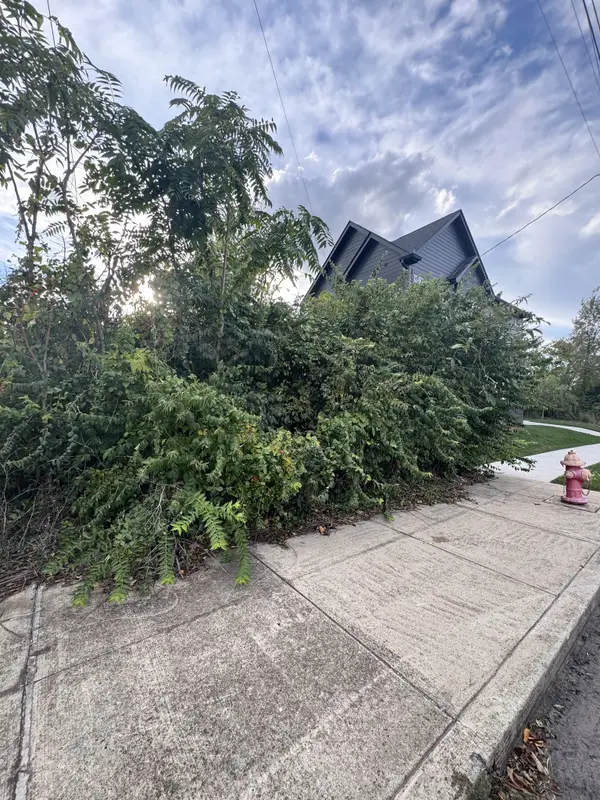 $224,999Active0.06 Acres
$224,999Active0.06 Acres1215 11th Ave N, Nashville, TN 37208
MLS# 3014897Listed by: DESIGNER AGENTS REALTY LLC - New
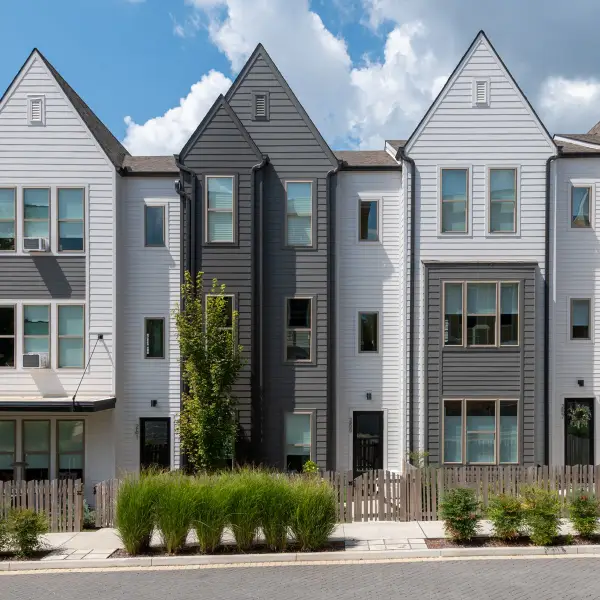 $449,900Active3 beds 4 baths1,737 sq. ft.
$449,900Active3 beds 4 baths1,737 sq. ft.259 Arrowhead Dr, Nashville, TN 37216
MLS# 3014899Listed by: COMPASS - New
 $224,999Active0.06 Acres
$224,999Active0.06 Acres1217 11th Ave N, Nashville, TN 37208
MLS# 3014904Listed by: DESIGNER AGENTS REALTY LLC - New
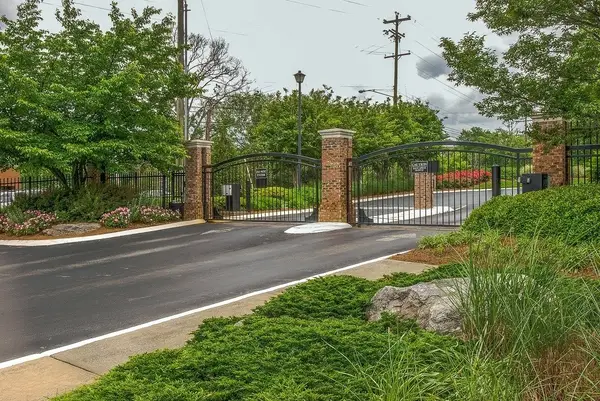 $365,000Active2 beds 2 baths1,265 sq. ft.
$365,000Active2 beds 2 baths1,265 sq. ft.2025 Woodmont Blvd #101, Nashville, TN 37215
MLS# 3014920Listed by: PILKERTON REALTORS
