821 Neartop Dr, Nashville, TN 37205
Local realty services provided by:Better Homes and Gardens Real Estate Heritage Group
Listed by: hillary kerchief
Office: pilkerton realtors
MLS#:2921221
Source:NASHVILLE
Price summary
- Price:$620,000
- Price per sq. ft.:$370.37
About this home
Single Owner Home! Located in desirable Brookside Courts, this mid-century gem sits on a half acre lot and backs up to a separate 1.13 acres that cannot be built on (not part of sale). Start your day with sunshine and seasonal skyline views from the eastern facing front porch or cozy up in the light-filled living room with picture window. Then in the afternoon, pour a glass of wine and head to the screened back porch—no bugs, no buzz, just peace. Vintage charm still shines through with original hardwoods, plantation shutters, and warm knotty pine paneling in the den complete with a gas/wood burning fireplace. The hall bath is wheelchair accessible; updates include a full ensuite bath added in 2023, plus a new dishwasher and stove in 2024, and the attic is partially floored. Whether you’re ready to move in and love it as-is, renovate with your own flair, or build new; you'll love life in one of Nashville’s most coveted neighborhoods.
Contact an agent
Home facts
- Year built:1953
- Listing ID #:2921221
- Added:139 day(s) ago
- Updated:November 06, 2025 at 01:38 PM
Rooms and interior
- Bedrooms:4
- Total bathrooms:2
- Full bathrooms:2
- Living area:1,674 sq. ft.
Heating and cooling
- Cooling:Central Air, Electric
- Heating:Central, Natural Gas
Structure and exterior
- Year built:1953
- Building area:1,674 sq. ft.
- Lot area:0.51 Acres
Schools
- High school:James Lawson High School
- Middle school:H. G. Hill Middle
- Elementary school:Gower Elementary
Utilities
- Water:Public, Water Available
- Sewer:Public Sewer
Finances and disclosures
- Price:$620,000
- Price per sq. ft.:$370.37
- Tax amount:$2,868
New listings near 821 Neartop Dr
- New
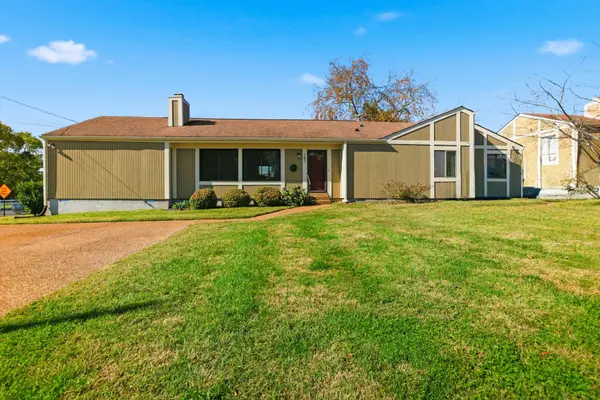 $289,000Active3 beds 2 baths1,453 sq. ft.
$289,000Active3 beds 2 baths1,453 sq. ft.787 Bellevue Rd, Nashville, TN 37221
MLS# 3039024Listed by: SIMPLIHOM - THE RESULTS TEAM - New
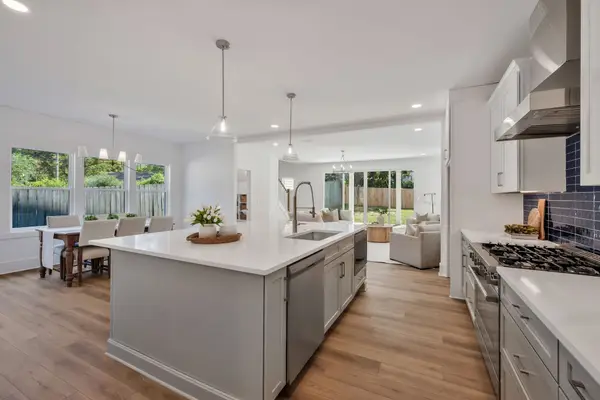 $895,000Active4 beds 5 baths2,743 sq. ft.
$895,000Active4 beds 5 baths2,743 sq. ft.504 Bagleyshop Dr #A, Nashville, TN 37209
MLS# 3041678Listed by: KELLER WILLIAMS REALTY - New
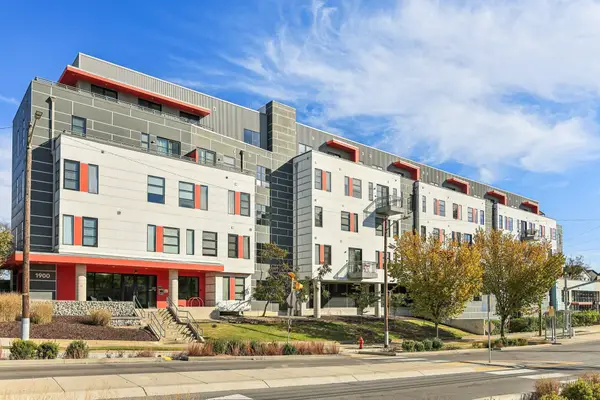 $339,000Active1 beds 1 baths756 sq. ft.
$339,000Active1 beds 1 baths756 sq. ft.1900 12th Ave S #205, Nashville, TN 37203
MLS# 3041688Listed by: REDFIN - New
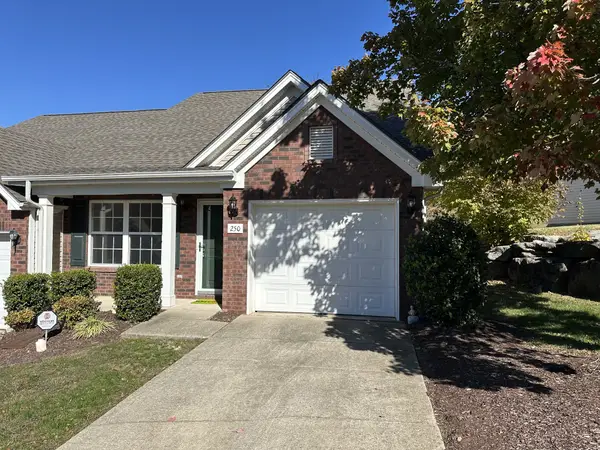 $289,900Active2 beds 3 baths1,470 sq. ft.
$289,900Active2 beds 3 baths1,470 sq. ft.250 Buck Run Dr, Nashville, TN 37214
MLS# 3041689Listed by: THE REALTY ASSOCIATION - New
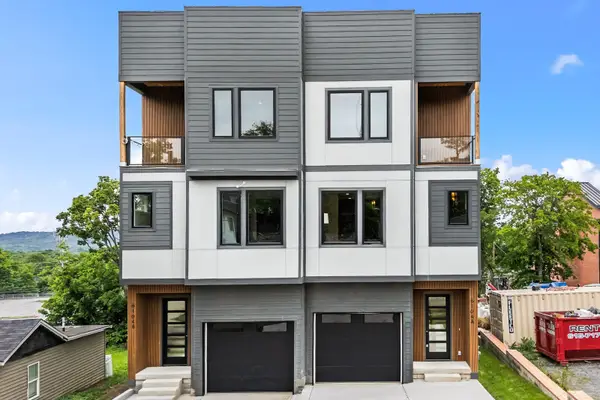 $825,000Active4 beds 5 baths2,362 sq. ft.
$825,000Active4 beds 5 baths2,362 sq. ft.6104 Cowden Ave, Nashville, TN 37209
MLS# 3041698Listed by: COMPASS - New
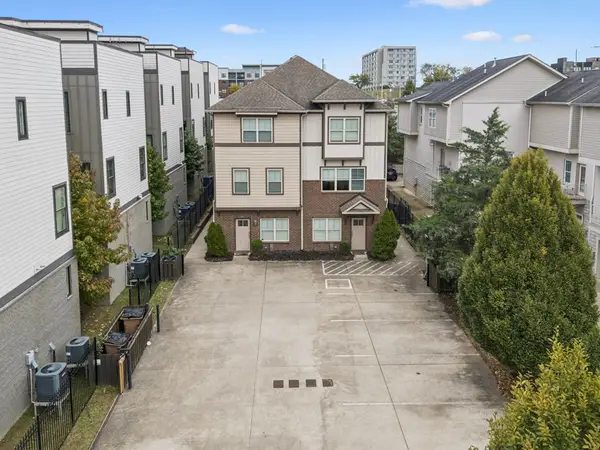 $945,000Active4 beds 4 baths2,346 sq. ft.
$945,000Active4 beds 4 baths2,346 sq. ft.1722D 14th Ave S #D, Nashville, TN 37212
MLS# 3041710Listed by: WILSON GROUP REAL ESTATE - New
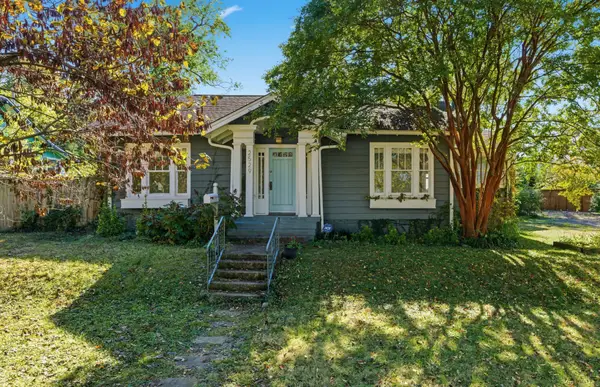 $1,150,000Active4 beds 4 baths2,189 sq. ft.
$1,150,000Active4 beds 4 baths2,189 sq. ft.2529 Fairfax Ave, Nashville, TN 37212
MLS# 3041718Listed by: COMPASS - New
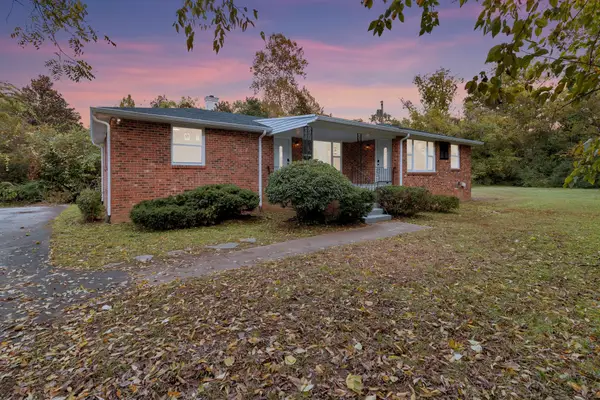 $695,000Active-- beds -- baths1,825 sq. ft.
$695,000Active-- beds -- baths1,825 sq. ft.3638 Estes Rd, Nashville, TN 37215
MLS# 3041629Listed by: SYNERGY REALTY NETWORK, LLC - New
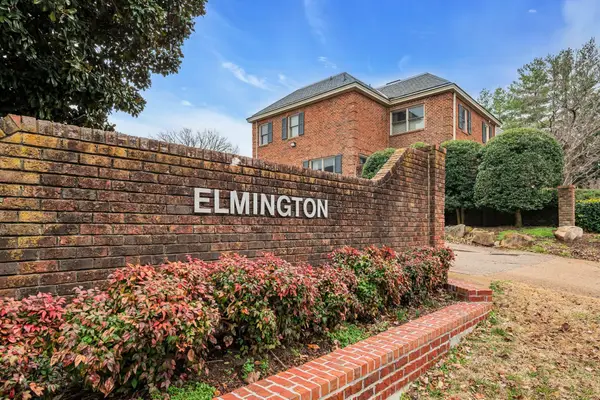 $515,000Active3 beds 3 baths1,912 sq. ft.
$515,000Active3 beds 3 baths1,912 sq. ft.338 Elmington Ave, Nashville, TN 37205
MLS# 3041632Listed by: MAIN STREET REAL ESTATE - New
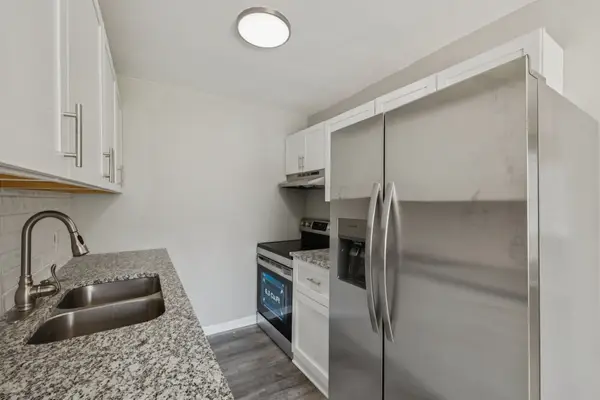 $129,000Active1 beds 1 baths800 sq. ft.
$129,000Active1 beds 1 baths800 sq. ft.550 Harding Pl #D113, Nashville, TN 37211
MLS# 2999885Listed by: 5 POINT REALTY, LLC
