838 Kirkwood Ave, Nashville, TN 37204
Local realty services provided by:Better Homes and Gardens Real Estate Ben Bray & Associates
838 Kirkwood Ave,Nashville, TN 37204
$1,750,000
- 3 Beds
- 4 Baths
- 3,309 sq. ft.
- Single family
- Active
Listed by: jc connolly
Office: parks
MLS#:2584354
Source:NASHVILLE
Price summary
- Price:$1,750,000
- Price per sq. ft.:$528.86
About this home
Come visit this custom built home in the 12 South area. 4 blocks to 12th Ave restaurants and shops. Enjoy the brisk fall weather on the covered patio & courtyard which includes custom stamped concrete and a bricked fireplace that's wired for tv. The meticulously landscaped yard is the first thing you'll notice especially at night thanks to the landscaped lighting and the irrigation system that helps keep the grass green year round. Once inside you are welcomed by a custom chefs kitchen with SS farm sink, quartz countertops and gorgeous hardwoods throughout. The bar/butlers pantry invites you into the dining area which overlooks the living room where you can cozy up by the sleek, modern fireplace. Upstairs offers a large bonus room that is perfect for movie night but could also be converted into a 4th bedroom as it offers a spacious closet. The laundry room is that of dreams with plenty of storage and counter space! Check out this one of a kind property. https://nashvillemediaco.hd.pic
Contact an agent
Home facts
- Year built:2018
- Listing ID #:2584354
- Added:842 day(s) ago
- Updated:February 12, 2026 at 04:38 PM
Rooms and interior
- Bedrooms:3
- Total bathrooms:4
- Full bathrooms:3
- Half bathrooms:1
- Living area:3,309 sq. ft.
Heating and cooling
- Cooling:Ceiling Fan(s), Central Air
- Heating:Central
Structure and exterior
- Roof:Shingle
- Year built:2018
- Building area:3,309 sq. ft.
- Lot area:0.04 Acres
Schools
- High school:Hillsboro Comp High School
- Middle school:John Trotwood Moore Middle
- Elementary school:Waverly-Belmont Elementary School
Utilities
- Water:Public
- Sewer:Public Sewer
Finances and disclosures
- Price:$1,750,000
- Price per sq. ft.:$528.86
- Tax amount:$7,667
New listings near 838 Kirkwood Ave
- New
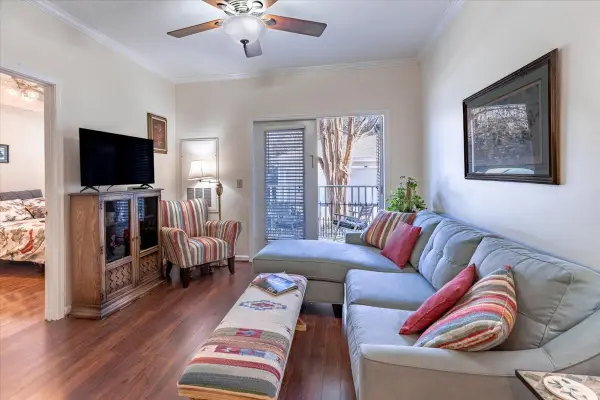 $240,000Active1 beds 1 baths623 sq. ft.
$240,000Active1 beds 1 baths623 sq. ft.2025 Woodmont Blvd #239, Nashville, TN 37215
MLS# 3127950Listed by: THE RUDY GROUP - Open Sun, 2 to 4pmNew
 $439,900Active2 beds 3 baths1,240 sq. ft.
$439,900Active2 beds 3 baths1,240 sq. ft.331 E Village Ln, Nashville, TN 37216
MLS# 3120365Listed by: COMPASS TENNESSEE, LLC - New
 $3,000,000Active2 beds 3 baths2,012 sq. ft.
$3,000,000Active2 beds 3 baths2,012 sq. ft.805 Church St #3810, Nashville, TN 37203
MLS# 3128756Listed by: FRIDRICH & CLARK REALTY - Open Sat, 11am to 3pmNew
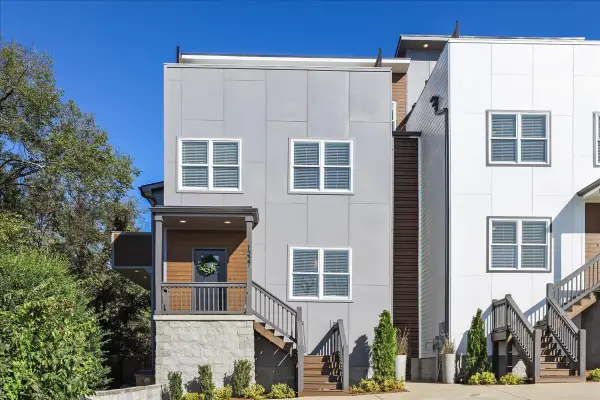 $875,000Active4 beds 4 baths3,508 sq. ft.
$875,000Active4 beds 4 baths3,508 sq. ft.1227 N Avondale Cir, Nashville, TN 37207
MLS# 3099338Listed by: LPT REALTY LLC - Open Sat, 11am to 3pmNew
 $875,000Active4 beds 4 baths3,508 sq. ft.
$875,000Active4 beds 4 baths3,508 sq. ft.1229 N Avondale Cir, Nashville, TN 37207
MLS# 3099346Listed by: LPT REALTY LLC - New
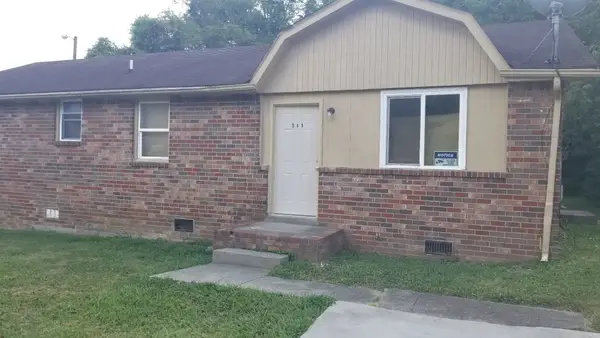 $285,000Active4 beds 2 baths1,250 sq. ft.
$285,000Active4 beds 2 baths1,250 sq. ft.589 Judd Dr, Nashville, TN 37218
MLS# 3128745Listed by: O NEILL PROPERTY MANAGEMENT 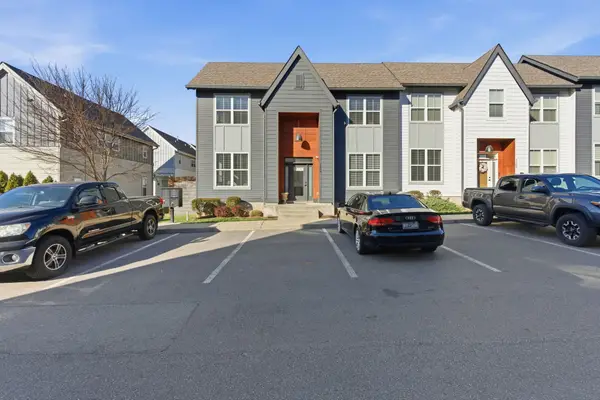 $475,000Pending2 beds 3 baths1,440 sq. ft.
$475,000Pending2 beds 3 baths1,440 sq. ft.1208 Nations Dr, Nashville, TN 37209
MLS# 3113094Listed by: COMPASS- New
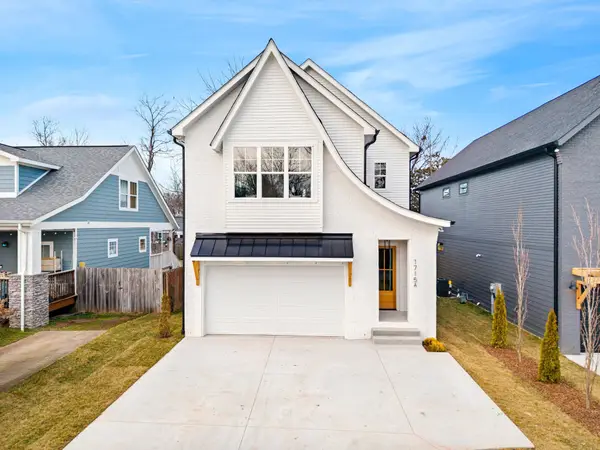 $975,000Active3 beds 4 baths2,743 sq. ft.
$975,000Active3 beds 4 baths2,743 sq. ft.1715 Litton Ave, Nashville, TN 37216
MLS# 3128662Listed by: COMPASS TENNESSEE, LLC - New
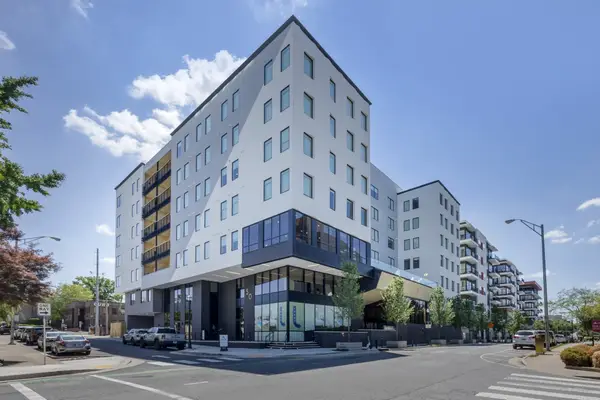 $414,900Active1 beds 1 baths489 sq. ft.
$414,900Active1 beds 1 baths489 sq. ft.50 Music Sq W #726, Nashville, TN 37203
MLS# 3128671Listed by: ALPHA RESIDENTIAL - New
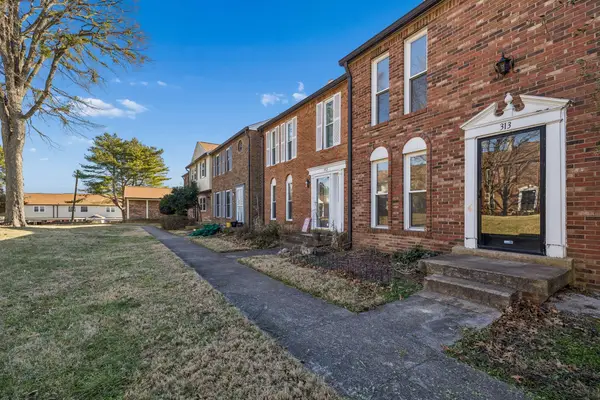 $255,000Active2 beds 2 baths1,134 sq. ft.
$255,000Active2 beds 2 baths1,134 sq. ft.313 Huntington Ridge Dr, Nashville, TN 37211
MLS# 3128688Listed by: BRADFORD REAL ESTATE

