838 Sutton Hill Rd, Nashville, TN 37204
Local realty services provided by:Better Homes and Gardens Real Estate Ben Bray & Associates
838 Sutton Hill Rd,Nashville, TN 37204
$1,300,000
- 4 Beds
- 2 Baths
- 2,999 sq. ft.
- Single family
- Active
Listed by: john grimes
Office: corcoran reverie
MLS#:2583930
Source:NASHVILLE
Price summary
- Price:$1,300,000
- Price per sq. ft.:$433.48
About this home
New life has been breathed into this charming septuagenarian tudor in the Battlefield Estates section of Green Hills. Have a primary suite created according to YOUR taste! The Seller had plans to build out a proper primary suite but wants to give you the chance to make it what you would want. This neighborhood is known for its expansive front yards, and this home enjoys a large, private back yard as well. Thoughtful renovations have been made that include a new kitchen and appliances, new interior lighting, new HVAC, a finished second floor, fresh landscaping, and gorgeous newly-refinished original hardwood flooring. This home provides a versatile floorplan utilized by those who have enjoyed both privacy and entertaining. If the walls could talk, they would recite fun stories of its hosted guests - such as Lena Horne, Grace Jones, Lily Tomlin, and Marcel Marceau.
Contact an agent
Home facts
- Year built:1946
- Listing ID #:2583930
- Added:845 day(s) ago
- Updated:February 13, 2026 at 12:38 AM
Rooms and interior
- Bedrooms:4
- Total bathrooms:2
- Full bathrooms:2
- Living area:2,999 sq. ft.
Heating and cooling
- Cooling:Central Air
- Heating:Central
Structure and exterior
- Year built:1946
- Building area:2,999 sq. ft.
- Lot area:0.55 Acres
Schools
- High school:Hillsboro Comp High School
- Middle school:John Trotwood Moore Middle
- Elementary school:Waverly-Belmont Elementary School
Utilities
- Water:Public
- Sewer:Public Sewer
Finances and disclosures
- Price:$1,300,000
- Price per sq. ft.:$433.48
- Tax amount:$4,640
New listings near 838 Sutton Hill Rd
- New
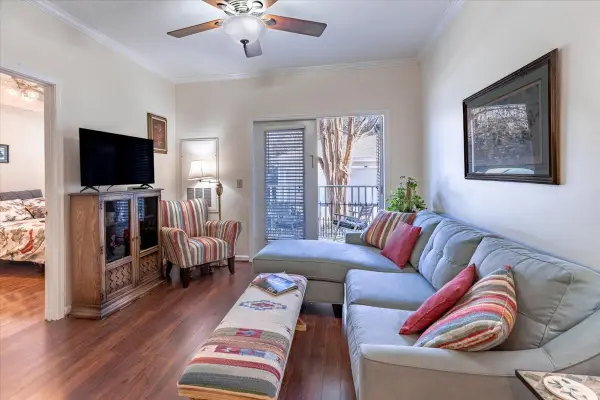 $240,000Active1 beds 1 baths623 sq. ft.
$240,000Active1 beds 1 baths623 sq. ft.2025 Woodmont Blvd #239, Nashville, TN 37215
MLS# 3127950Listed by: THE RUDY GROUP - Open Sun, 2 to 4pmNew
 $439,900Active2 beds 3 baths1,240 sq. ft.
$439,900Active2 beds 3 baths1,240 sq. ft.331 E Village Ln, Nashville, TN 37216
MLS# 3120365Listed by: COMPASS TENNESSEE, LLC - New
 $3,000,000Active2 beds 3 baths2,012 sq. ft.
$3,000,000Active2 beds 3 baths2,012 sq. ft.805 Church St #3810, Nashville, TN 37203
MLS# 3128756Listed by: FRIDRICH & CLARK REALTY - Open Sat, 11am to 3pmNew
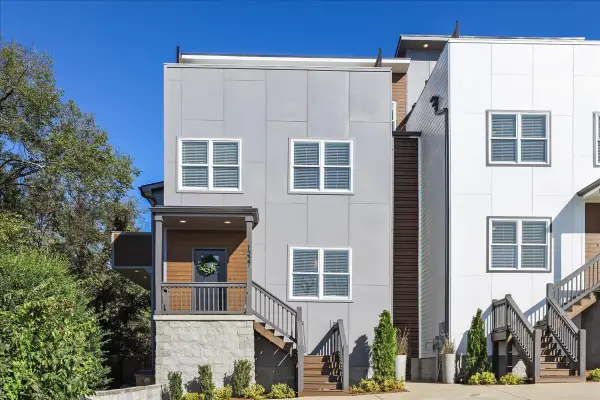 $875,000Active4 beds 4 baths3,508 sq. ft.
$875,000Active4 beds 4 baths3,508 sq. ft.1227 N Avondale Cir, Nashville, TN 37207
MLS# 3099338Listed by: LPT REALTY LLC - Open Sat, 11am to 3pmNew
 $875,000Active4 beds 4 baths3,508 sq. ft.
$875,000Active4 beds 4 baths3,508 sq. ft.1229 N Avondale Cir, Nashville, TN 37207
MLS# 3099346Listed by: LPT REALTY LLC - New
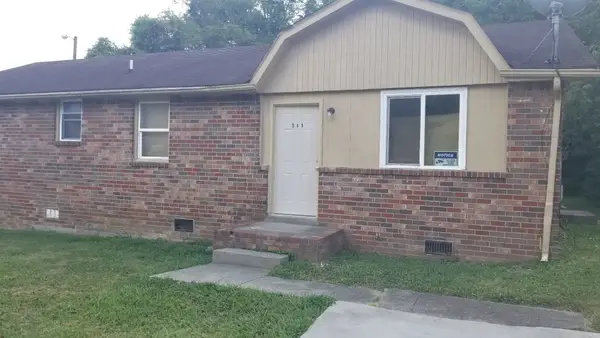 $285,000Active4 beds 2 baths1,250 sq. ft.
$285,000Active4 beds 2 baths1,250 sq. ft.589 Judd Dr, Nashville, TN 37218
MLS# 3128745Listed by: O NEILL PROPERTY MANAGEMENT 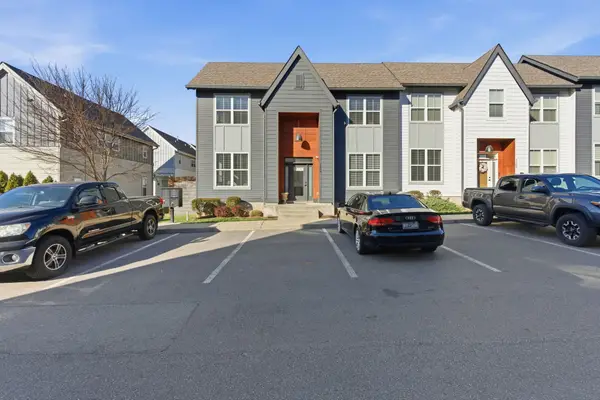 $475,000Pending2 beds 3 baths1,440 sq. ft.
$475,000Pending2 beds 3 baths1,440 sq. ft.1208 Nations Dr, Nashville, TN 37209
MLS# 3113094Listed by: COMPASS- New
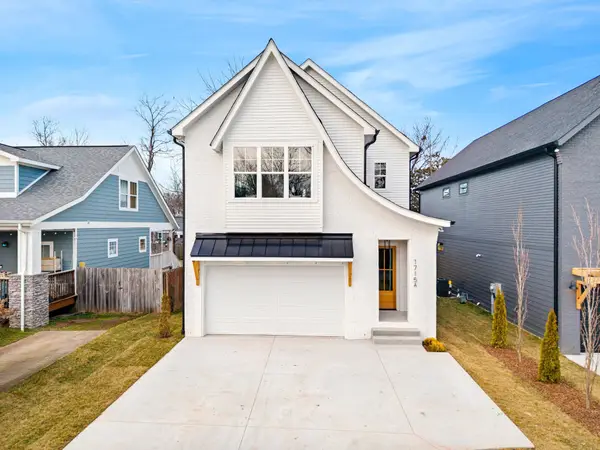 $975,000Active3 beds 4 baths2,743 sq. ft.
$975,000Active3 beds 4 baths2,743 sq. ft.1715 Litton Ave, Nashville, TN 37216
MLS# 3128662Listed by: COMPASS TENNESSEE, LLC - New
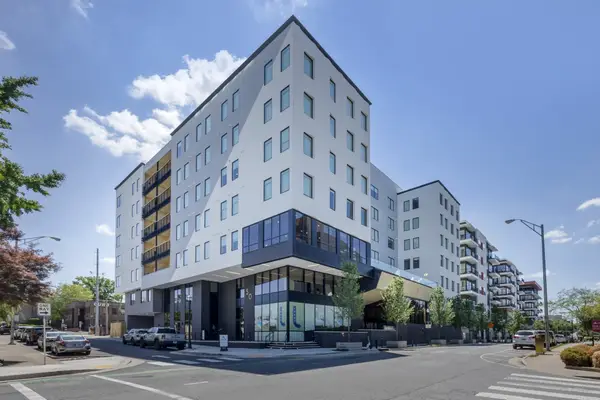 $414,900Active1 beds 1 baths489 sq. ft.
$414,900Active1 beds 1 baths489 sq. ft.50 Music Sq W #726, Nashville, TN 37203
MLS# 3128671Listed by: ALPHA RESIDENTIAL - New
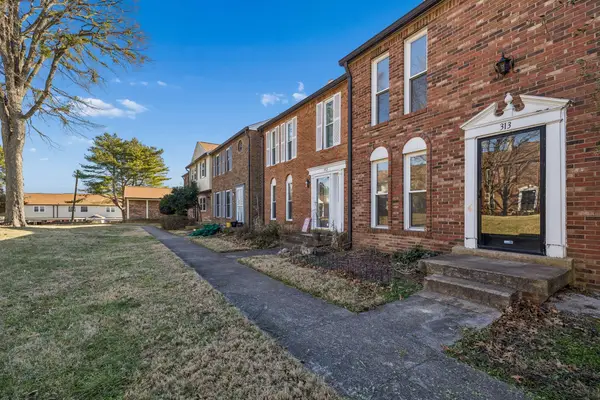 $255,000Active2 beds 2 baths1,134 sq. ft.
$255,000Active2 beds 2 baths1,134 sq. ft.313 Huntington Ridge Dr, Nashville, TN 37211
MLS# 3128688Listed by: BRADFORD REAL ESTATE

