855 Pasadena Dr, Nashville, TN 37204
Local realty services provided by:Better Homes and Gardens Real Estate Ben Bray & Associates
855 Pasadena Dr,Nashville, TN 37204
$5,499,000
- 5 Beds
- 8 Baths
- 6,912 sq. ft.
- Single family
- Active
Listed by: barbara keith payne
Office: pilkerton realtors
MLS#:3039603
Source:NASHVILLE
Price summary
- Price:$5,499,000
- Price per sq. ft.:$795.57
About this home
Stone wrapped European cottage by Craftsman Residential nestled on a tree lined acre lot toward the end of a dead end street in Oak Hill, ready for your family to move in by April of 2026. Walking up your paver lined sidewalk, you are greeted with a custom designed, old growth cypress front door before stepping inside your oversized formal entry. Inside, you pass through your Tudor arch accented gallery hall that opens up to your oversized, southern facing, natural light filled kitchen and great room overlooking your tree and fully fence lined, private backyard, with over 1700 SF of outdoor space featuring a power screened, covered rear porch with stone fireplace that leads to your paver lined pool and spa deck. Back inside, your kitchen and scullery have custom kitchen cabinetry with paneled Sub-Zero and Wolf appliances and a double island configuration opening up to beam lined 12' elevated ceilings in your great room with one of three wood burning fireplaces wrapped with creatively designed surround and built-ins. Your elegant primary suite has its own fireplace, wood beam accents, and elevated ceilings along with heated marble floors, zero entry shower, and oversized, custom configured closet. Before you head upstairs, the rest of your first floor includes a pool bath with wet bar, guest suite with zero entry shower, separate study, secondary formal powder, and an oversized garage with electric car charging plug and room for ancillary storage. Upstairs, you have three bedrooms with ensuite bathrooms and walk-in closets as well as two rec rooms, second study, second laundry that opens to an oversized conditioned storage room, and an elevator shaft that is structurally ready for future accessibility needs. Outside, your home includes a Trex fence around your rear yard, a fully sodded and irrigated yard, Landscape lighting along front elevation and around pool, as well as a landscape architect designed exterior including 15+ new hardwood trees.
Contact an agent
Home facts
- Year built:2026
- Listing ID #:3039603
- Added:100 day(s) ago
- Updated:February 13, 2026 at 03:14 PM
Rooms and interior
- Bedrooms:5
- Total bathrooms:8
- Full bathrooms:5
- Half bathrooms:3
- Living area:6,912 sq. ft.
Heating and cooling
- Cooling:Central Air
- Heating:Central, ENERGY STAR Qualified Equipment, Natural Gas
Structure and exterior
- Roof:Asphalt
- Year built:2026
- Building area:6,912 sq. ft.
- Lot area:1.03 Acres
Schools
- High school:Hillsboro Comp High School
- Middle school:John Trotwood Moore Middle
- Elementary school:Percy Priest Elementary
Utilities
- Water:Public, Water Available
- Sewer:Public Sewer
Finances and disclosures
- Price:$5,499,000
- Price per sq. ft.:$795.57
- Tax amount:$4,485
New listings near 855 Pasadena Dr
- Open Sun, 2 to 4pmNew
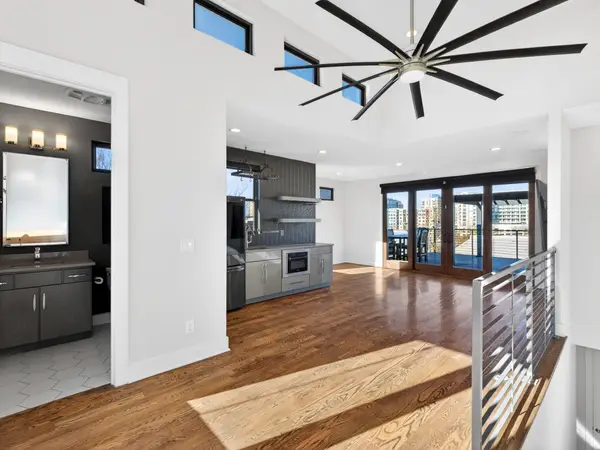 $860,000Active4 beds 4 baths2,604 sq. ft.
$860,000Active4 beds 4 baths2,604 sq. ft.122 9th Cir S, Nashville, TN 37203
MLS# 3113092Listed by: SYNERGY REALTY NETWORK, LLC - New
 $285,000Active2 beds 1 baths918 sq. ft.
$285,000Active2 beds 1 baths918 sq. ft.3317 Long Blvd #D5, Nashville, TN 37203
MLS# 3123049Listed by: SYNERGY REALTY NETWORK, LLC - New
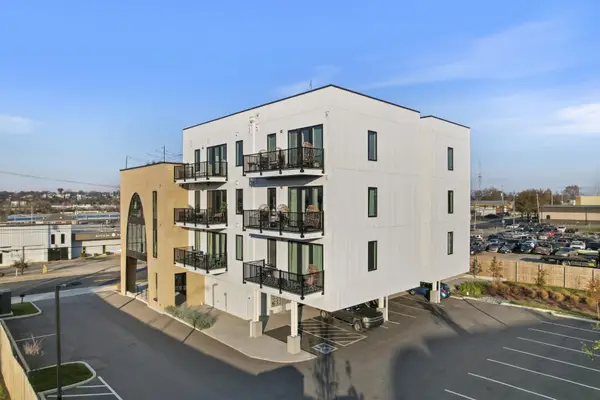 $769,900Active2 beds 2 baths987 sq. ft.
$769,900Active2 beds 2 baths987 sq. ft.245 Hermitage Ave #102, Nashville, TN 37210
MLS# 3123353Listed by: SIMPLIHOM - Open Sun, 2 to 4pmNew
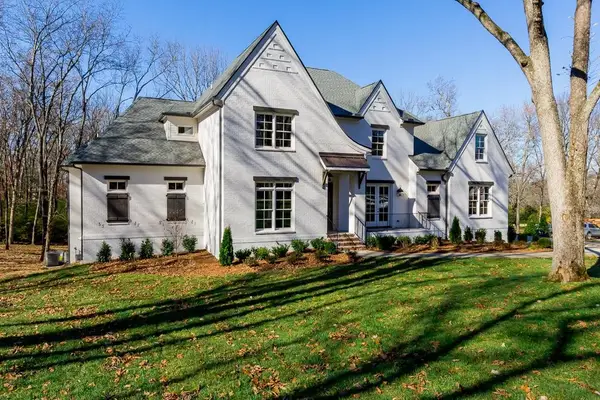 $2,250,000Active5 beds 6 baths5,091 sq. ft.
$2,250,000Active5 beds 6 baths5,091 sq. ft.6732 Darden Pl, Nashville, TN 37205
MLS# 3123362Listed by: COMPASS RE - New
 $379,900Active3 beds 3 baths1,536 sq. ft.
$379,900Active3 beds 3 baths1,536 sq. ft.9111 Sawyer Brown Rd, Nashville, TN 37221
MLS# 3123579Listed by: PILKERTON REALTORS - New
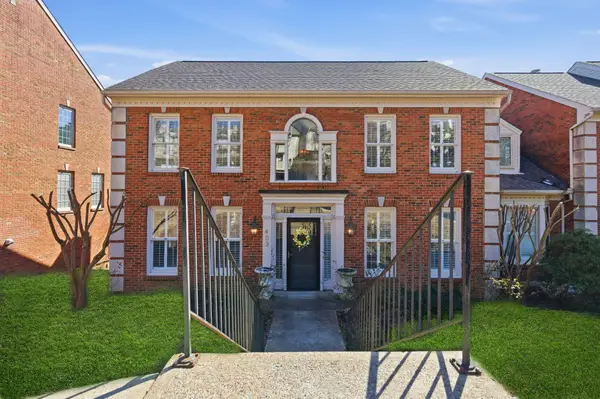 $899,000Active3 beds 4 baths2,838 sq. ft.
$899,000Active3 beds 4 baths2,838 sq. ft.403 Clairton Ct, Nashville, TN 37215
MLS# 3124393Listed by: COMPASS - New
 $545,000Active2 beds 2 baths936 sq. ft.
$545,000Active2 beds 2 baths936 sq. ft.1706 18th Ave S #112, Nashville, TN 37212
MLS# 3127588Listed by: COMPASS RE - Open Sun, 2 to 4pmNew
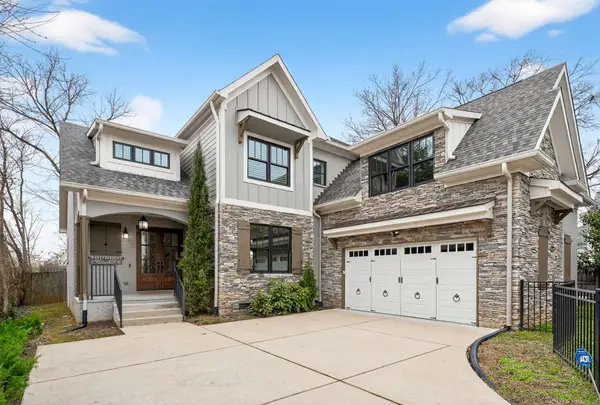 $1,275,000Active4 beds 4 baths3,288 sq. ft.
$1,275,000Active4 beds 4 baths3,288 sq. ft.4111 Lone Oak Rd #B, Nashville, TN 37215
MLS# 3127739Listed by: COMPASS RE - New
 $539,000Active3 beds 3 baths1,842 sq. ft.
$539,000Active3 beds 3 baths1,842 sq. ft.4487 Post Pl #169, Nashville, TN 37205
MLS# 3127817Listed by: PARKS COMPASS - New
 $425,000Active4 beds 3 baths1,744 sq. ft.
$425,000Active4 beds 3 baths1,744 sq. ft.3373 Thorpe Rd, Nashville, TN 37207
MLS# 3127948Listed by: COMPASS RE

