914 N 6th St #B, Nashville, TN 37207
Local realty services provided by:Better Homes and Gardens Real Estate Ben Bray & Associates
Listed by: brandon knox
Office: compass re
MLS#:2513066
Source:NASHVILLE
Price summary
- Price:$885,000
- Price per sq. ft.:$316.52
About this home
The Row @ N. 6th is Cleveland Park's newest destination community. The views of Cleveland Park & downtown Nashville skyline will wow you. Impeccably built w/ quality materials, Features include: Quarter Sawn White Oak floors (expand/contract up and down not horizontally) 2nd hot water heater serving the master, 8' privacy fence to be installed, separate panel in pantry for internet connection/media, 20' great rooms, built in buffet in dining rooms, plaster fire places on roof decks, fresh air intake system takes air from outside, conditions it, & introduces it into home, main hot water heater is tankless & gas, new trees in front are cherry blossoms to match the park, custom mailboxes, wet bar w/ beverage cooler. 2% credit towards closing costs, rate buydown, if preferred lender is used.
Contact an agent
Home facts
- Year built:2023
- Listing ID #:2513066
- Added:1022 day(s) ago
- Updated:February 12, 2026 at 09:38 PM
Rooms and interior
- Bedrooms:3
- Total bathrooms:4
- Full bathrooms:3
- Half bathrooms:1
- Living area:2,796 sq. ft.
Heating and cooling
- Cooling:Ceiling Fan(s), Central Air
- Heating:Central
Structure and exterior
- Year built:2023
- Building area:2,796 sq. ft.
Schools
- High school:Maplewood Comp High School
- Middle school:Jere Baxter Middle
- Elementary school:Ida B. Wells Elementary
Utilities
- Water:Public, Water Available
- Sewer:Public Sewer
Finances and disclosures
- Price:$885,000
- Price per sq. ft.:$316.52
New listings near 914 N 6th St #B
- New
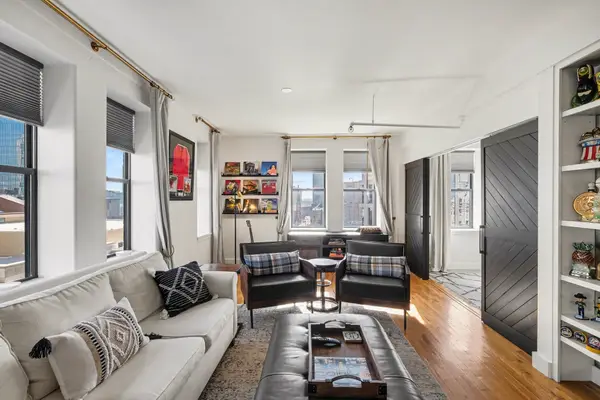 $434,900Active1 beds 1 baths752 sq. ft.
$434,900Active1 beds 1 baths752 sq. ft.700 Church St #802, Nashville, TN 37203
MLS# 3129441Listed by: PARKS COMPASS - New
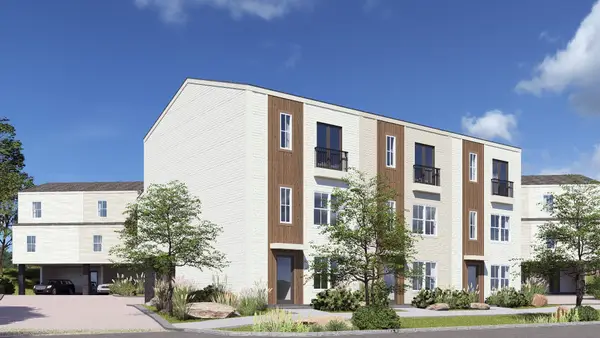 $975,000Active0.82 Acres
$975,000Active0.82 Acres2700 Tucker Rd, Nashville, TN 37218
MLS# 3129446Listed by: EXP REALTY - New
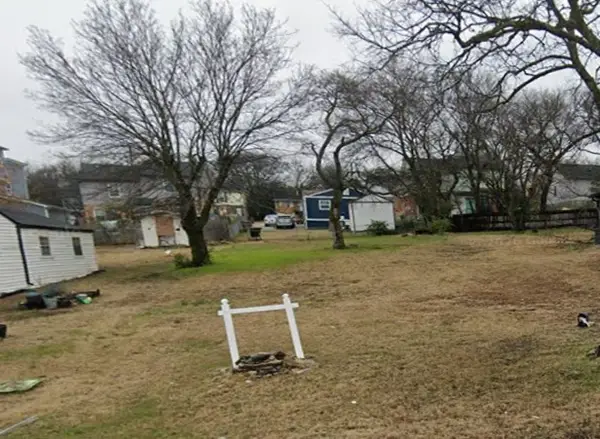 $247,000Active0.17 Acres
$247,000Active0.17 Acres453 Dennis Dr, Nashville, TN 37207
MLS# 3129449Listed by: BLACKWELL REALTY AND AUCTION - New
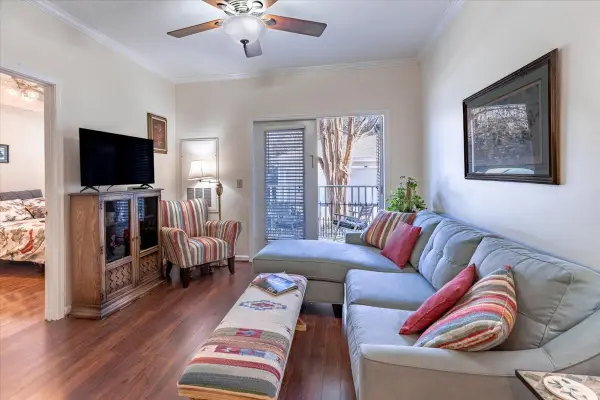 $240,000Active1 beds 1 baths623 sq. ft.
$240,000Active1 beds 1 baths623 sq. ft.2025 Woodmont Blvd #239, Nashville, TN 37215
MLS# 3127950Listed by: THE RUDY GROUP - Open Sun, 2 to 4pmNew
 $439,900Active2 beds 3 baths1,240 sq. ft.
$439,900Active2 beds 3 baths1,240 sq. ft.331 E Village Ln, Nashville, TN 37216
MLS# 3120365Listed by: COMPASS TENNESSEE, LLC - New
 $3,000,000Active2 beds 3 baths2,012 sq. ft.
$3,000,000Active2 beds 3 baths2,012 sq. ft.805 Church St #3810, Nashville, TN 37203
MLS# 3128756Listed by: FRIDRICH & CLARK REALTY - Open Sat, 11am to 3pmNew
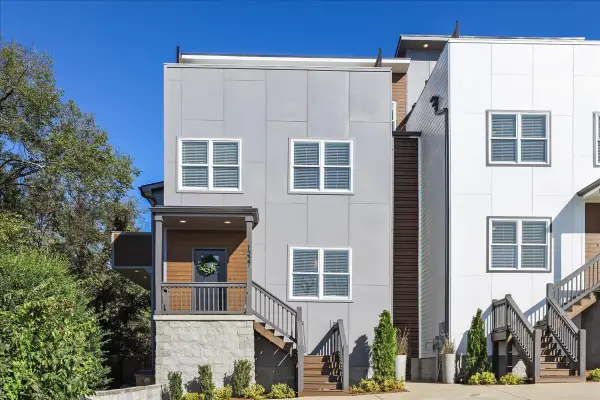 $875,000Active4 beds 4 baths3,508 sq. ft.
$875,000Active4 beds 4 baths3,508 sq. ft.1227 N Avondale Cir, Nashville, TN 37207
MLS# 3099338Listed by: LPT REALTY LLC - Open Sat, 11am to 3pmNew
 $875,000Active4 beds 4 baths3,508 sq. ft.
$875,000Active4 beds 4 baths3,508 sq. ft.1229 N Avondale Cir, Nashville, TN 37207
MLS# 3099346Listed by: LPT REALTY LLC - New
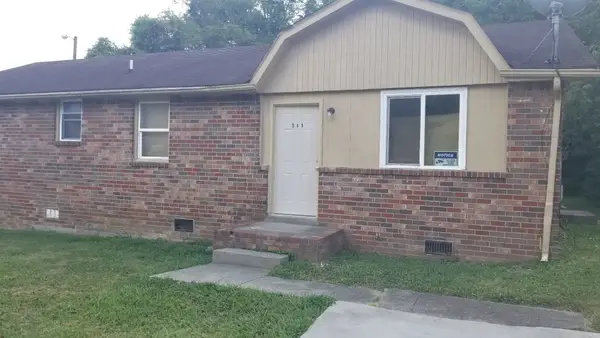 $285,000Active4 beds 2 baths1,250 sq. ft.
$285,000Active4 beds 2 baths1,250 sq. ft.589 Judd Dr, Nashville, TN 37218
MLS# 3128745Listed by: O NEILL PROPERTY MANAGEMENT 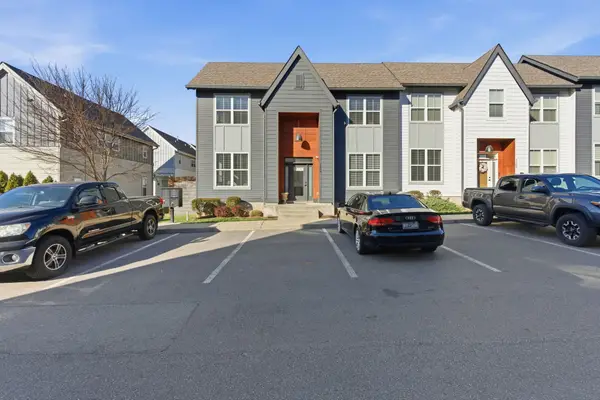 $475,000Pending2 beds 3 baths1,440 sq. ft.
$475,000Pending2 beds 3 baths1,440 sq. ft.1208 Nations Dr, Nashville, TN 37209
MLS# 3113094Listed by: COMPASS

