921 N 14th St, Nashville, TN 37206
Local realty services provided by:Better Homes and Gardens Real Estate Heritage Group
921 N 14th St,Nashville, TN 37206
$1,275,000
- 3 Beds
- 3 Baths
- 2,734 sq. ft.
- Single family
- Active
Listed by:jennifer longard
Office:adaro realty
MLS#:3017493
Source:NASHVILLE
Price summary
- Price:$1,275,000
- Price per sq. ft.:$466.35
About this home
Rates as low 4% or 5% with seller credit thru preferred lender. Fall in love with this beautifully reimagined 1930s brick bungalow — where timeless charm meets modern luxury. Thoughtfully remodeled and offering 2,743 sq. ft. of inviting living space, this home features 3 spacious bedrooms and 2½ like-new bathrooms (1/2 bath brand new). Perfectly situated in the highly desirable Eastwood Neighbors community, it’s just a short stroll from beloved restaurants, boutique shops, and everyday conveniences.
This home’s character shines from the moment you step inside: soaring ceilings, two fireplaces, and large sun-filled windows create an atmosphere of warmth and welcome. Brand-new engineered hardwood floors flow throughout, while the spacious chef’s kitchen — with its oversized island — is the perfect place to gather with family and friends.
Buyer/Buyer's agent to verify all pertinent information.
Upstairs, a cozy private retreat with dedicated HVAC and spray-foam insulation offers comfort year-round. Outside, the flat 1/3+ acre lot with alley access is eligible for a DADU, giving you options for a guest suite, rental income, or a creative studio. You’ll also find ample parking with three spaces in front and additional parking via the alley.
With its unbeatable location, historic soul, and fresh modern updates, this is more than just a house — it’s a home where memories are made and stories begin. Rarely does a property with this much heart and character come to market. Don’t miss your chance to make it yours.
Contact an agent
Home facts
- Year built:1934
- Listing ID #:3017493
- Added:1 day(s) ago
- Updated:November 03, 2025 at 07:46 PM
Rooms and interior
- Bedrooms:3
- Total bathrooms:3
- Full bathrooms:2
- Half bathrooms:1
- Living area:2,734 sq. ft.
Heating and cooling
- Cooling:Electric
- Heating:Natural Gas
Structure and exterior
- Year built:1934
- Building area:2,734 sq. ft.
- Lot area:0.36 Acres
Schools
- High school:Stratford STEM Magnet School Upper Campus
- Middle school:Stratford STEM Magnet School Lower Campus
- Elementary school:Rosebank Elementary
Utilities
- Water:Public, Water Available
- Sewer:Public Sewer
Finances and disclosures
- Price:$1,275,000
- Price per sq. ft.:$466.35
- Tax amount:$4,577
New listings near 921 N 14th St
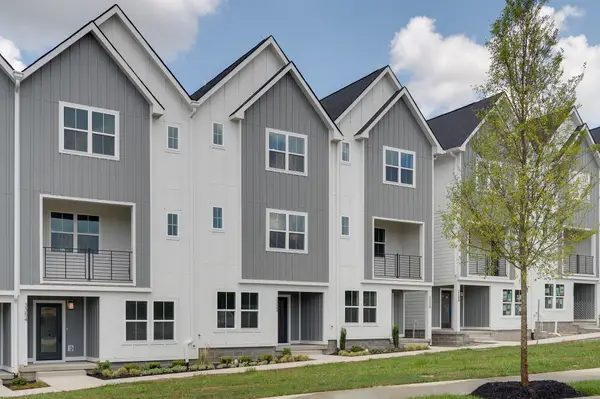 $458,860Pending3 beds 4 baths1,828 sq. ft.
$458,860Pending3 beds 4 baths1,828 sq. ft.3324 Conviser Dr, Nashville, TN 37207
MLS# 3038810Listed by: LEGACY SOUTH BROKERAGE- New
 $799,900Active3 beds 3 baths1,927 sq. ft.
$799,900Active3 beds 3 baths1,927 sq. ft.2624 Ashwood Ave, Nashville, TN 37212
MLS# 3002951Listed by: PARKS COMPASS - New
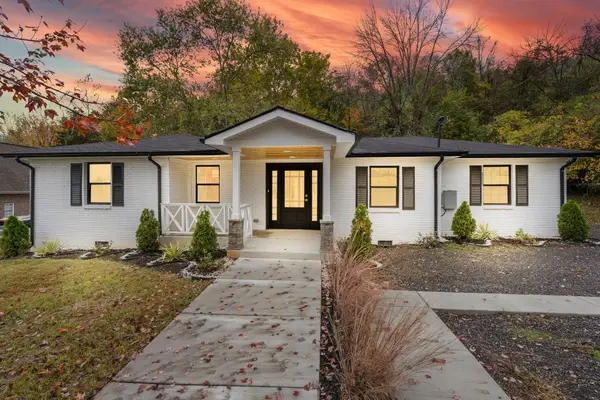 $399,000Active4 beds 2 baths1,330 sq. ft.
$399,000Active4 beds 2 baths1,330 sq. ft.4044 Brick Church Pike, Nashville, TN 37207
MLS# 3037562Listed by: BERNIE GALLERANI REAL ESTATE - New
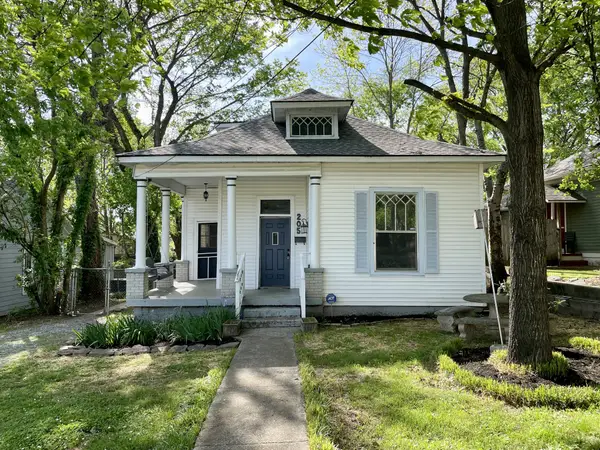 $635,000Active2 beds 1 baths1,401 sq. ft.
$635,000Active2 beds 1 baths1,401 sq. ft.205 Manchester Ave, Nashville, TN 37206
MLS# 3038749Listed by: ONWARD REAL ESTATE - New
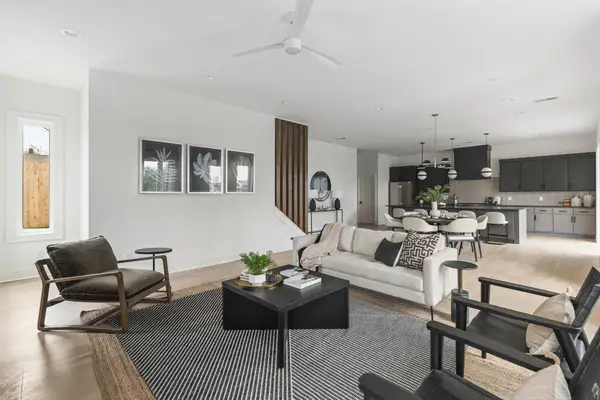 $1,099,900Active4 beds 4 baths2,914 sq. ft.
$1,099,900Active4 beds 4 baths2,914 sq. ft.1414 57th Ave N, Nashville, TN 37209
MLS# 3038762Listed by: COMPASS - New
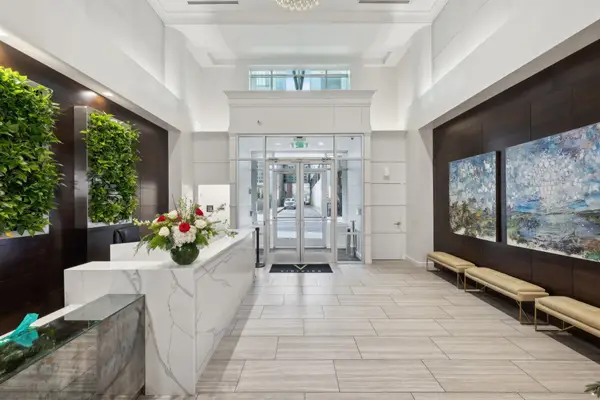 $389,555Active1 beds 1 baths648 sq. ft.
$389,555Active1 beds 1 baths648 sq. ft.415 Church Street #2007, Nashville, TN 37219
MLS# 3038768Listed by: COMPASS TENNESSEE, LLC - Open Sun, 2 to 4pmNew
 $900,000Active4 beds 3 baths2,255 sq. ft.
$900,000Active4 beds 3 baths2,255 sq. ft.1702D 15th Ave S, Nashville, TN 37212
MLS# 3038771Listed by: CHORD REAL ESTATE - New
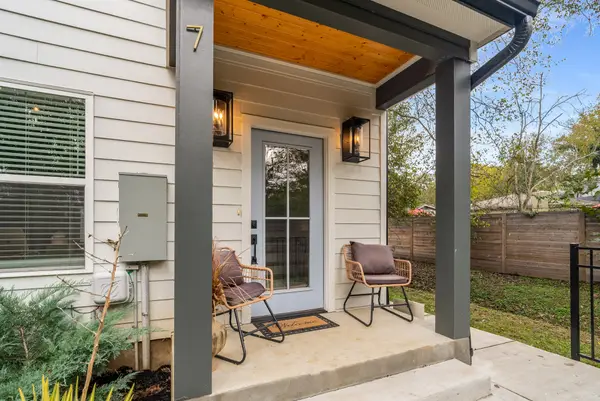 $549,000Active3 beds 4 baths1,626 sq. ft.
$549,000Active3 beds 4 baths1,626 sq. ft.862 W Sharpe Ave #7, Nashville, TN 37206
MLS# 3037300Listed by: REAL BROKER - New
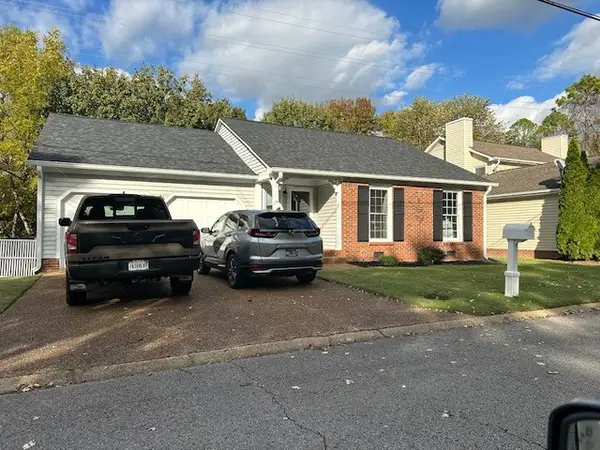 $385,000Active3 beds 2 baths1,312 sq. ft.
$385,000Active3 beds 2 baths1,312 sq. ft.4932 Yorkshire Rd, Nashville, TN 37211
MLS# 3037618Listed by: COLDWELL BANKER SOUTHERN REALTY - New
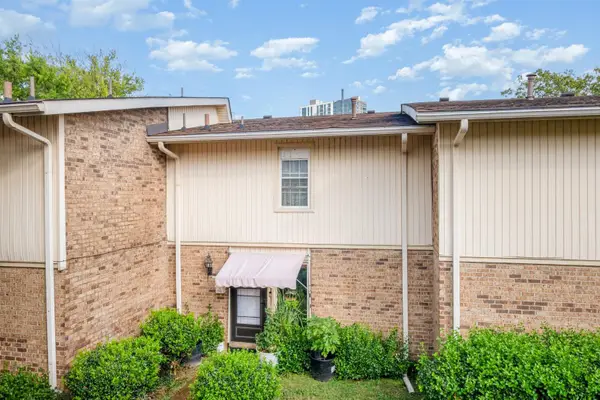 $350,000Active2 beds 2 baths1,150 sq. ft.
$350,000Active2 beds 2 baths1,150 sq. ft.2116 Hobbs Rd #J2, Nashville, TN 37215
MLS# 3013287Listed by: MARK SPAIN REAL ESTATE
