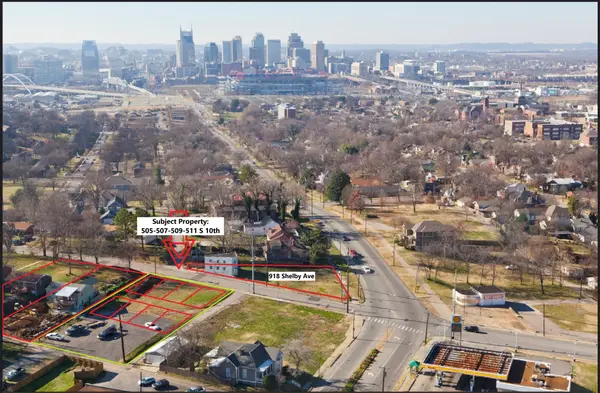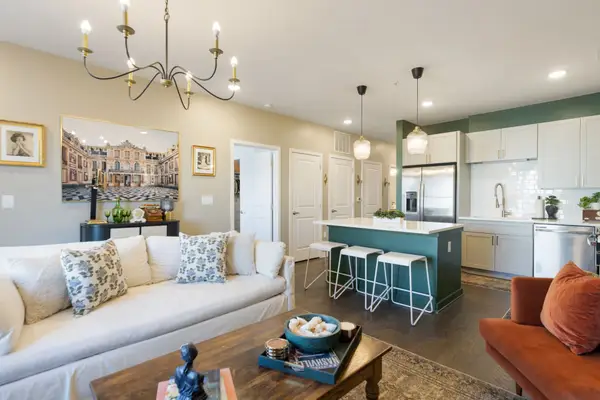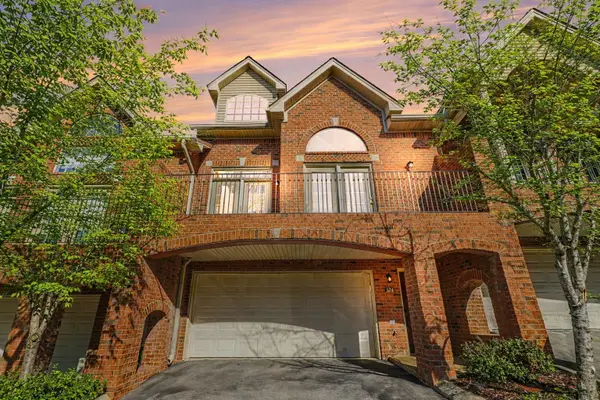924 Shauna Dr, Nashville, TN 37214
Local realty services provided by:Better Homes and Gardens Real Estate Ben Bray & Associates
Listed by: gary ashton, noelle torrillo
Office: the ashton real estate group of re/max advantage
MLS#:3049905
Source:NASHVILLE
Price summary
- Price:$485,000
- Price per sq. ft.:$304.84
About this home
Tucked away on a peaceful street, this fully renovated ranch-style home blends refined luxury with thoughtful contemporary design. Step inside to an airy, open-concept living space bathed in natural light from expansive windows and elegant exterior glass doors. The designer kitchen showcases trendy sage green cabinetry, quartz countertops, a custom-tiled range hood, and a walk-in pantry accented by a sleek steel-and-glass door. Both bathrooms feature modern vertical shiplap, premium tile, and stylish finishes, while the finished basement provides a generous bonus room ideal for entertaining, work, or relaxation. Throughout the home, all-new flooring, fresh interior and exterior paint, and brass fixtures create a warm, cohesive aesthetic. Major upgrades include a new HVAC system, new plumbing in the kitchen and both baths, a new electrical panel, and updated electrical throughout. Complete with a 1-car attached garage spacious enough for two cars, a 3-car detached carport, and a large backyard with a patio perfectly positioned for breathtaking sunset views, this home blends style, comfort, and serene living in one exceptional package.
Contact an agent
Home facts
- Year built:1957
- Listing ID #:3049905
- Added:60 day(s) ago
- Updated:January 22, 2026 at 03:55 PM
Rooms and interior
- Bedrooms:4
- Total bathrooms:2
- Full bathrooms:2
- Living area:1,591 sq. ft.
Heating and cooling
- Cooling:Ceiling Fan(s), Central Air, Electric
- Heating:Central, Electric
Structure and exterior
- Roof:Asphalt
- Year built:1957
- Building area:1,591 sq. ft.
- Lot area:0.62 Acres
Schools
- High school:McGavock Comp High School
- Middle school:Donelson Middle
- Elementary school:Hickman Elementary
Utilities
- Water:Public, Water Available
- Sewer:Public Sewer
Finances and disclosures
- Price:$485,000
- Price per sq. ft.:$304.84
- Tax amount:$2,101
New listings near 924 Shauna Dr
- New
 $635,000Active3 beds 3 baths1,880 sq. ft.
$635,000Active3 beds 3 baths1,880 sq. ft.604 45th Ave N, Nashville, TN 37209
MLS# 3112152Listed by: FRIDRICH & CLARK REALTY - New
 $2,200,000Active0.33 Acres
$2,200,000Active0.33 Acres505 S 10th St, Nashville, TN 37206
MLS# 3112124Listed by: EXP REALTY - New
 $3,998,888Active1.94 Acres
$3,998,888Active1.94 Acres2304 Whites Creek Pike, Nashville, TN 37207
MLS# 3112112Listed by: EXP REALTY - New
 $424,825Active2 beds 2 baths1,236 sq. ft.
$424,825Active2 beds 2 baths1,236 sq. ft.2506A Scovel St, Nashville, TN 37208
MLS# 3112114Listed by: ADARO REALTY - New
 $2,208,888Active2.61 Acres
$2,208,888Active2.61 Acres369 Ewing Dr, Nashville, TN 37207
MLS# 3112123Listed by: EXP REALTY - New
 $365,000Active1 beds 1 baths874 sq. ft.
$365,000Active1 beds 1 baths874 sq. ft.1677 54th Ave N #430, Nashville, TN 37209
MLS# 3111177Listed by: COMPASS RE - New
 $585,000Active3 beds 3 baths2,035 sq. ft.
$585,000Active3 beds 3 baths2,035 sq. ft.4802B Citrus Drive, Nashville, TN 37211
MLS# 3112100Listed by: COMPASS TENNESSEE, LLC - New
 $869,000Active3 beds 3 baths2,310 sq. ft.
$869,000Active3 beds 3 baths2,310 sq. ft.419 Saint Francis Ave, Nashville, TN 37205
MLS# 3098895Listed by: ZEITLIN SOTHEBY'S INTERNATIONAL REALTY - New
 $1,425,037Active4 beds 4 baths2,517 sq. ft.
$1,425,037Active4 beds 4 baths2,517 sq. ft.544A Rosedale Ave #11, Nashville, TN 37211
MLS# 3069743Listed by: TEAM WILSON REAL ESTATE PARTNERS - Open Fri, 4 to 6pmNew
 $400,000Active2 beds 3 baths2,125 sq. ft.
$400,000Active2 beds 3 baths2,125 sq. ft.324 Riverstone Blvd, Nashville, TN 37214
MLS# 3078562Listed by: BENCHMARK REALTY, LLC
