924 Thomas Ave, Nashville, TN 37216
Local realty services provided by:Better Homes and Gardens Real Estate Ben Bray & Associates
924 Thomas Ave,Nashville, TN 37216
$775,000
- 4 Beds
- 3 Baths
- 2,650 sq. ft.
- Single family
- Active
Listed by: ben kaufman
Office: tyler york real estate brokers, llc.
MLS#:3047181
Source:NASHVILLE
Price summary
- Price:$775,000
- Price per sq. ft.:$292.45
About this home
Unmatched quality in East Nashville!! Welcome to 924 Thomas, a beautiful and elevated home that stands in a class of its own. Every detail was thoughtfully refined and each space intentionally designed, a true showcase of where elegance + craftsmanship meet. Timeless stucco exterior paired with buried french drains, and low-maintenance hardscaping reminiscent of coastal California. Front yard can be fenced in to maximize usable yard space. Step inside to see the floating stairwell, crafted from a white oak tree previously on the property that was milled onsite, kiln-dried, seasoned and then transformed into the centerpiece of this home. Above it, a skylight pours natural light onto the oak and steel. Gorgeous white oak hardwoods throughout, custom cabinetry + millwork, reeded vent hood, KitchenAid® stainless appliances, under cabinet lighting, solid wood core doors, a second entrance with mud room, and a dedicated laundry room with utility sink. Primary suite on the main level with his + her walk-in closets, floating vanity with designer fixtures, heated porcelain tile floors, and floor-to-ceiling tile in the shower. Upstairs bonus room (doubles as fourth bedroom) with wet bar and an extra large storage closet. Back deck with Trex composite decking. Fully encapsulated crawlspace with dehumidifier + spray foam in the attic. Proximate to some of East Nashville’s finest establishments: walkable to Grimey’s Music, Living Waters Coffee & Brewing, The Fox, Elegy Coffee, Nicolette’s. 1 mile to Riverside Village. 10 min to downtown Nashville.
Contact an agent
Home facts
- Year built:2025
- Listing ID #:3047181
- Added:140 day(s) ago
- Updated:February 13, 2026 at 12:38 AM
Rooms and interior
- Bedrooms:4
- Total bathrooms:3
- Full bathrooms:2
- Half bathrooms:1
- Living area:2,650 sq. ft.
Heating and cooling
- Cooling:Central Air
- Heating:Central
Structure and exterior
- Roof:Shingle
- Year built:2025
- Building area:2,650 sq. ft.
Schools
- High school:Maplewood Comp High School
- Middle school:Jere Baxter Middle
- Elementary school:Hattie Cotton Elementary
Utilities
- Water:Public, Water Available
- Sewer:Public Sewer
Finances and disclosures
- Price:$775,000
- Price per sq. ft.:$292.45
- Tax amount:$1,311
New listings near 924 Thomas Ave
- New
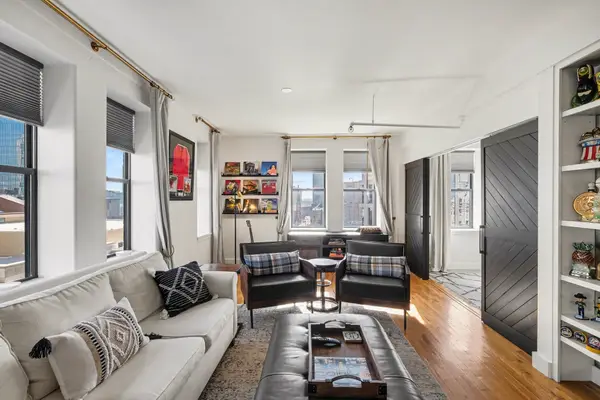 $434,900Active1 beds 1 baths752 sq. ft.
$434,900Active1 beds 1 baths752 sq. ft.700 Church St #802, Nashville, TN 37203
MLS# 3129441Listed by: PARKS COMPASS - New
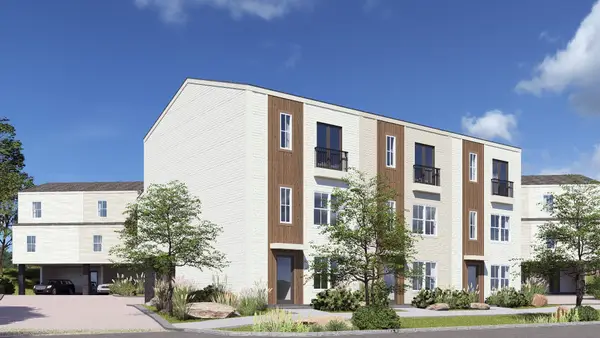 $975,000Active0.82 Acres
$975,000Active0.82 Acres2700 Tucker Rd, Nashville, TN 37218
MLS# 3129446Listed by: EXP REALTY - New
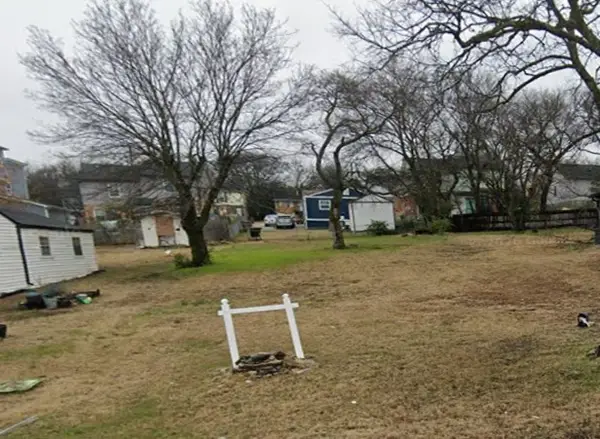 $247,000Active0.17 Acres
$247,000Active0.17 Acres453 Dennis Dr, Nashville, TN 37207
MLS# 3129449Listed by: BLACKWELL REALTY AND AUCTION - New
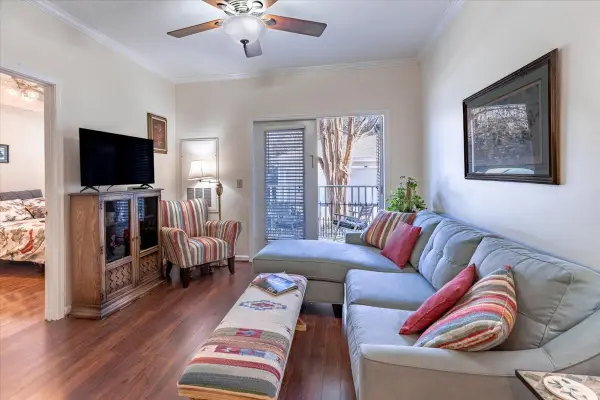 $240,000Active1 beds 1 baths623 sq. ft.
$240,000Active1 beds 1 baths623 sq. ft.2025 Woodmont Blvd #239, Nashville, TN 37215
MLS# 3127950Listed by: THE RUDY GROUP - Open Sun, 2 to 4pmNew
 $439,900Active2 beds 3 baths1,240 sq. ft.
$439,900Active2 beds 3 baths1,240 sq. ft.331 E Village Ln, Nashville, TN 37216
MLS# 3120365Listed by: COMPASS TENNESSEE, LLC - New
 $3,000,000Active2 beds 3 baths2,012 sq. ft.
$3,000,000Active2 beds 3 baths2,012 sq. ft.805 Church St #3810, Nashville, TN 37203
MLS# 3128756Listed by: FRIDRICH & CLARK REALTY - Open Sat, 11am to 3pmNew
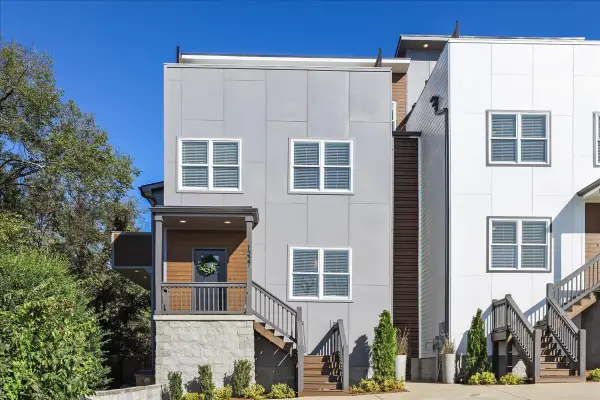 $875,000Active4 beds 4 baths3,508 sq. ft.
$875,000Active4 beds 4 baths3,508 sq. ft.1227 N Avondale Cir, Nashville, TN 37207
MLS# 3099338Listed by: LPT REALTY LLC - Open Sat, 11am to 3pmNew
 $875,000Active4 beds 4 baths3,508 sq. ft.
$875,000Active4 beds 4 baths3,508 sq. ft.1229 N Avondale Cir, Nashville, TN 37207
MLS# 3099346Listed by: LPT REALTY LLC - New
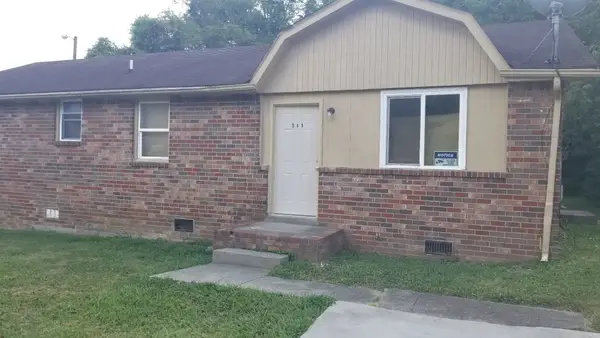 $285,000Active4 beds 2 baths1,250 sq. ft.
$285,000Active4 beds 2 baths1,250 sq. ft.589 Judd Dr, Nashville, TN 37218
MLS# 3128745Listed by: O NEILL PROPERTY MANAGEMENT 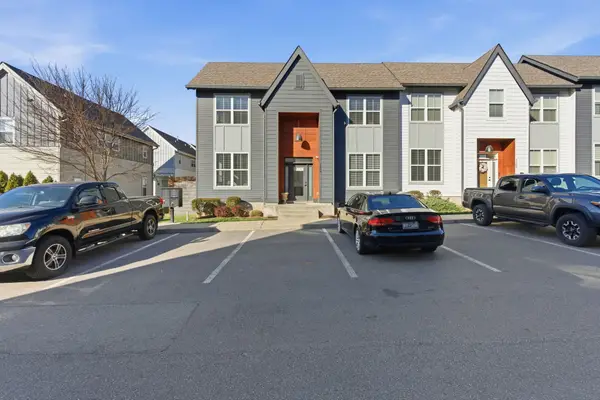 $475,000Pending2 beds 3 baths1,440 sq. ft.
$475,000Pending2 beds 3 baths1,440 sq. ft.1208 Nations Dr, Nashville, TN 37209
MLS# 3113094Listed by: COMPASS

