931A Thomas Ave, Nashville, TN 37216
Local realty services provided by:Better Homes and Gardens Real Estate Ben Bray & Associates
931A Thomas Ave,Nashville, TN 37216
$525,500
- 3 Beds
- 3 Baths
- - sq. ft.
- Single family
- Sold
Listed by:connie nichols
Office:re/max homes and estates
MLS#:2993444
Source:NASHVILLE
Sorry, we are unable to map this address
Price summary
- Price:$525,500
About this home
Step into this vibrant East Nashville two-story home, where style, comfort, and convenience come together in one of the city’s most coveted neighborhoods! Nestled on a quiet, sidewalk-lined street, this home welcomes you with beautifully sand and finish hardwoods flowing throughout the main level, stairway, upstairs hallway, and primary bedroom. The open-concept design highlights a bright living and dining area that seamlessly connects to a stunning kitchen featuring stainless steel appliances, granite countertops, an oversized island with seating, and new pendant lighting. The kitchen refrigerator, washer, dryer, and new Ring doorbell all stay with the home.
Enjoy the outdoors on the spacious back deck overlooking a fenced, partially shaded backyard, complete with a fire pit, storage shed, and raised bed containers—all included! Thoughtful preparations from September 2025 bring extra shine and peace of mind: professional interior painting, fresh paint on the front porch, deck, front and back doors, professional cleaning of the home, carpets, gutters, and windows, plus new porch steps, handrail, and screen door.
Move right in and enjoy all the meticulous touches that make this home a standout. With its prime location just minutes from dining, shopping, and entertainment, this East Nashville gem offers the perfect combination of modern living and a welcoming, walkable community. Don’t miss your chance to call it home!
Contact an agent
Home facts
- Year built:2015
- Listing ID #:2993444
- Added:45 day(s) ago
- Updated:October 31, 2025 at 10:56 PM
Rooms and interior
- Bedrooms:3
- Total bathrooms:3
- Full bathrooms:2
- Half bathrooms:1
Heating and cooling
- Cooling:Central Air, Electric
- Heating:Central, Natural Gas
Structure and exterior
- Roof:Shingle
- Year built:2015
Schools
- High school:Maplewood Comp High School
- Middle school:Jere Baxter Middle
- Elementary school:Hattie Cotton Elementary
Utilities
- Water:Public, Water Available
- Sewer:Public Sewer
Finances and disclosures
- Price:$525,500
- Tax amount:$3,856
New listings near 931A Thomas Ave
- Open Sat, 1 to 3pmNew
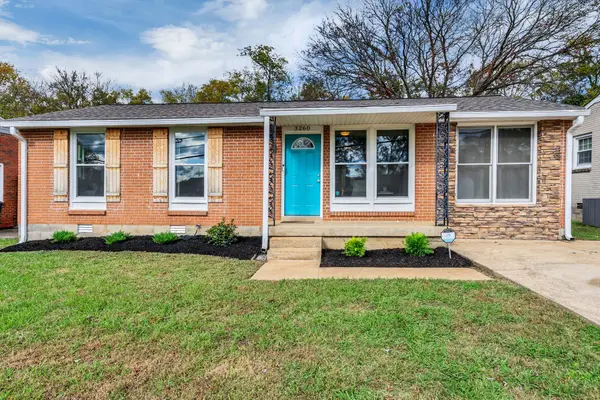 $310,000Active3 beds 2 baths1,250 sq. ft.
$310,000Active3 beds 2 baths1,250 sq. ft.3260 Hinkle Dr, Nashville, TN 37218
MLS# 3036031Listed by: EXP REALTY - New
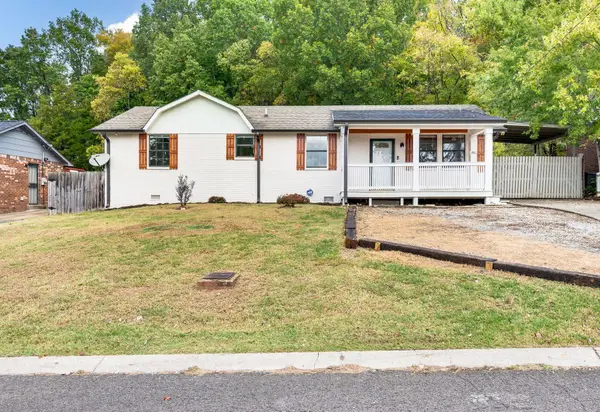 $329,900Active3 beds 2 baths1,250 sq. ft.
$329,900Active3 beds 2 baths1,250 sq. ft.638 Putnam Dr, Nashville, TN 37218
MLS# 3035488Listed by: VIBE REALTY - New
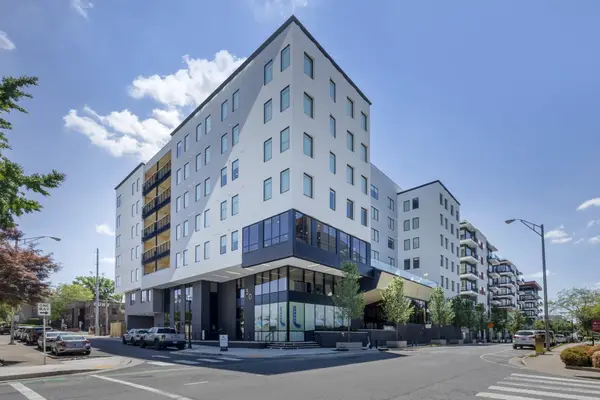 $579,900Active2 beds 2 baths747 sq. ft.
$579,900Active2 beds 2 baths747 sq. ft.50 Music Sq W #218, Nashville, TN 37203
MLS# 3035503Listed by: ALPHA RESIDENTIAL - New
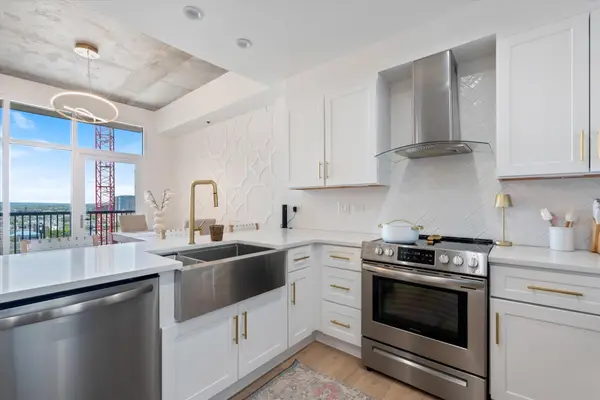 $469,000Active1 beds 1 baths785 sq. ft.
$469,000Active1 beds 1 baths785 sq. ft.1510 Demonbreun St #807, Nashville, TN 37203
MLS# 3037581Listed by: RELIANT REALTY ERA POWERED - New
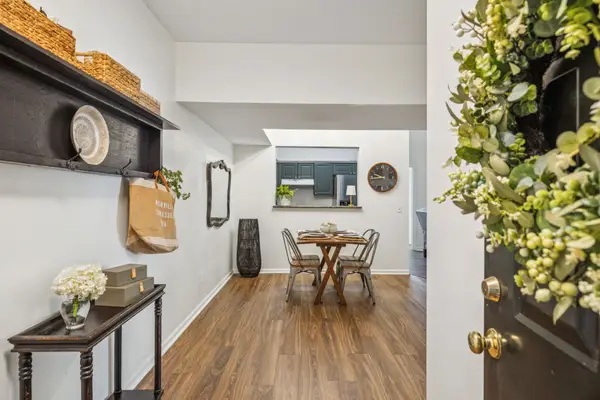 $350,000Active2 beds 2 baths1,268 sq. ft.
$350,000Active2 beds 2 baths1,268 sq. ft.6820 Highway 70 S #209, Nashville, TN 37221
MLS# 3033468Listed by: COMPASS RE - New
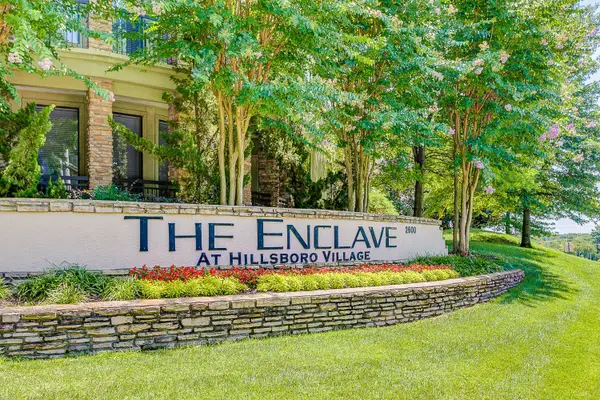 $550,000Active2 beds 2 baths1,300 sq. ft.
$550,000Active2 beds 2 baths1,300 sq. ft.2600 Hillsboro Pike #123, Nashville, TN 37212
MLS# 3037441Listed by: PILKERTON REALTORS - New
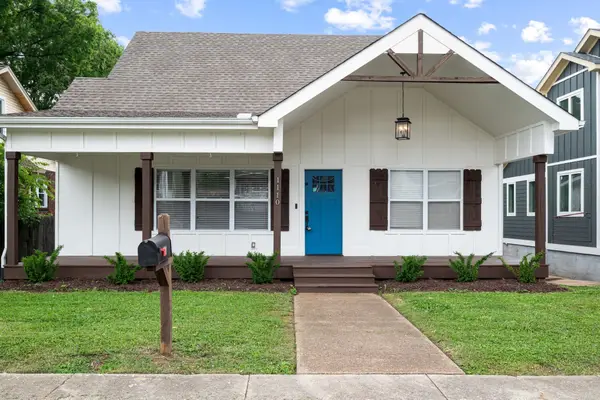 $650,000Active4 beds 2 baths2,276 sq. ft.
$650,000Active4 beds 2 baths2,276 sq. ft.1110 Stainback Ave, Nashville, TN 37207
MLS# 3037529Listed by: PARKS COMPASS - New
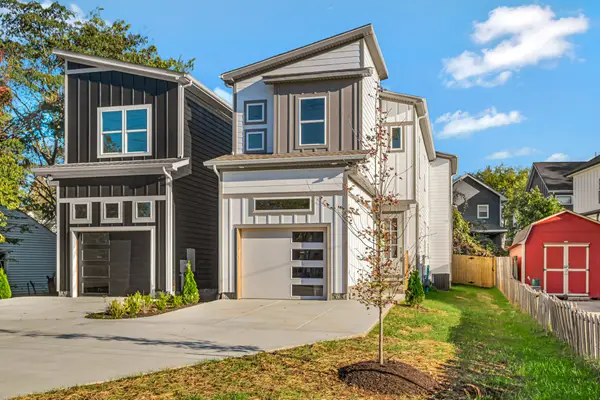 $744,000Active4 beds 4 baths2,135 sq. ft.
$744,000Active4 beds 4 baths2,135 sq. ft.520 Croley Dr #A (Right Side), Nashville, TN 37209
MLS# 2914996Listed by: BENCHMARK REALTY, LLC - New
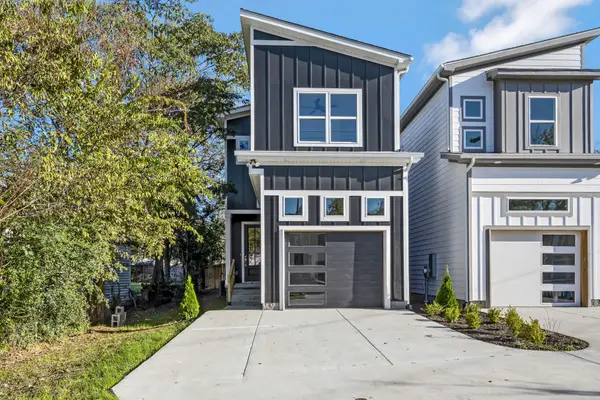 $744,000Active4 beds 4 baths2,135 sq. ft.
$744,000Active4 beds 4 baths2,135 sq. ft.520 Croley Dr #B (Left Side), Nashville, TN 37209
MLS# 2914997Listed by: BENCHMARK REALTY, LLC - Open Sun, 2 to 4pmNew
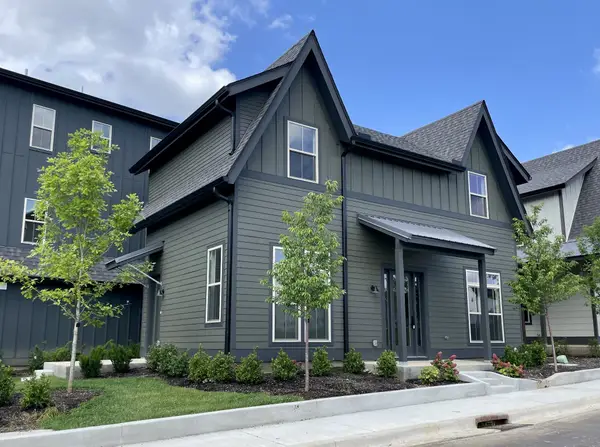 $525,000Active2 beds 3 baths1,466 sq. ft.
$525,000Active2 beds 3 baths1,466 sq. ft.410 Morningside Mnr, Nashville, TN 37209
MLS# 3031961Listed by: COMPASS
