936B Riverside Dr, Nashville, TN 37206
Local realty services provided by:Better Homes and Gardens Real Estate Heritage Group
936B Riverside Dr,Nashville, TN 37206
$874,999
- 4 Beds
- 4 Baths
- 3,105 sq. ft.
- Single family
- Active
Listed by: sean kelly
Office: suburban cowboys llc.
MLS#:2809029
Source:NASHVILLE
Price summary
- Price:$874,999
- Price per sq. ft.:$281.8
About this home
5.125% 30yr interest lock paid for by seller (3% closing costs) with CMG Home Loans. Save $800/month! Luxury living on Riverside Drive. This contemporary new construction boasts 4 bedrooms and 3.5 baths at nearly 3100 square feet with a RARE 2 car attached garage to boot. Create a gourmet meal in the well-equipped kitchen or maybe just invite some friends over for grilling and entertainment on the covered back patio! Then when you're finished you can retire to the spacious primary master suite with vaulted ceilings, walk in closet with built-ins, and a massive shower. Custom fixtures and finishes everywhere you look and plenty of room to grow your family I heard Riverside Drive is the new Brentwood. Owner/builder/agent/part time model. call with any questions!
Contact an agent
Home facts
- Year built:2024
- Listing ID #:2809029
- Added:390 day(s) ago
- Updated:November 19, 2025 at 03:34 PM
Rooms and interior
- Bedrooms:4
- Total bathrooms:4
- Full bathrooms:3
- Half bathrooms:1
- Living area:3,105 sq. ft.
Heating and cooling
- Cooling:Ceiling Fan(s), Electric
- Heating:Electric
Structure and exterior
- Roof:Asphalt
- Year built:2024
- Building area:3,105 sq. ft.
Schools
- High school:Stratford STEM Magnet School Upper Campus
- Middle school:Stratford STEM Magnet School Lower Campus
- Elementary school:Rosebank Elementary
Utilities
- Water:Public, Water Available
- Sewer:Public Sewer
Finances and disclosures
- Price:$874,999
- Price per sq. ft.:$281.8
- Tax amount:$5,314
New listings near 936B Riverside Dr
- New
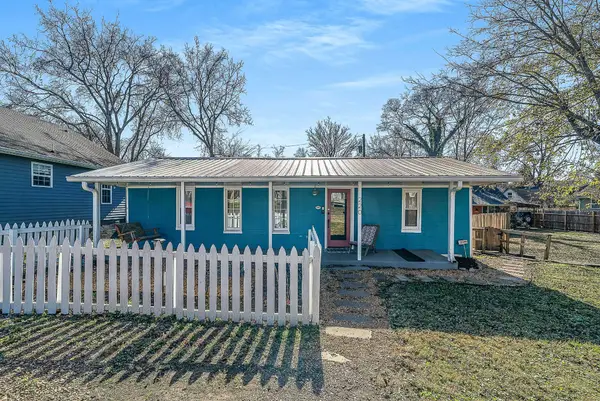 $440,000Active2 beds 2 baths918 sq. ft.
$440,000Active2 beds 2 baths918 sq. ft.220 Lucile St, Nashville, TN 37207
MLS# 3047847Listed by: COMPASS - New
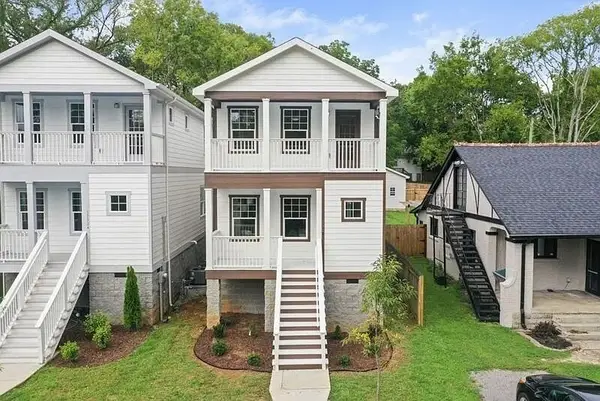 $700,000Active4 beds 3 baths2,530 sq. ft.
$700,000Active4 beds 3 baths2,530 sq. ft.1332B Lischey Ave, Nashville, TN 37207
MLS# 3043774Listed by: COMPASS RE - New
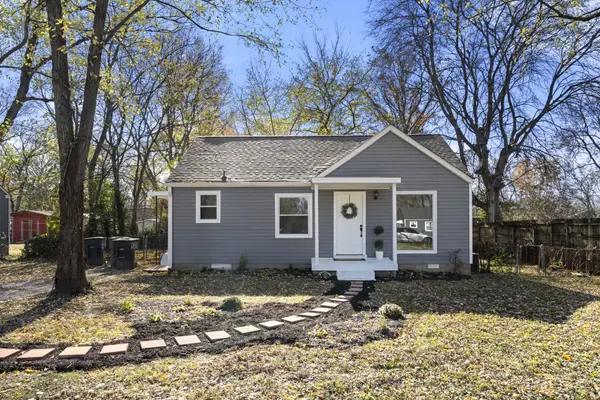 $299,900Active2 beds 1 baths759 sq. ft.
$299,900Active2 beds 1 baths759 sq. ft.1211 Thompson Pl, Nashville, TN 37217
MLS# 3046616Listed by: PROVISION REALTY GROUP - Open Sun, 2 to 4pmNew
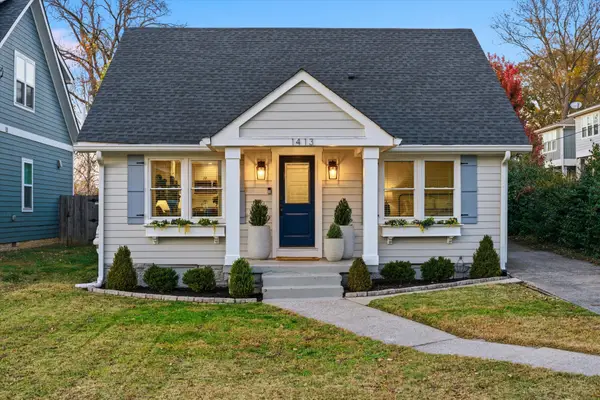 $699,000Active3 beds 2 baths1,635 sq. ft.
$699,000Active3 beds 2 baths1,635 sq. ft.1413 Chester Ave, Nashville, TN 37206
MLS# 3046770Listed by: COMPASS RE - New
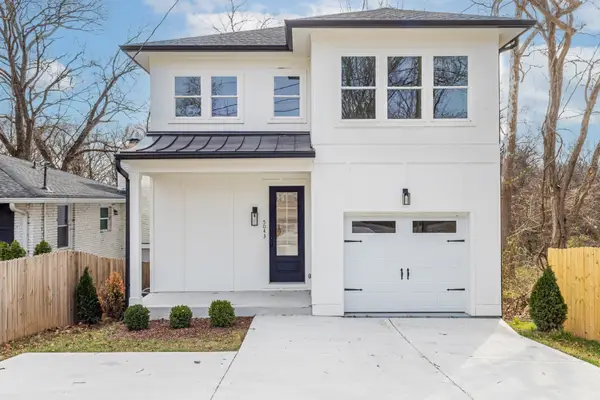 $699,000Active4 beds 4 baths2,548 sq. ft.
$699,000Active4 beds 4 baths2,548 sq. ft.5043 Cherrywood Dr, Nashville, TN 37211
MLS# 3046871Listed by: CRYE-LEIKE, INC., REALTORS - New
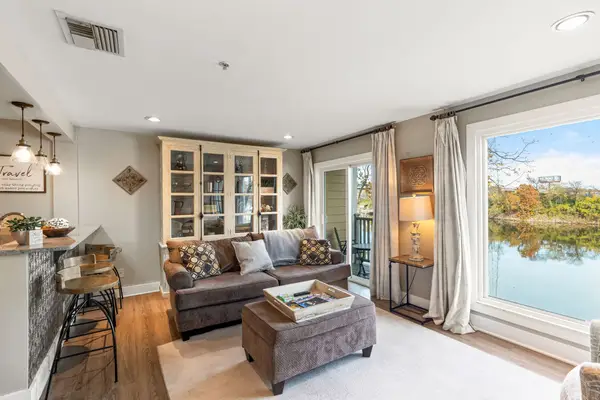 $630,000Active2 beds 2 baths996 sq. ft.
$630,000Active2 beds 2 baths996 sq. ft.940 1st Ave N, Nashville, TN 37201
MLS# 3047315Listed by: BRANDON HANNAH PROPERTIES - New
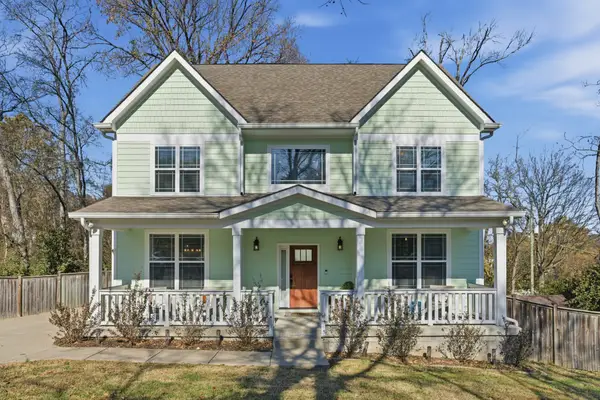 $499,900Active3 beds 3 baths2,132 sq. ft.
$499,900Active3 beds 3 baths2,132 sq. ft.4417 J J Watson Ave, Nashville, TN 37211
MLS# 3047336Listed by: COMPASS RE - New
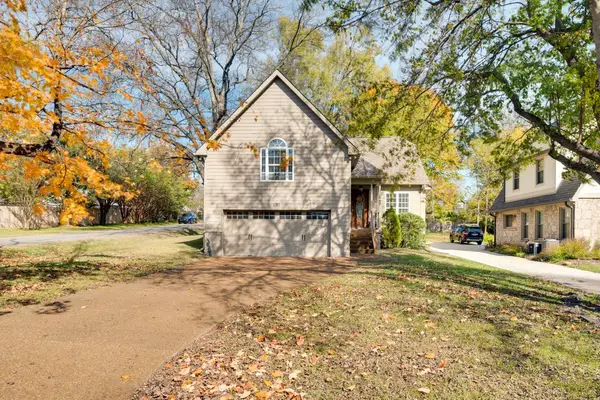 $600,000Active3 beds 2 baths1,897 sq. ft.
$600,000Active3 beds 2 baths1,897 sq. ft.1301 Howard Ave, Nashville, TN 37216
MLS# 3047505Listed by: ONWARD REAL ESTATE - New
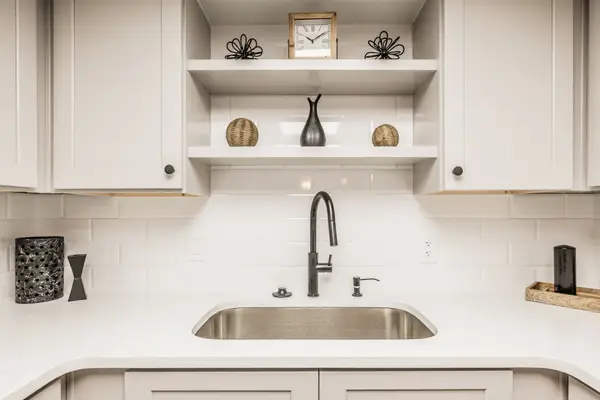 $279,000Active2 beds 2 baths1,053 sq. ft.
$279,000Active2 beds 2 baths1,053 sq. ft.21 Vaughns Gap Rd #55, Nashville, TN 37205
MLS# 3047773Listed by: SIMPLIHOM - New
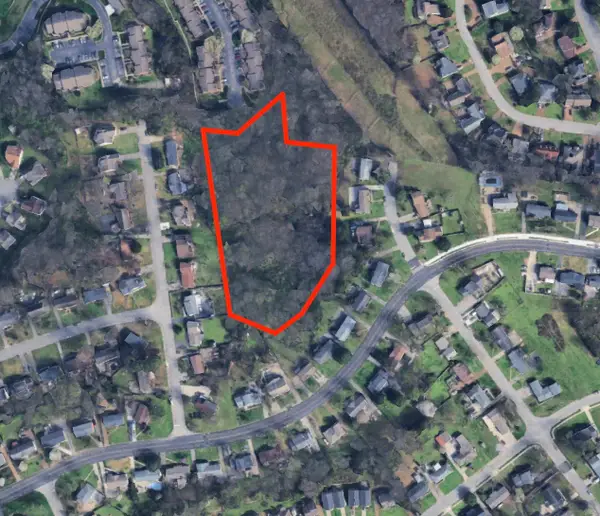 $549,000Active3.33 Acres
$549,000Active3.33 Acres0 Rychen Dr, Nashville, TN 37217
MLS# 3047819Listed by: WEAVER REAL ESTATE GROUP
