941 Main St #105, Nashville, TN 37206
Local realty services provided by:Better Homes and Gardens Real Estate Ben Bray & Associates
941 Main St #105,Nashville, TN 37206
$625,000
- 4 Beds
- 2 Baths
- 1,024 sq. ft.
- Condominium
- Active
Listed by: michael bird, jessica bird
Office: real broker
MLS#:2817481
Source:NASHVILLE
Price summary
- Price:$625,000
- Price per sq. ft.:$610.35
- Monthly HOA dues:$450
About this home
Incredible short-term rental opportunity in the heart of East Nashville, just a short walk to vibrant 5 Points and minutes from Downtown, Nissan Stadium, and Germantown. This fully furnished, professionally designed condo is Non-Owner Occupied Short Term Rental (NOO-STR) permitted, making it ideal for investors looking for a true turnkey property in one of Nashville’s most sought-after locations. With over $70K in annual revenue, this property is already a proven cash-flowing asset. Whether you're an experienced investor or just getting into the STR market, this is the kind of opportunity that rarely hits the market. To make it even better, the Seller is offering discounted property management services for the first year, giving you a seamless, hands-off start. Guests love the stylish interior, open layout, and unbeatable walkability to local restaurants, coffee shops, bars, and live music. The condo is thoughtfully designed for comfort and functionality, and it's already set up to hit the ground running from day one. Don’t miss your chance to own a high-performing STR in one of Nashville’s hottest urban neighborhoods!
Contact an agent
Home facts
- Year built:2021
- Listing ID #:2817481
- Added:219 day(s) ago
- Updated:November 19, 2025 at 03:19 PM
Rooms and interior
- Bedrooms:4
- Total bathrooms:2
- Full bathrooms:2
- Living area:1,024 sq. ft.
Heating and cooling
- Cooling:Central Air, Electric
- Heating:Central, Electric
Structure and exterior
- Year built:2021
- Building area:1,024 sq. ft.
Schools
- High school:Maplewood Comp High School
- Middle school:Stratford STEM Magnet School Lower Campus
- Elementary school:Ida B. Wells Elementary
Utilities
- Water:Public, Water Available
- Sewer:Public Sewer
Finances and disclosures
- Price:$625,000
- Price per sq. ft.:$610.35
- Tax amount:$5,772
New listings near 941 Main St #105
- New
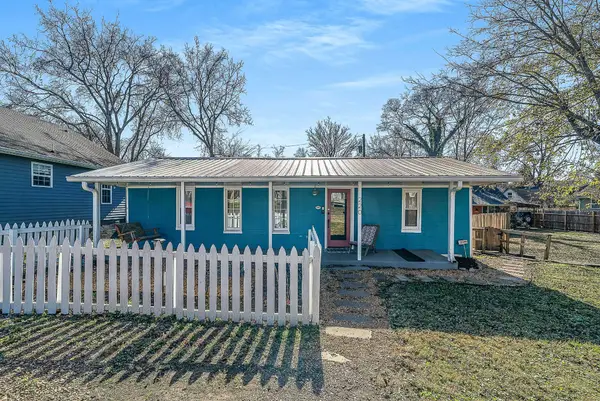 $440,000Active2 beds 2 baths918 sq. ft.
$440,000Active2 beds 2 baths918 sq. ft.220 Lucile St, Nashville, TN 37207
MLS# 3047847Listed by: COMPASS - New
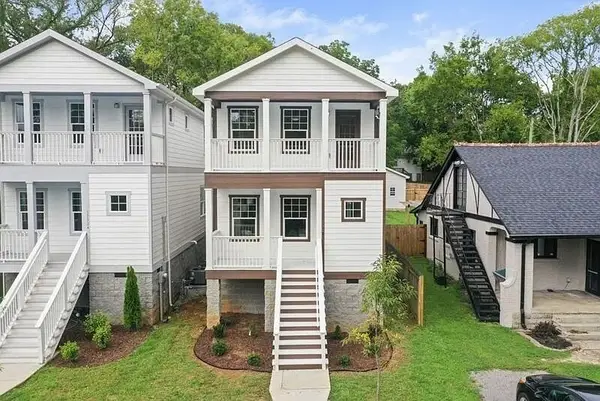 $700,000Active4 beds 3 baths2,530 sq. ft.
$700,000Active4 beds 3 baths2,530 sq. ft.1332B Lischey Ave, Nashville, TN 37207
MLS# 3043774Listed by: COMPASS RE - New
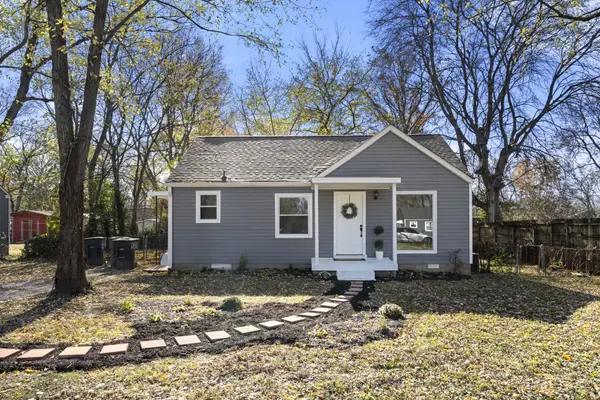 $299,900Active2 beds 1 baths759 sq. ft.
$299,900Active2 beds 1 baths759 sq. ft.1211 Thompson Pl, Nashville, TN 37217
MLS# 3046616Listed by: PROVISION REALTY GROUP - Open Sun, 2 to 4pmNew
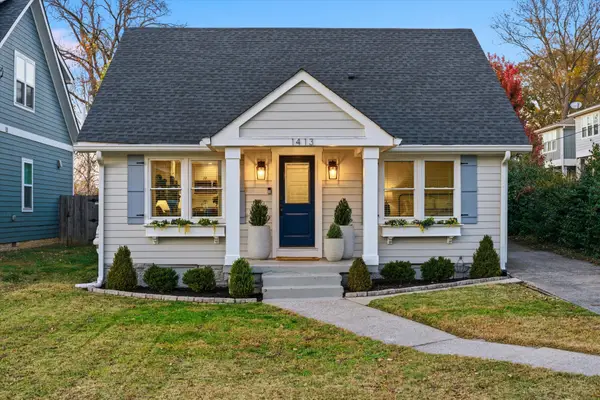 $699,000Active3 beds 2 baths1,635 sq. ft.
$699,000Active3 beds 2 baths1,635 sq. ft.1413 Chester Ave, Nashville, TN 37206
MLS# 3046770Listed by: COMPASS RE - New
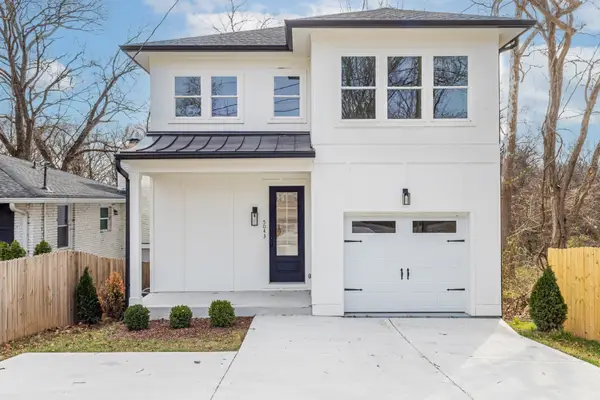 $699,000Active4 beds 4 baths2,548 sq. ft.
$699,000Active4 beds 4 baths2,548 sq. ft.5043 Cherrywood Dr, Nashville, TN 37211
MLS# 3046871Listed by: CRYE-LEIKE, INC., REALTORS - New
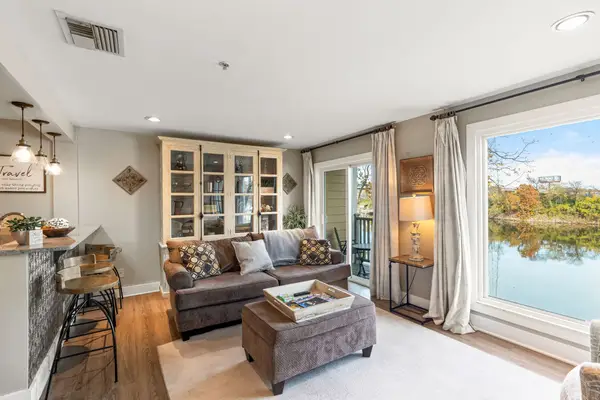 $630,000Active2 beds 2 baths996 sq. ft.
$630,000Active2 beds 2 baths996 sq. ft.940 1st Ave N, Nashville, TN 37201
MLS# 3047315Listed by: BRANDON HANNAH PROPERTIES - New
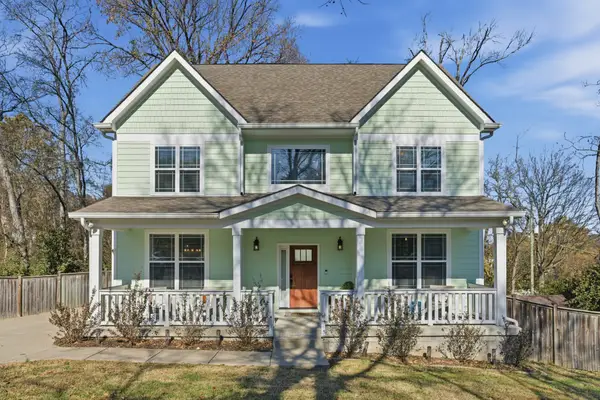 $499,900Active3 beds 3 baths2,132 sq. ft.
$499,900Active3 beds 3 baths2,132 sq. ft.4417 J J Watson Ave, Nashville, TN 37211
MLS# 3047336Listed by: COMPASS RE - New
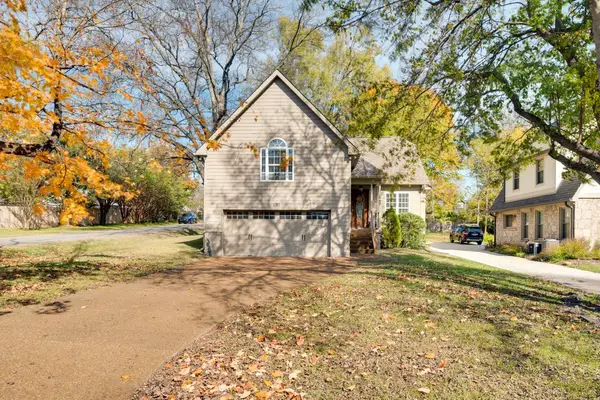 $600,000Active3 beds 2 baths1,897 sq. ft.
$600,000Active3 beds 2 baths1,897 sq. ft.1301 Howard Ave, Nashville, TN 37216
MLS# 3047505Listed by: ONWARD REAL ESTATE - New
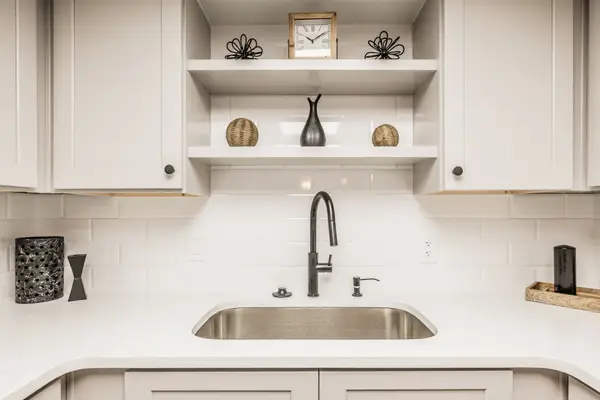 $279,000Active2 beds 2 baths1,053 sq. ft.
$279,000Active2 beds 2 baths1,053 sq. ft.21 Vaughns Gap Rd #55, Nashville, TN 37205
MLS# 3047773Listed by: SIMPLIHOM - New
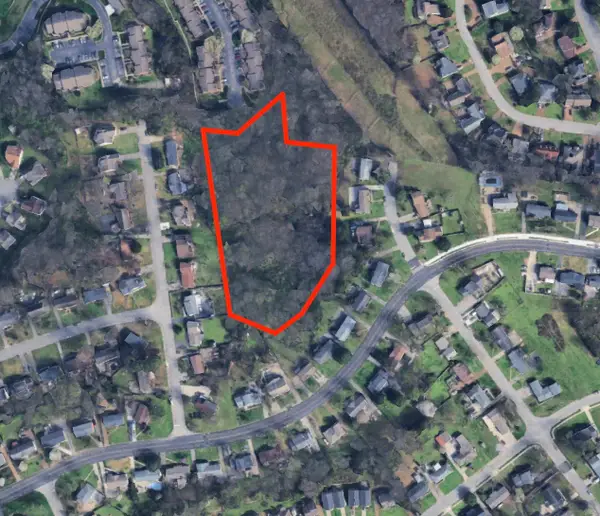 $549,000Active3.33 Acres
$549,000Active3.33 Acres0 Rychen Dr, Nashville, TN 37217
MLS# 3047819Listed by: WEAVER REAL ESTATE GROUP
