953 44th Ave N #203, Nashville, TN 37209
Local realty services provided by:Better Homes and Gardens Real Estate Heritage Group
953 44th Ave N #203,Nashville, TN 37209
$449,900
- 2 Beds
- 2 Baths
- 955 sq. ft.
- Condominium
- Active
Listed by:sean shariati
Office:reliant realty era powered
MLS#:2996780
Source:NASHVILLE
Price summary
- Price:$449,900
- Price per sq. ft.:$471.1
- Monthly HOA dues:$205
About this home
2BR/2BA condo in heart of the Nations, with STR permit currently held and eligible to be transferred! The condo features a spacious 955 square feet, with two bedrooms, two full bathrooms, a laundry room (W/D included), and an open-concept living room and kitchen, perfect for entertaining. The interior has high-end finishings, including hardwood floors, quartz countertops, stainless steel Frigidaire appliances, and incredible natural light in each room, creating an open, warm and elevated living space. The building also has a fully furnished rooftop deck that is open to all tenants and guests, perfect for morning coffee, post-work drinks or weekend pre-games. The Nations is an ideal neighborhood for vibrant, walkable city living; the condo is located blocks from Fat Bottom Brewery and the restaurants/shops on Centennial and 51st, as well as a short drive from Sylvan Park, Downtown and Germantown. Need greenspace≠ It's also a 3-minute drive from the Richland Greenway! This is one of the only condo buildings in the Nations that is approved for NOO-STR permits. With projected short-term rental income of $50k+ per year in one of the most sought-after neighborhoods in Nashville, this property is a perfect investment opportunity, whether you're looking for a primary living space to rent out in the future, or a space that's listing-ready for short, mid, or long-term rentals. The HOA also allows the unit to be used as Commercial Office Space (no retail), as long as they have final approval over use! Owner is also willing to negotiate some furnishings to be included with the sale. Don't miss this great opportunity!
Contact an agent
Home facts
- Year built:2021
- Listing ID #:2996780
- Added:40 day(s) ago
- Updated:October 29, 2025 at 02:35 PM
Rooms and interior
- Bedrooms:2
- Total bathrooms:2
- Full bathrooms:2
- Living area:955 sq. ft.
Heating and cooling
- Cooling:Central Air
- Heating:Central
Structure and exterior
- Year built:2021
- Building area:955 sq. ft.
- Lot area:0.02 Acres
Schools
- High school:Pearl Cohn Magnet High School
- Middle school:Moses McKissack Middle
- Elementary school:Cockrill Elementary
Utilities
- Water:Public, Water Available
- Sewer:Public Sewer
Finances and disclosures
- Price:$449,900
- Price per sq. ft.:$471.1
- Tax amount:$2,554
New listings near 953 44th Ave N #203
- New
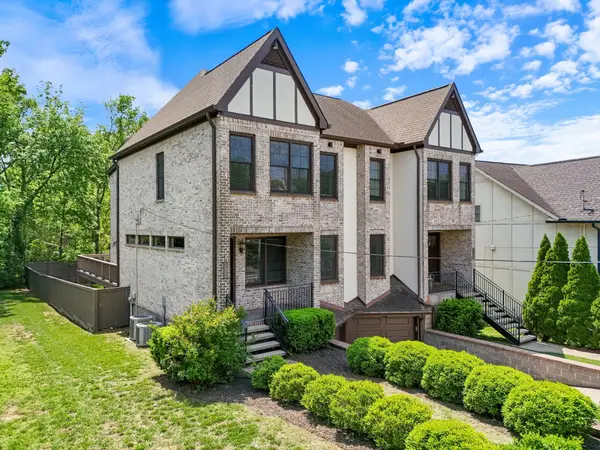 $875,000Active4 beds 4 baths2,790 sq. ft.
$875,000Active4 beds 4 baths2,790 sq. ft.1813A Primrose Ave, Nashville, TN 37212
MLS# 3035003Listed by: CRUE REALTY - New
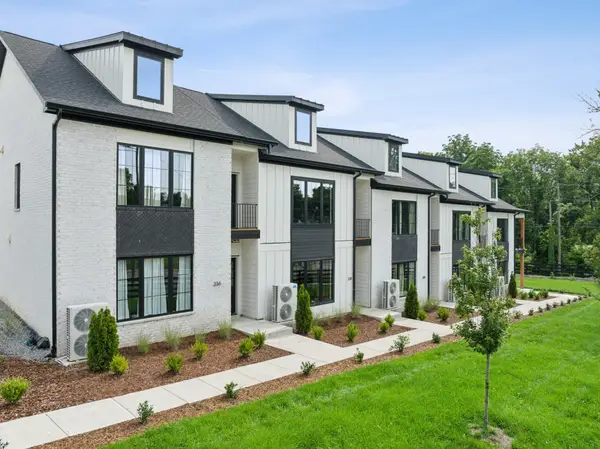 $505,000Active3 beds 4 baths1,926 sq. ft.
$505,000Active3 beds 4 baths1,926 sq. ft.340 Sophia Rain Dr, Nashville, TN 37218
MLS# 3034942Listed by: COMPASS RE - New
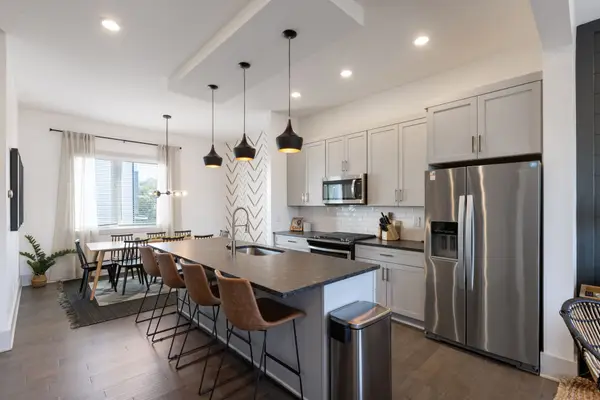 $565,000Active3 beds 3 baths1,527 sq. ft.
$565,000Active3 beds 3 baths1,527 sq. ft.806 Vibe Pl, Nashville, TN 37216
MLS# 3034774Listed by: C & S RESIDENTIAL - New
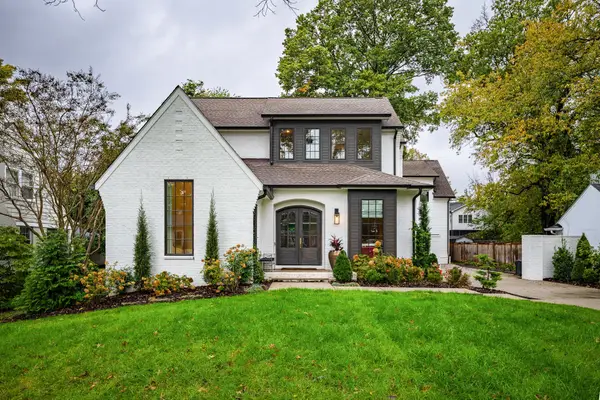 $2,850,000Active4 beds 4 baths4,600 sq. ft.
$2,850,000Active4 beds 4 baths4,600 sq. ft.1828 Green Hills Dr, Nashville, TN 37215
MLS# 3034783Listed by: FRENCH KING FINE PROPERTIES - New
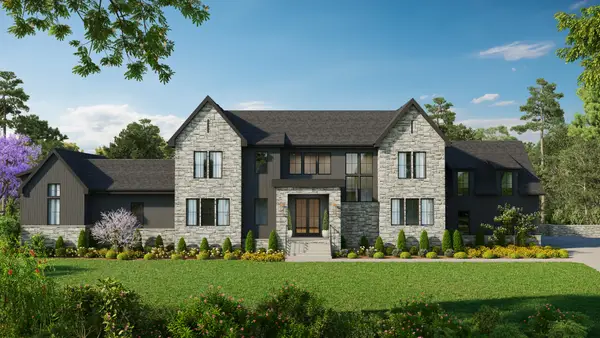 $5,750,000Active5 beds 8 baths8,623 sq. ft.
$5,750,000Active5 beds 8 baths8,623 sq. ft.4521 Shys Hill Rd, Nashville, TN 37215
MLS# 3034785Listed by: PARKS COMPASS - New
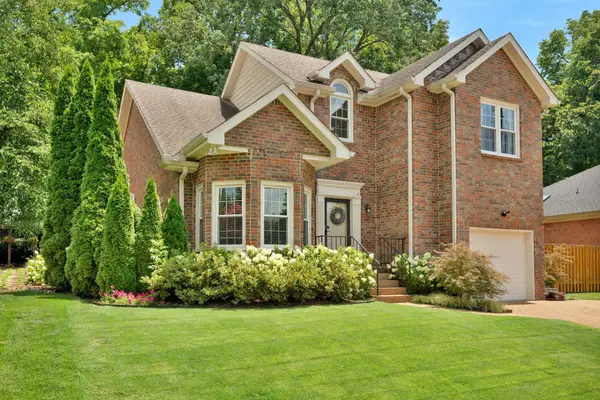 $875,000Active3 beds 3 baths2,250 sq. ft.
$875,000Active3 beds 3 baths2,250 sq. ft.1025 Saint Andrews Pl, Nashville, TN 37204
MLS# 3034740Listed by: FRIDRICH & CLARK REALTY - New
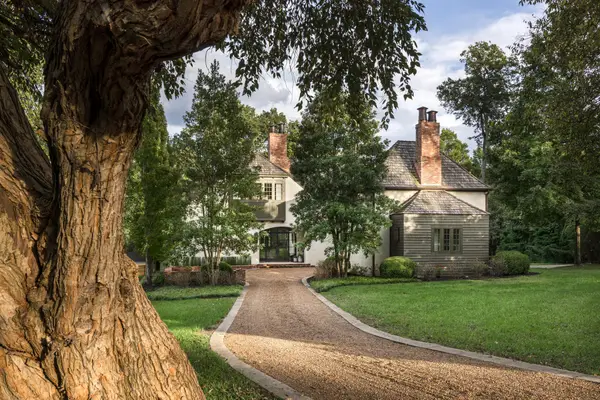 $6,300,000Active5 beds 9 baths7,010 sq. ft.
$6,300,000Active5 beds 9 baths7,010 sq. ft.404 Lynnwood Blvd, Nashville, TN 37205
MLS# 3034748Listed by: FRENCH KING FINE PROPERTIES - New
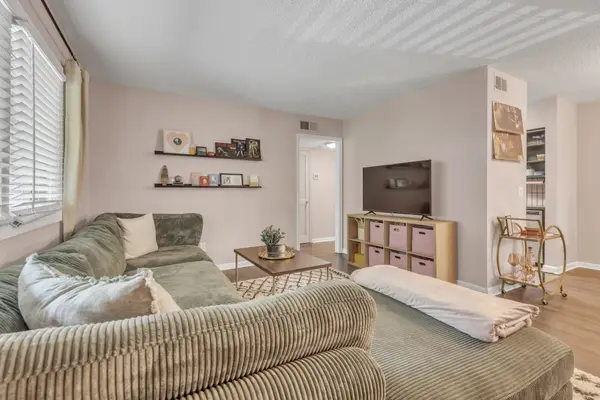 $175,000Active1 beds 1 baths720 sq. ft.
$175,000Active1 beds 1 baths720 sq. ft.2929 Selena Dr #K142, Nashville, TN 37211
MLS# 2958137Listed by: TYLER YORK REAL ESTATE BROKERS, LLC - New
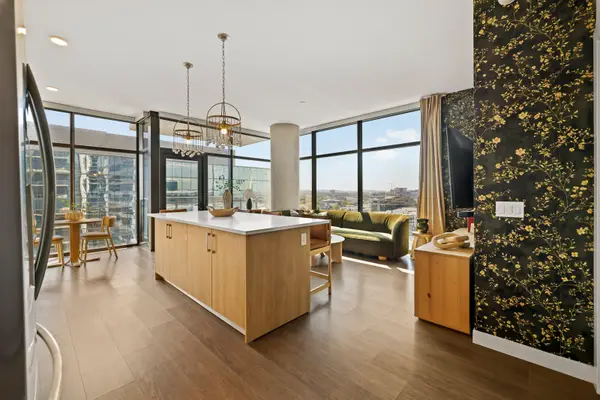 $1,050,000Active2 beds 2 baths1,147 sq. ft.
$1,050,000Active2 beds 2 baths1,147 sq. ft.1212 Demonbreun St #1802, Nashville, TN 37203
MLS# 3001098Listed by: THE ASHTON REAL ESTATE GROUP OF RE/MAX ADVANTAGE - New
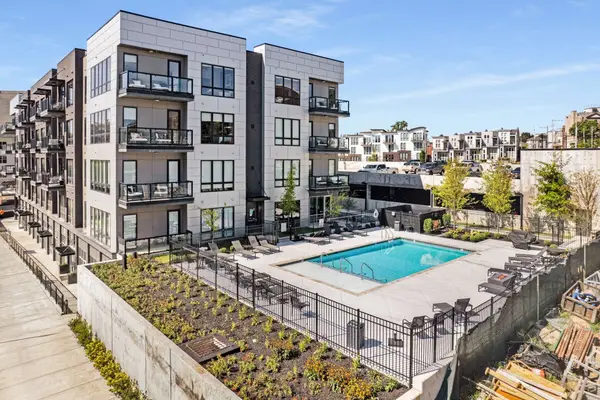 $665,000Active2 beds 2 baths1,008 sq. ft.
$665,000Active2 beds 2 baths1,008 sq. ft.303 31st Ave N #403, Nashville, TN 37203
MLS# 3034690Listed by: ALPHA RESIDENTIAL
