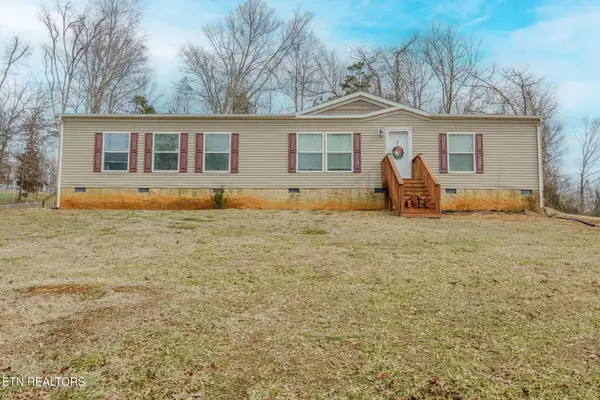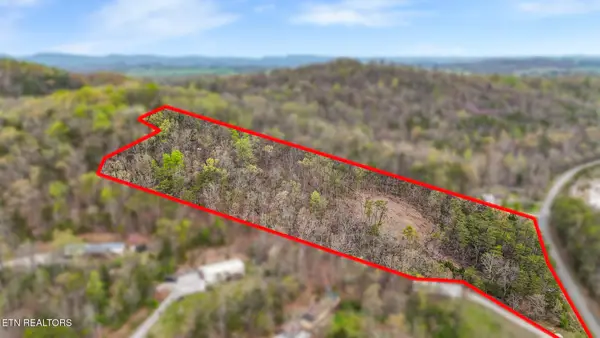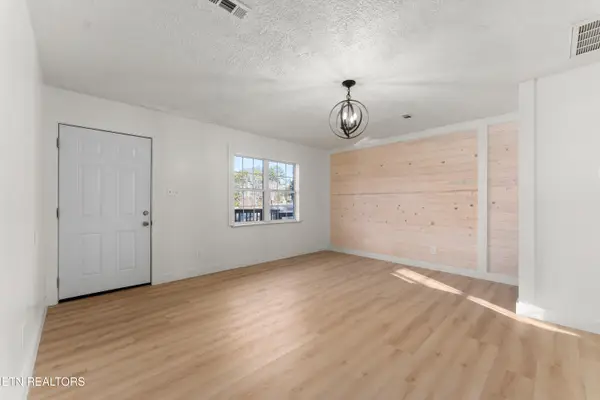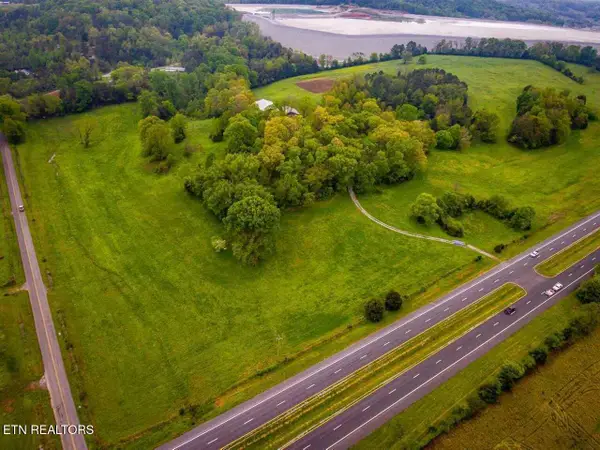1747 Dumplin Loop Rd, New Market, TN 37820
Local realty services provided by:Better Homes and Gardens Real Estate Gwin Realty
1747 Dumplin Loop Rd,New Market, TN 37820
$320,000
- 3 Beds
- 2 Baths
- - sq. ft.
- Single family
- Sold
Listed by: kim brown
Office: remax preferred properties, inc
MLS#:1320554
Source:TN_KAAR
Sorry, we are unable to map this address
Price summary
- Price:$320,000
About this home
Located in a peaceful country setting, this 4-year-old manufactured home sits on 4.74 acres surrounded by trees, nature and wildlife. The property offers plenty of privacy, with two small creeks and a quiet, wooded backyard—perfect for morning coffee on the deck or evenings by the firepit.
Inside, the open floor plan creates an easy flow between the living spaces. The living room features a beautiful wood-burning stone fireplace and a built-in bookcase, adding both warmth and character. The kitchen is spacious and functional, with a large island, Formica countertops, beautiful oak shaker cabinets, stainless steel appliances and farmhouse sink, and all appliances to remain including washer and dryer included.
Large master suite offers a walk-in closet, spacious master bath, double sink vanity and gorgeous walk-in shower.
A separate laundry room with a utility sink adds convenience (freezer does not convey), while an extra bonus room offers flexible space for a home office, craft room, or study. The home features a mix of carpet, and vinyl flooring, along with 6-panel interior doors, crown molding throughout each room and durable vinyl siding outside.
Come home to your own private piece of country life!
Contact an agent
Home facts
- Year built:2021
- Listing ID #:1320554
- Added:117 day(s) ago
- Updated:February 26, 2026 at 07:13 PM
Rooms and interior
- Bedrooms:3
- Total bathrooms:2
- Full bathrooms:2
- Rooms Total:6
- Flooring:Carpet, Vinyl
- Basement:Yes
- Basement Description:Crawl Space
Heating and cooling
- Cooling:Central Cooling
- Heating:Electric, Heat Pump
Structure and exterior
- Year built:2021
- Lot Features:Creek, Wooded
- Construction Materials:Frame
Schools
- High school:Jefferson County
- Elementary school:Piedmont
Utilities
- Sewer:Septic Tank
Finances and disclosures
- Price:$320,000
New listings near 1747 Dumplin Loop Rd
- New
 $374,990Active3 beds 2 baths2,560 sq. ft.
$374,990Active3 beds 2 baths2,560 sq. ft.1738 Dumplin Loop Rd, New Market, TN 37820
MLS# 1328886Listed by: YOUR HOME SOLD GUARANTEED REAL  $100,000Pending3 Acres
$100,000Pending3 AcresMitchell Rd, New Market, TN 37820
MLS# 1329939Listed by: YOUR HOME SOLD GUARANTEED REAL- New
 $375,000Active3 beds 3 baths1,998 sq. ft.
$375,000Active3 beds 3 baths1,998 sq. ft.1827 Lowery Drive, New Market, TN 37820
MLS# 1528616Listed by: JACKSON REAL ESTATE & AUCTION  $399,900Active3 beds 1 baths1,680 sq. ft.
$399,900Active3 beds 1 baths1,680 sq. ft.1205 Old Dandridge Pike, New Market, TN 37820
MLS# 1329373Listed by: REMAX BETWEEN THE LAKES $340,000Pending3 beds 2 baths1,292 sq. ft.
$340,000Pending3 beds 2 baths1,292 sq. ft.1426 Reed Bull Rd, New Market, TN 37820
MLS# 1329380Listed by: WALLACE $74,000Active5.03 Acres
$74,000Active5.03 Acres9 Reed Bull Rd, New Market, TN 37820
MLS# 3128114Listed by: THE REAL ESTATE DEPOT $319,000Pending4 beds 2 baths2,200 sq. ft.
$319,000Pending4 beds 2 baths2,200 sq. ft.1961 Baldwin Cate Rd, New Market, TN 37820
MLS# 1327917Listed by: REAL BROKER $1,907,200Active47.68 Acres
$1,907,200Active47.68 Acrestbd W Andrew Johnson Hwy, New Market, TN 37820
MLS# 1327625Listed by: REMAX REAL ESTATE TEN $1,499,900Active4 beds 4 baths3,048 sq. ft.
$1,499,900Active4 beds 4 baths3,048 sq. ft.2324 Holston View Rd, New Market, TN 37820
MLS# 1326565Listed by: YOUR HOME SOLD GUARANTEED REAL $175,000Active5.25 Acres
$175,000Active5.25 Acres2490 Whittle Lot 3 Rd, New Market, TN 37820
MLS# 1327043Listed by: EPIQUE REALTY

