195 Hamblin St, New Tazewell, TN 37825
Local realty services provided by:Better Homes and Gardens Real Estate Jackson Realty
195 Hamblin St,New Tazewell, TN 37825
$239,900
- 3 Beds
- 2 Baths
- 1,232 sq. ft.
- Single family
- Pending
Listed by: margo mccaffery, sherryl brown
Office: gables & gates, realtors
MLS#:1306026
Source:TN_KAAR
Price summary
- Price:$239,900
- Price per sq. ft.:$194.72
About this home
This very cute home has been cared for impeccably. Open eat in kitchen with breakfast bar. All appliances stay. Master bedroom with full bathroom. A bedroom across from the Master and another on the other side of the kitchen. Livingroom has a fireplace that is only set up for ambiance now, but the owner feels it can be converted back to a wood burning fireplace. The flooring throughout the main portion of the home has been replaced with Luxury Vinyl in 2025. The back covered porch has a very tranquil view with a fully fenced in yard for the kids to play and/or your dogs can run. In the back yard there is a concrete pad where a motor home or a boat can be stored. The crawl space is totally encapsulated with a warranty that will transfer to the new owner. Termite contract will also transfer to the new owner. Friendly area that is VERY CLOSE TO NORRIS LAKE. Cedar Bay is a short drive down Hamblin Rd. Area to launch your boat at Cedar Bay (may have a fee) or you can launch at the free launching marina at Brogans roughly 2 miles up the road. This home has built in shelves in the garage and Livingroom. This can be a part time home or full time - rentals are allowed. The area is very peaceful and relaxing. Main town New Tazewell/Tazewell is 10 minutes away, LMU is 30 minutes away and just over the state line into Kentucky you can buy yours groceries tax free! Knoxville is approximately 35 minutes South where you can enjoy entertainment and more restaurants. Come take a look at this beauty.
Contact an agent
Home facts
- Year built:1980
- Listing ID #:1306026
- Added:142 day(s) ago
- Updated:November 15, 2025 at 09:07 AM
Rooms and interior
- Bedrooms:3
- Total bathrooms:2
- Full bathrooms:2
- Living area:1,232 sq. ft.
Heating and cooling
- Cooling:Central Cooling
- Heating:Electric, Heat Pump
Structure and exterior
- Year built:1980
- Building area:1,232 sq. ft.
- Lot area:0.52 Acres
Schools
- High school:Claiborne County
- Middle school:Midway
- Elementary school:Midway
Utilities
- Sewer:Septic Tank
Finances and disclosures
- Price:$239,900
- Price per sq. ft.:$194.72
New listings near 195 Hamblin St
- New
 $379,000Active2 beds 2 baths1,388 sq. ft.
$379,000Active2 beds 2 baths1,388 sq. ft.134 Vista Drive, New Tazewell, TN 37825
MLS# 1321968Listed by: NORTH CUMBERLAND REALTY, LLC - New
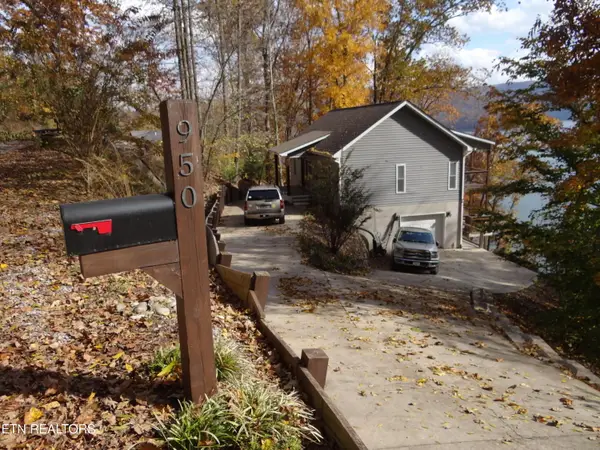 $795,000Active3 beds 3 baths2,400 sq. ft.
$795,000Active3 beds 3 baths2,400 sq. ft.950 Oak Lane, New Tazewell, TN 37825
MLS# 1321458Listed by: REALTY EXECUTIVES ASSOCIATES - New
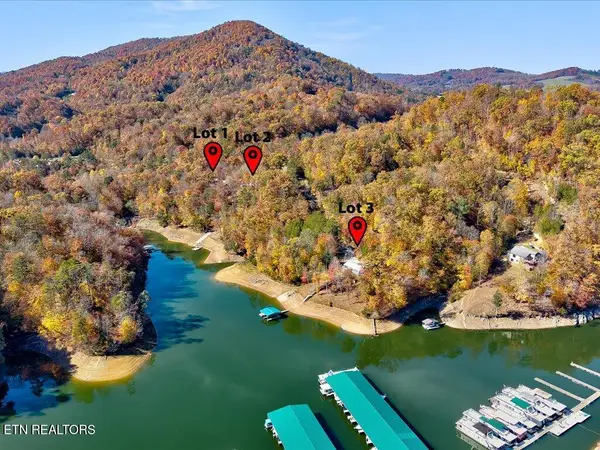 $2,500,000Active-- beds -- baths6,392 sq. ft.
$2,500,000Active-- beds -- baths6,392 sq. ft.146 Paradise Point, New Tazewell, TN 37825
MLS# 1321416Listed by: REMAX REAL ESTATE TEN - New
 $249,900Active15.07 Acres
$249,900Active15.07 Acres0 Topaz Lane, New Tazewell, TN 37825
MLS# 1523715Listed by: THE SOURCE REAL ESTATE GROUP - New
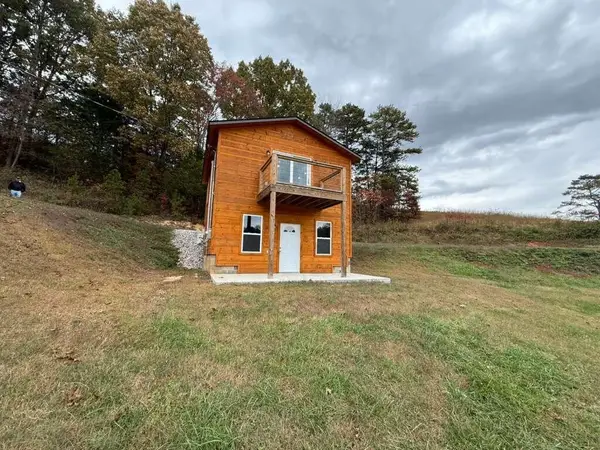 $209,900Active1 beds 1 baths960 sq. ft.
$209,900Active1 beds 1 baths960 sq. ft.1101 Beason Ridge Rd, New Tazewell, TN 37825
MLS# 3042335Listed by: BEYCOME BROKERAGE REALTY, LLC - New
 $39,000Active2.27 Acres
$39,000Active2.27 AcresL-181 Moonstone Lane, New Tazewell, TN 37825
MLS# 1321181Listed by: REMAX PREFERRED PROPERTIES, IN - New
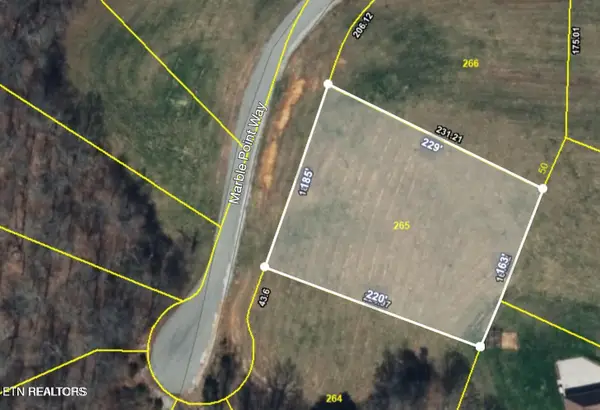 $64,000Active0.91 Acres
$64,000Active0.91 AcresL-265 Marble Point Way, New Tazewell, TN 37825
MLS# 1321177Listed by: REMAX PREFERRED PROPERTIES, IN - New
 $1,600,000Active2 beds 3 baths4,280 sq. ft.
$1,600,000Active2 beds 3 baths4,280 sq. ft.546 Bluff View Rd, New Tazewell, TN 37825
MLS# 1320921Listed by: COMPASS TENNESSEE, LLC 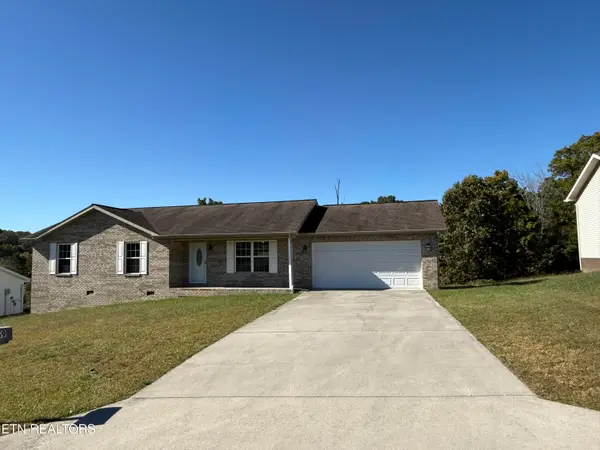 $278,500Active3 beds 2 baths1,208 sq. ft.
$278,500Active3 beds 2 baths1,208 sq. ft.-259 Altina Circle, New Tazewell, TN 37825
MLS# 1319816Listed by: REALTY GROUP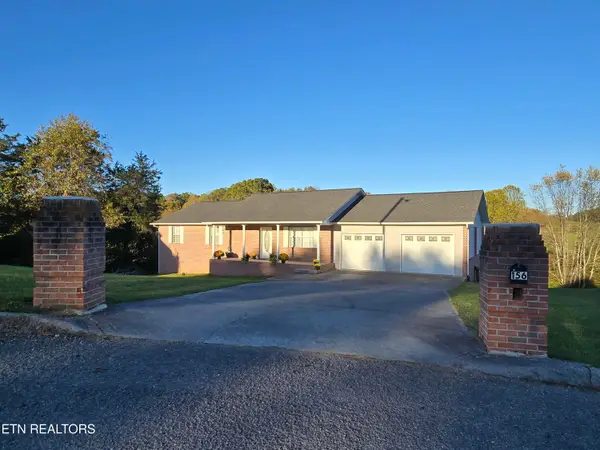 $459,000Active3 beds 3 baths2,800 sq. ft.
$459,000Active3 beds 3 baths2,800 sq. ft.156 El Sara Drive, New Tazewell, TN 37825
MLS# 1319572Listed by: CREEK COUNTRY REAL ESTATE
