346 Bailey Drive, New Tazewell, TN 37825
Local realty services provided by:Better Homes and Gardens Real Estate Jackson Realty
346 Bailey Drive,New Tazewell, TN 37825
$325,000
- 4 Beds
- 3 Baths
- 4,092 sq. ft.
- Single family
- Pending
Listed by: shannon russell, lisa vineyard
Office: realty executives associates
MLS#:1297586
Source:TN_KAAR
Price summary
- Price:$325,000
- Price per sq. ft.:$79.42
About this home
Country Bliss with Breathtaking Views -
346 Bailey Drive, New Tazewell, TN located next to the beautiful maypop wedding venue. Nestled in the serene countryside, this custom-crafted home offers unmatched charm and functionality on approximately 2 acres of picturesque land. With outstanding views and thoughtful design, this property is perfect for those seeking comfort and timeless elegance.
The upper level features four spacious bedrooms, two high-end bathrooms, a formal dining room, an eat-in kitchen, and authentic hardwood floors throughout. The formal living room, complete with a stone-crafted gas fireplace, adds warmth and sophistication, while the front deck invites you to take in the stunning surroundings.
On the lower level, you'll find two versatile bonus rooms, an additional den area, and a spacious garage. Crafted from sawmill lumber, the downstairs exudes classic beauty, complemented by another gas fireplace for cozy gatherings.
This country retreat is truly a dream for equestrian enthusiasts, featuring a fenced-in horse ring and a five-stall horse stable. Whether you're looking for a private sanctuary or an idyllic homestead, 346 Bailey Drive offers a perfect blend of charm, craftsmanship, and rural tranquility.
Buyer to verify all information
Contact an agent
Home facts
- Year built:1975
- Listing ID #:1297586
- Added:301 day(s) ago
- Updated:February 10, 2026 at 08:36 AM
Rooms and interior
- Bedrooms:4
- Total bathrooms:3
- Full bathrooms:2
- Half bathrooms:1
- Living area:4,092 sq. ft.
Heating and cooling
- Cooling:Central Cooling
- Heating:Central, Electric, Heat Pump, Propane
Structure and exterior
- Year built:1975
- Building area:4,092 sq. ft.
- Lot area:1.9 Acres
Schools
- High school:Claiborne Adult
- Middle school:Midway
- Elementary school:Midway
Utilities
- Sewer:Septic Tank
Finances and disclosures
- Price:$325,000
- Price per sq. ft.:$79.42
New listings near 346 Bailey Drive
- New
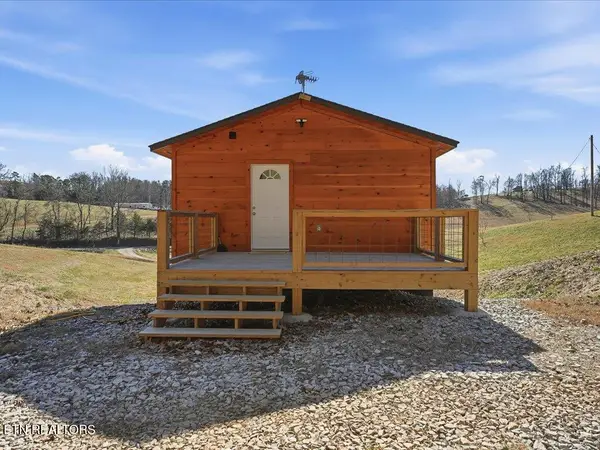 $206,000Active1 beds 1 baths960 sq. ft.
$206,000Active1 beds 1 baths960 sq. ft.1101 Beason Ridge Rd, New Tazewell, TN 37825
MLS# 1329083Listed by: REMAX REAL ESTATE TEN - New
 $199,000Active2.87 Acres
$199,000Active2.87 AcresLot 34 Mountain Shores Drive, New Tazewell, TN 37825
MLS# 1329106Listed by: REALTY EXECUTIVES ASSOCIATES - New
 $25,000Active0.84 Acres
$25,000Active0.84 AcresLot 499 Citron Lane, New Tazewell, TN 37825
MLS# 1328695Listed by: REMAX REAL ESTATE TEN 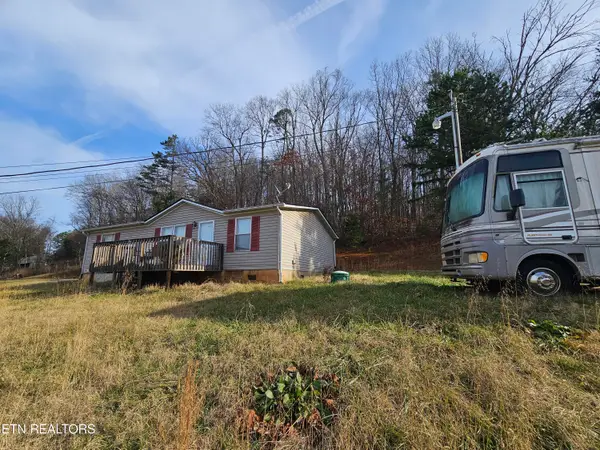 $110,000Pending3 beds 2 baths1,080 sq. ft.
$110,000Pending3 beds 2 baths1,080 sq. ft.118 Cox Rd, New Tazewell, TN 37825
MLS# 1328608Listed by: TURN KEY REALTY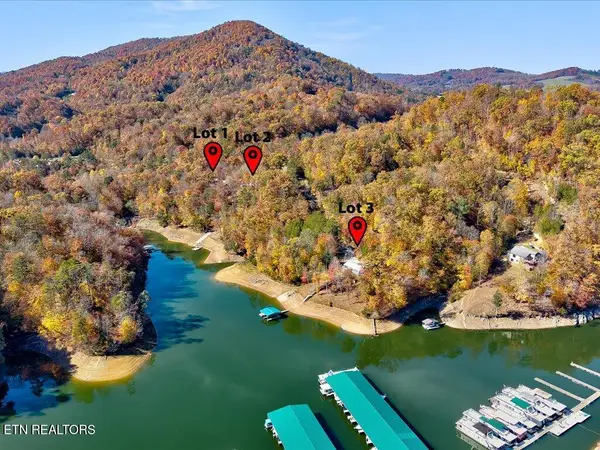 $2,250,000Active-- beds -- baths6,392 sq. ft.
$2,250,000Active-- beds -- baths6,392 sq. ft.280 Paradise Point, New Tazewell, TN 37825
MLS# 1321416Listed by: REMAX REAL ESTATE TEN- New
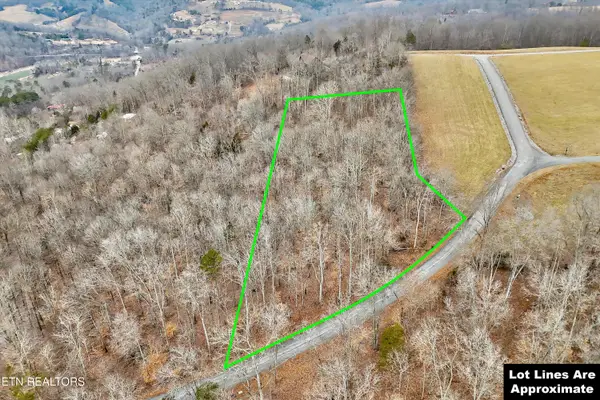 $35,000Active1.79 Acres
$35,000Active1.79 AcresLot 306 Sapphire Court, New Tazewell, TN 37825
MLS# 1328370Listed by: REMAX REAL ESTATE TEN - New
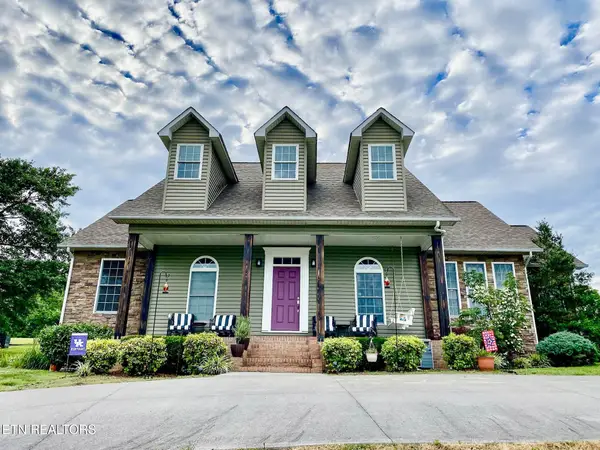 $519,900Active5 beds 3 baths2,669 sq. ft.
$519,900Active5 beds 3 baths2,669 sq. ft.400 Levi Court, New Tazewell, TN 37825
MLS# 1328362Listed by: REALTY EXECUTIVES ASSOCIATES  $89,900Active5.48 Acres
$89,900Active5.48 AcresLot 427 Mountain Shores Rd, New Tazewell, TN 37825
MLS# 1327698Listed by: REALTY EXECUTIVES ASSOCIATES $250,000Active3 beds 2 baths1,344 sq. ft.
$250,000Active3 beds 2 baths1,344 sq. ft.715 Robin Drive, New Tazewell, TN 37825
MLS# 1327409Listed by: MOUNTAIN REALTY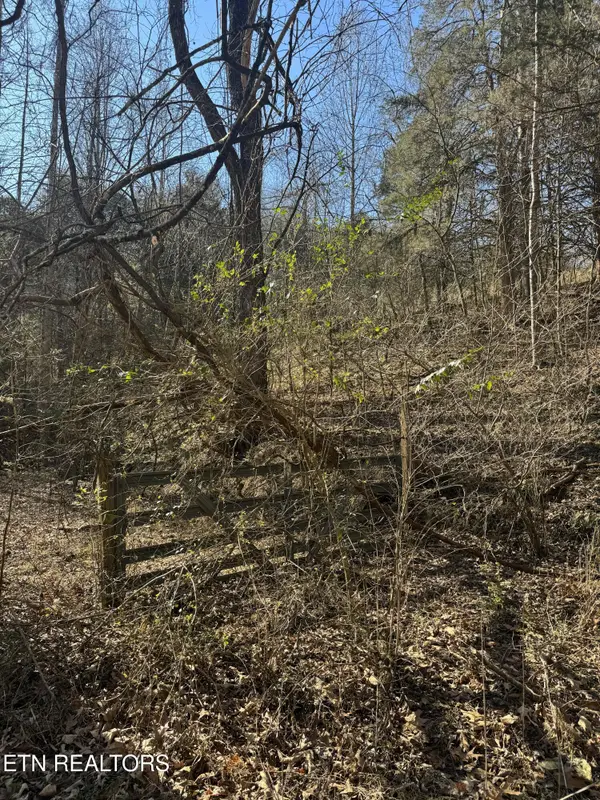 $15,000Pending0.36 Acres
$15,000Pending0.36 AcresMolly Hollow Rd, New Tazewell, TN 37825
MLS# 1327380Listed by: ENGEL & VOLKERS KNOXVILLE

