116 Meadowood Dr, Newport, TN 37821
Local realty services provided by:Better Homes and Gardens Real Estate Jackson Realty
116 Meadowood Dr,Newport, TN 37821
$659,000
- 3 Beds
- 5 Baths
- 3,542 sq. ft.
- Single family
- Active
Listed by: karen massey
Office: massey realty
MLS#:1309771
Source:TN_KAAR
Price summary
- Price:$659,000
- Price per sq. ft.:$186.05
About this home
DRASTIC REDUCTION! Custom Build! New Construction! 3542 sq ft 4br/4.5ba, w/2 car attached garage on .84 acre! 2383 main level living space & 1159 sq ft lower-level living w/682 sq ft of combined garage, workshop & storage space! No expense spared with over the top extras still priced under $187 sq ft! Private full bathroom for each bedroom & guest ½ bath! Open split bedroom floor plan w/caramel oak luxury vinyl flooring. Main level private master suite offers 8' x 11' walk-in closet, spacious bath w/double vanity & soft touch custom cabinetry, fully tiled walk-in seated shower w/delta sliding doors! Kitchen boasts custom built White Shacker soft touch cabinetry, island breakfast bar, waterfall granite countertops, delta touch sensor faucet, matching GE stainless appliances, pendant & recessed lighting! Spacious enclosed den/sun room just off dining area offers cozy gas fireplace & separate HVAC split unit. Large laundry room offers utility sink & pantry & full-size energy efficient GE profile washer & gas dryer. Lower level offers 4th bedroom, full bath, 26 x 28 great room, 4 x 9 utility closet (great for holiday decoration storage), 12 x 24 covered patio, 14 x 29 bonus garage & 12 x 23 utility/workshop w/ample electric outlets! Builder thought of everything! Designed for low maintenance w/R30 insulation in home, R19 in garage & continuous circulating water heater. Exterior features vinyl board & batten & shake siding, 6' guttering system w/underground drainage, soffit lighting & lamp posts w/outlets for all your lighted decorations! Located in highly desirable Meadowood Place s/d offering underground utilities, high speed internet, public water, natural gas, curbed & paved streets w/no HOA fees! Less than 3 miles from city of Newport & shopping in the smoky mtn foothills! Close proximity to eastern entrance to the Great Smoky Mtn National Park, Cosby campground, Appalachian trail, Douglas Lake, Gatlinburg, Pigeon Forge, Dollywood, I-40, I-81 & Hartford (home of whitewater rafting). Centrally located to Asheville NC, Maggie Valley, Newport & Knoxville. Great opportunity to experience Tennessee's beautiful natural resources & generous hospitality right at your doorstep at the foothills of the Great Smoky Mtns! Drone pictures used in listing. Pictures showing furniture/décor have been virtually staged.
Contact an agent
Home facts
- Year built:2025
- Listing ID #:1309771
- Added:207 day(s) ago
- Updated:February 18, 2026 at 03:25 PM
Rooms and interior
- Bedrooms:3
- Total bathrooms:5
- Full bathrooms:4
- Half bathrooms:1
- Living area:3,542 sq. ft.
Heating and cooling
- Cooling:Central Cooling
- Heating:Central, Electric, Heat Pump
Structure and exterior
- Year built:2025
- Building area:3,542 sq. ft.
- Lot area:0.84 Acres
Utilities
- Sewer:Septic Tank
Finances and disclosures
- Price:$659,000
- Price per sq. ft.:$186.05
New listings near 116 Meadowood Dr
- New
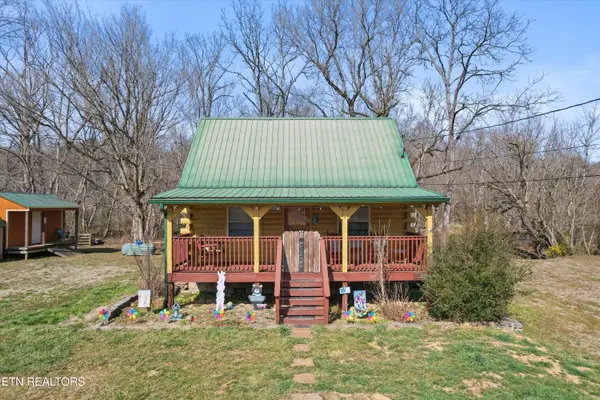 $365,000Active2 beds 2 baths860 sq. ft.
$365,000Active2 beds 2 baths860 sq. ft.187 Wilton Springs Rd, Newport, TN 37821
MLS# 1329663Listed by: REALTY EXECUTIVES ASSOCIATES - New
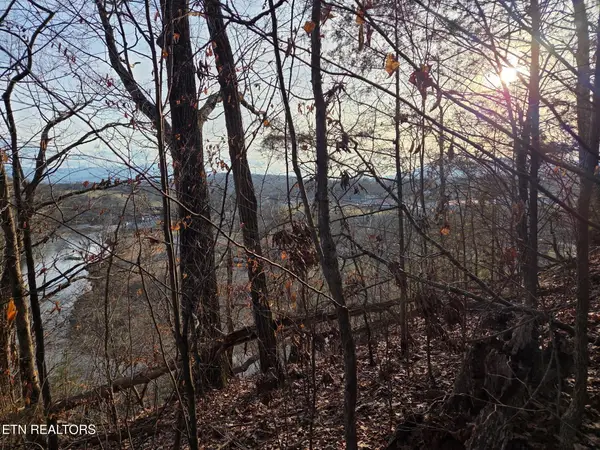 $99,000Active5.5 Acres
$99,000Active5.5 Acres513 Jimtown Rd, Newport, TN 37821
MLS# 1329233Listed by: GODDARD REAL ESTATE & AUCTION 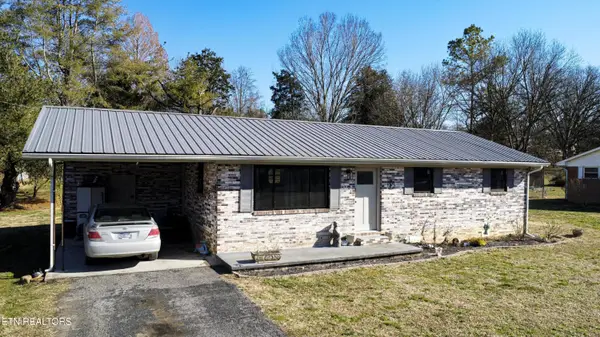 $225,000Pending3 beds 1 baths1,025 sq. ft.
$225,000Pending3 beds 1 baths1,025 sq. ft.518 Fairfield Drive, Newport, TN 37821
MLS# 1328934Listed by: JACKSON REAL ESTATE & AUCTION- Open Sat, 6 to 8pmNew
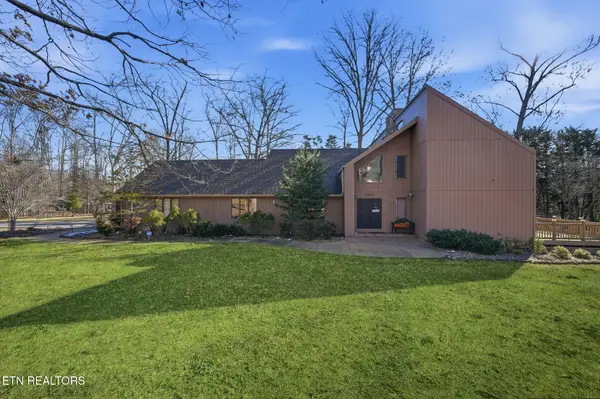 $660,000Active4 beds 4 baths3,250 sq. ft.
$660,000Active4 beds 4 baths3,250 sq. ft.1570 Timber Tr, Newport, TN 37821
MLS# 1328847Listed by: GREATER IMPACT REALTY  $210,000Pending3 beds 2 baths1,680 sq. ft.
$210,000Pending3 beds 2 baths1,680 sq. ft.701 Musterfield Rd, Newport, TN 37821
MLS# 1328753Listed by: CENTURY 21 LEGACY $555,000Active3 beds 2 baths1,738 sq. ft.
$555,000Active3 beds 2 baths1,738 sq. ft.Lot 15-16 Waterford Way, Newport, TN 37821
MLS# 1314927Listed by: REMAX PREFERRED PIGEON FORGE $69,000Active7.02 Acres
$69,000Active7.02 AcresLot 44 Cedarwood Circle, Newport, TN 37821
MLS# 1328260Listed by: MASSEY REALTY $695,000Active3 beds 2 baths1,842 sq. ft.
$695,000Active3 beds 2 baths1,842 sq. ft.384 Knoll Drive, Newport, TN 37821
MLS# 1328010Listed by: FAMILY TREE REALTY $79,900Active1.24 Acres
$79,900Active1.24 Acres7035 Armory Rd, Newport, TN 37821
MLS# 3117061Listed by: COUNTRY LIVING REALTY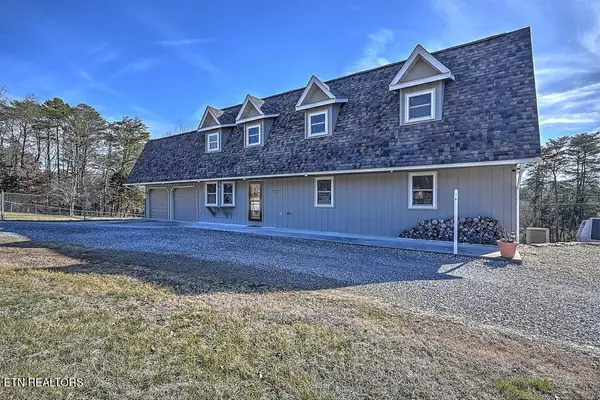 $388,800Active3 beds 4 baths2,569 sq. ft.
$388,800Active3 beds 4 baths2,569 sq. ft.2480 Elk Way, Newport, TN 37821
MLS# 1327739Listed by: COUNTRY LIVING REALTY

