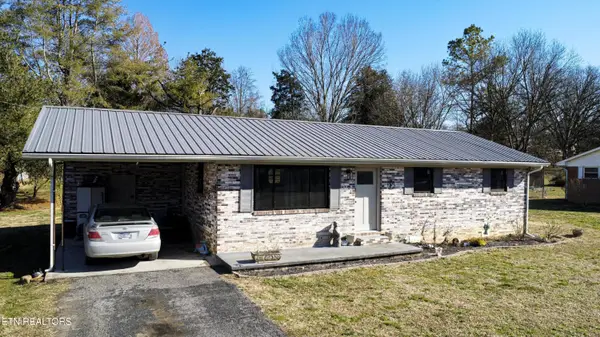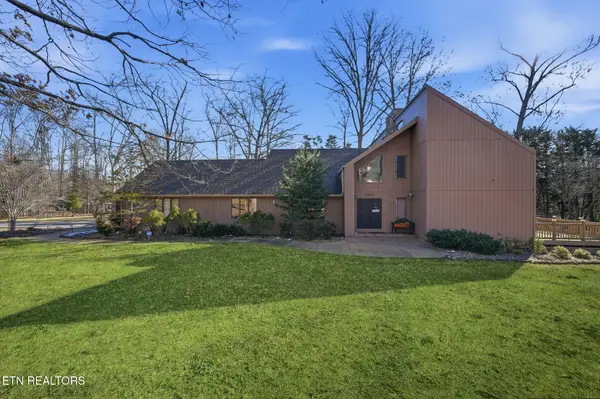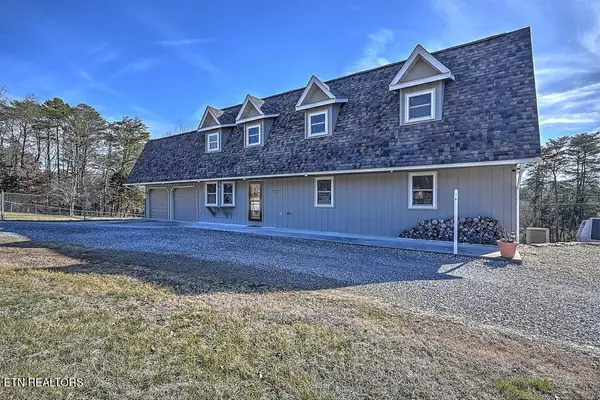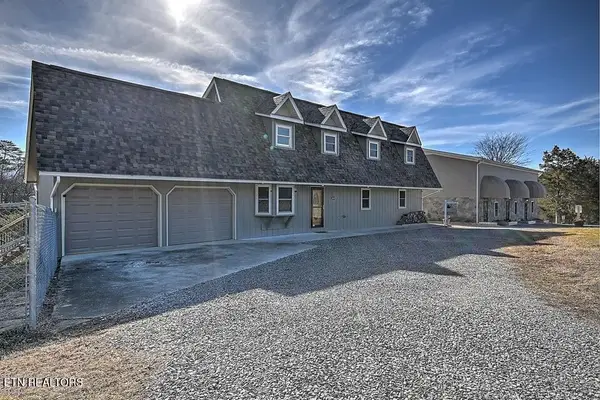236 Meadowood Road Rd, Newport, TN 37821
Local realty services provided by:Better Homes and Gardens Real Estate Jackson Realty
236 Meadowood Road Rd,Newport, TN 37821
$665,000
- 3 Beds
- 2 Baths
- 1,810 sq. ft.
- Single family
- Active
Listed by: ab baah
Office: realty executives associates
MLS#:1320973
Source:TN_KAAR
Price summary
- Price:$665,000
- Price per sq. ft.:$367.4
- Monthly HOA dues:$16.67
About this home
Carefully Curated New Construction in Meadowood Forest
This 3-bedroom, 2-bathroom new construction residence delivers a refined balance of luxury, craftsmanship, and function. Every element was intentionally chosen to create a home that feels both elevated, classic, and enduring. The property features mature trees, a two-car garage with dedicated storage space at the lower level, a covered back deck, and 10-foot ceilings throughout with architectural upgrades that require precision-engineered trusses and a higher construction cost that's evident the moment you walk in. Both the front and rear entry doors are 8 feet tall, adding scale and presence, while the covered deck's 10-foot ceiling enhances the open-air feel and creates a true outdoor extension of the living space. The shared living area blends warm neutral tones, brushed brass accents, and wide-plank Timber Creek flooring. Every fixture is deliberately placed to provide space for your own design preferences while maintaining defined, balanced zones throughout.
At the center of the home, a Weston cream stacked-stone gas fireplace commands attention in the living room and is mirrored by a second fireplace in the main suite for quiet comfort and warmth. Opposite the living area, an 8-foot Macchiato quartz island anchors the kitchen, complemented by matching countertops, earth-toned custom cabinetry, a honey driftwood oak island base with a custom wine fridge, a 5-burner gas range, large basin stainless sink, champagne gold hardware, and soft-close drawers. Marbled checkerboard tile transitions from the full pantry to the main suite wing, underscoring the home's subtle sophistication. The large laundry room continues the theme with quartz counters, premium storage, and thoughtful workflow design.
The main suite is luxe, designed with both comfort and sophistication in mind, can accommodate a king bed with space to spare, the room features large picture windows that fill the space with natural light and a stacked-stone fireplace that adds warmth and character. Premium custom wall lighting anchors the fireplace, perfect for those who prefer soft, directional light over overhead fixtures, and includes dimmer and control switches for a fully adjustable ambiance. The ensuite bath is timeless with Black Forest honed granite countertops, brushed gold and champagne fixtures, soft-close cabinets and drawers, and curated old-world handles chosen to ensure the design remains classic for years to come. The walk-in shower showcases a stone mosaic tile floor, an accent wall with a built-in gold-trimmed shower nook, and cohesive detailing that elevates the entire space. The custom wood closet continues the luxe experience with full built-in organization, down rods for added accessibility, and premium craftsmanship that reflects the home's overall commitment to quality and long-term value.
The opposite wing bathroom also has honed Black Forest granite countertops with white veining, mirroring the main suite finishes. Each bedroom includes lighted closets with custom wood shelving, separated by a wide corridor for added privacy. Throughout the home, upgraded lighting, sconces, and fans by Minka Aire and Kichler Lighting pair beautifully with Delta's premium plumbing fixtures, unifying quality and design consistency in every room.
The covered back deck includes a gas line setup for a grill and an upgraded ceiling fan. Gas service is already run to the home, allowing easy conversion. The custom exterior stonework further sets this property apart, elevating its curb appeal and reflecting the same attention to craftsmanship found inside.
The home's location is convenient to hospitals, Newport Medical Center, and essential shopping, within a short drive. This home delivers a truly elevated standard of East Tennessee living: luxury without pretense, comfort without compromise, and craftsmanship that speaks for itself. Schedule your showing today.
Contact an agent
Home facts
- Year built:2025
- Listing ID #:1320973
- Added:99 day(s) ago
- Updated:February 11, 2026 at 03:36 PM
Rooms and interior
- Bedrooms:3
- Total bathrooms:2
- Full bathrooms:2
- Living area:1,810 sq. ft.
Heating and cooling
- Cooling:Central Cooling
- Heating:Central, Electric
Structure and exterior
- Year built:2025
- Building area:1,810 sq. ft.
- Lot area:1.25 Acres
Utilities
- Sewer:Septic Tank
Finances and disclosures
- Price:$665,000
- Price per sq. ft.:$367.4
New listings near 236 Meadowood Road Rd
- New
 $99,000Active5 Acres
$99,000Active5 Acres0 Corn Hollow Road, Newport, TN 37821
MLS# 3128137Listed by: THE REAL ESTATE DEPOT - New
 $225,000Active3 beds 1 baths1,025 sq. ft.
$225,000Active3 beds 1 baths1,025 sq. ft.518 Fairfield Drive, Newport, TN 37821
MLS# 1328934Listed by: JACKSON REAL ESTATE & AUCTION - New
 $660,000Active4 beds 4 baths3,250 sq. ft.
$660,000Active4 beds 4 baths3,250 sq. ft.1570 Timber Tr, Newport, TN 37821
MLS# 1328847Listed by: GREATER IMPACT REALTY  $210,000Pending3 beds 2 baths1,680 sq. ft.
$210,000Pending3 beds 2 baths1,680 sq. ft.701 Musterfield Rd, Newport, TN 37821
MLS# 1328753Listed by: CENTURY 21 LEGACY $555,000Active3 beds 2 baths1,738 sq. ft.
$555,000Active3 beds 2 baths1,738 sq. ft.Lot 15-16 Waterford Way, Newport, TN 37821
MLS# 1314927Listed by: REMAX PREFERRED PIGEON FORGE- New
 $69,000Active7.02 Acres
$69,000Active7.02 AcresLot 44 Cedarwood Circle, Newport, TN 37821
MLS# 1328260Listed by: MASSEY REALTY - Open Sat, 4 to 6pm
 $695,000Active3 beds 2 baths1,842 sq. ft.
$695,000Active3 beds 2 baths1,842 sq. ft.384 Knoll Drive, Newport, TN 37821
MLS# 1328010Listed by: FAMILY TREE REALTY  $79,900Active1.24 Acres
$79,900Active1.24 Acres7035 Armory Rd, Newport, TN 37821
MLS# 3117061Listed by: COUNTRY LIVING REALTY $388,800Active3 beds 4 baths2,569 sq. ft.
$388,800Active3 beds 4 baths2,569 sq. ft.2480 Elk Way, Newport, TN 37821
MLS# 1327739Listed by: COUNTRY LIVING REALTY $748,800Active-- beds -- baths6,133 sq. ft.
$748,800Active-- beds -- baths6,133 sq. ft.2482 Elk Way, Newport, TN 37821
MLS# 1327667Listed by: COUNTRY LIVING REALTY

